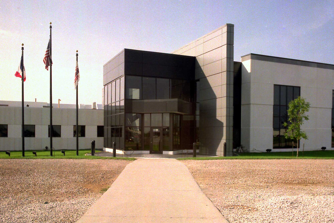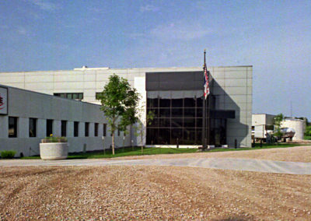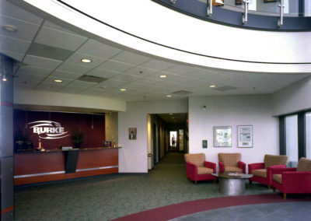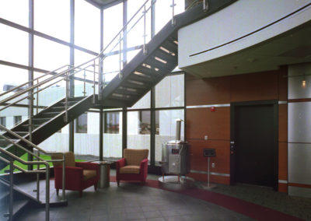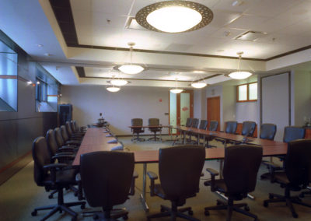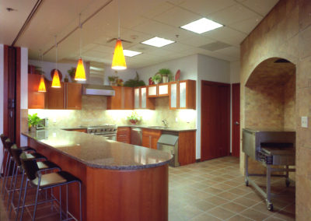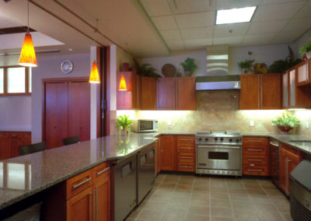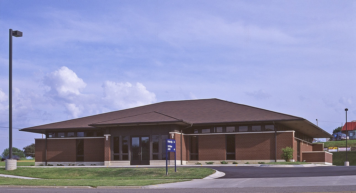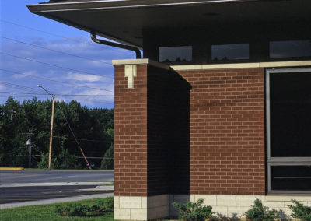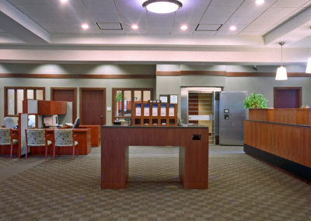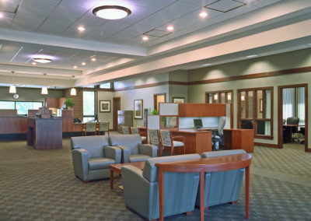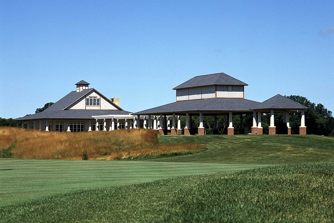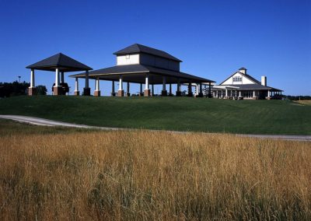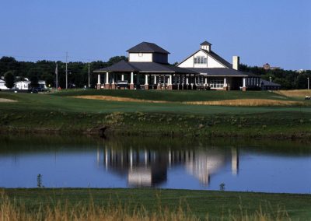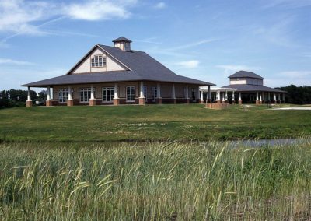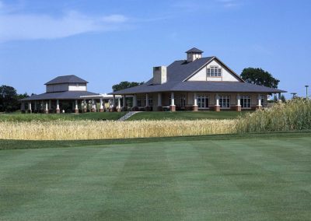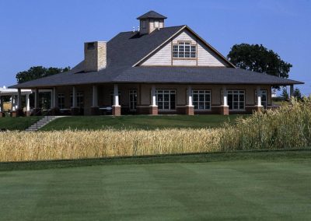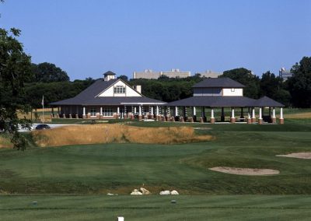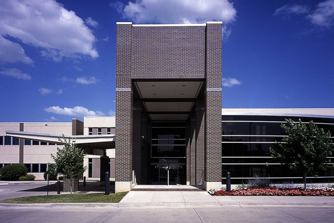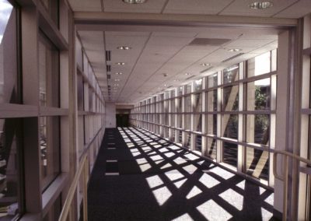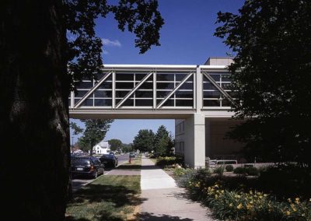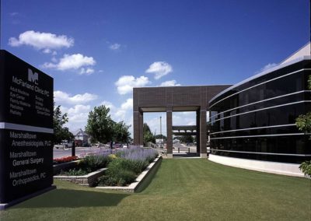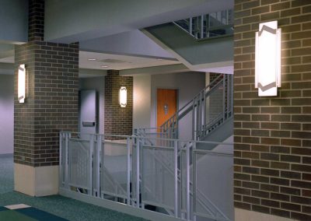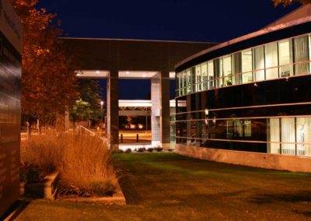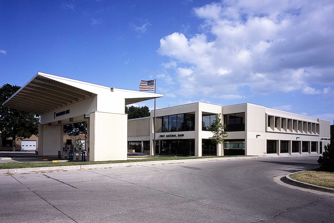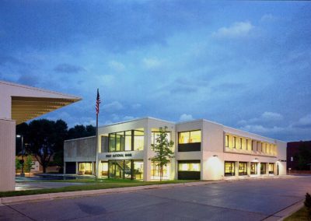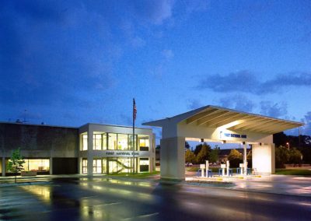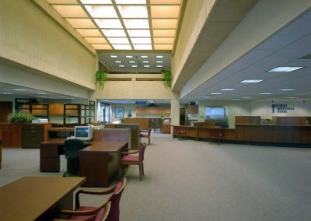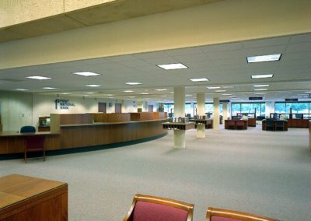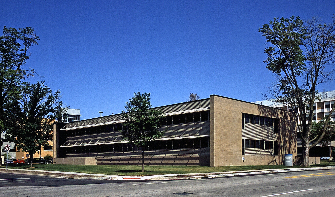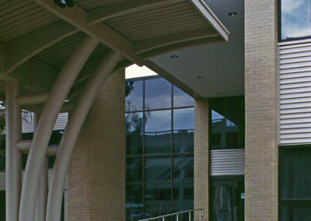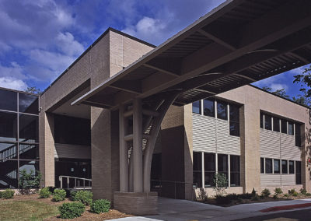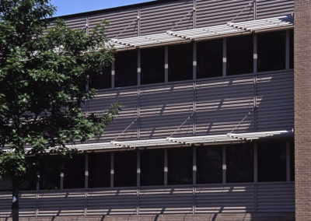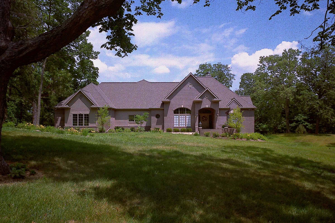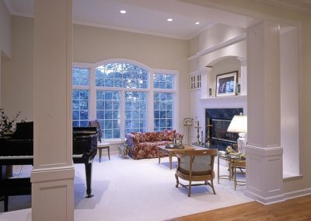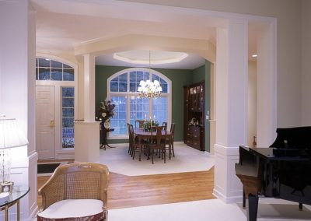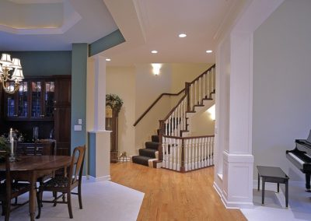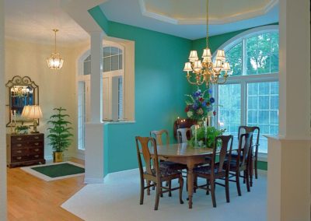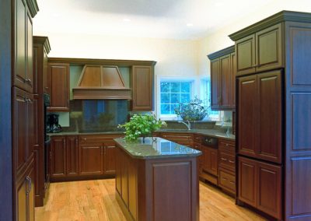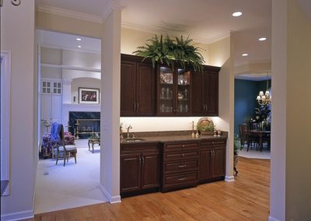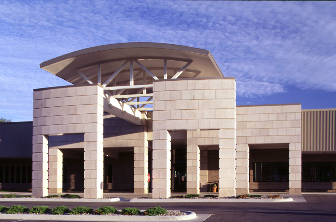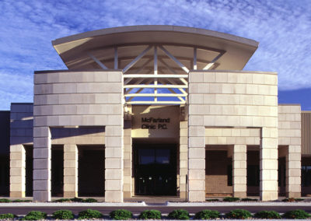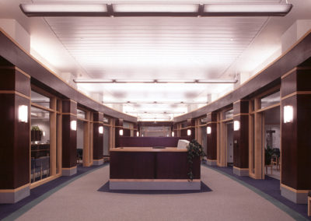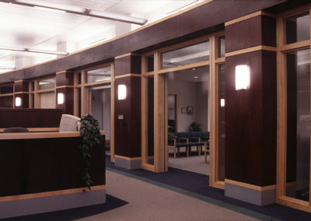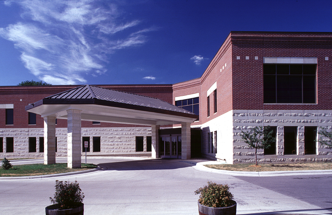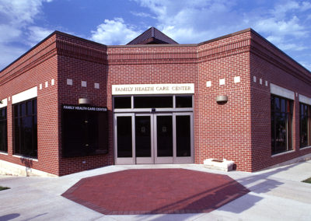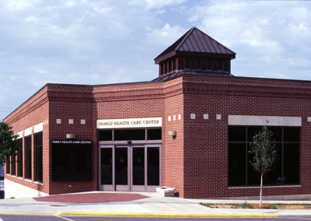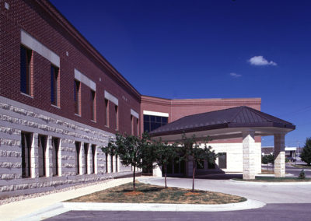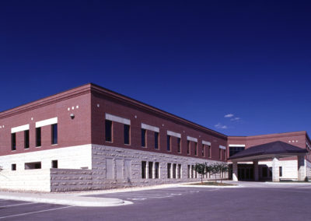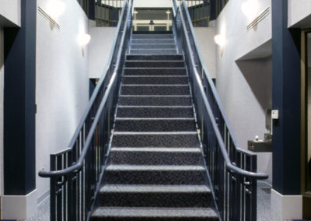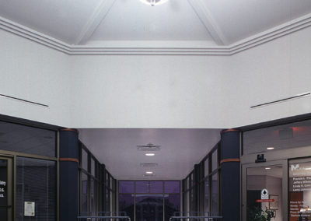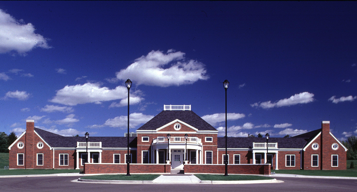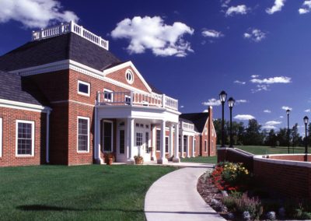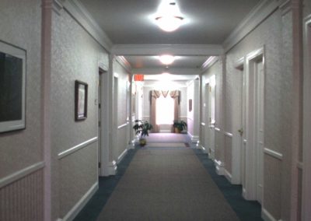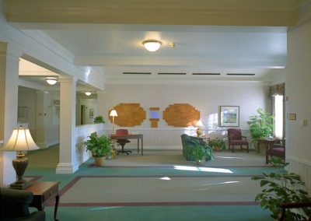Our Work
Burke Corporation Addition
Burke Corporation Addition
Location: Nevada, Iowa
Completion Date: January 31, 2004
Project Size: 19,400 sq. ft.
Abstract: This project marks the second office expansion that RMH Architects has completed for Burke Corporation. The most recent project is a 19,400 square foot two story corporate office. The plan contains perimeter private offices and a core of open office and support space. The second floor contains a new board room and show kitchen for preparation and sampling of the cooked meat company’s products. An open sky lit atrium connects the addition to the original office building. This space will be used for an employee lounge and informal meeting space. A new two story glass lobby greets visitors and an open staircase leads to the second floor executive offices.
Precast concrete and metal panels are used for the exterior of the facility and stainless steel is used throughout the interior as a reference to the stainless equipment used in the company’s food preparation. A two story stainless clad wall extends the length of the building both interior and exterior and serves as an organizing element for this growing facility.
United Bank & Trust – Marshalltown
United Bank & Trust – Marshalltown
Location: Marshalltown, Iowa
Completion Date: February 3, 2003
Project Size: 5,800 sq. ft.
Abstract: This 5,800 square foot building is home to a locally owned and operated bank. As a new presence in town, the bank wanted to convey a sense of stability and commitment to the Marshalltown, Iowa community.
The central lobby space is flanked by offices and support spaces and has high ceilings to make the area feel wide open and inviting. The brick used on the exterior is brought into the interior to compliment the dark walnut woodwork used throughout. Three drive-up lanes, which includes an ATM location, have been provided.
The project was completed ahead of schedule.
Coldwater Golf Links
Coldwater Golf Links
Location: Ames, Iowa
Completion Date: November 15, 2002
Project Size: 6,600 sq. ft.
Abstract: The clubhouse for this links-style course was designed to provide panoramic views over the golf course in all directions from it’s 3,400 square foot interior and 1,600 square feet of covered porches. The pavilion is a 3,200 square foot shelter designed to serve as a gathering and banquet facility for groups up to 200 nishing golf outings. Included is a covered bar- b-que area attached with a trellis structure. The clubhouse contains a pro shop, snack bar with indoor and outdoor seating areas, public toilet facilities, and course management areas. Also included in the project is a 4,800 square foot maintenance building housing employee areas, equipment maintenance, and course superintendent offices. Site work consists of drives and parking for 94 vehicles. Brick, limestone and cedar shingle siding were used to create a warm, inviting exterior. The interior is organized around a large limestone clad fireplace and features a high, central open space.
MMSC Multispecialty Clinic
MMSC Multispecialty Clinic
Location: Marshalltown, IA
Completion Date: May 15, 2002
Project Size: 67,000 sq. ft.
Abstract: With the completion of Phase Three of this project, nearly fifty medical providers in Marshalltown were brought together in a single facility. Phase One and Three were remodeling phases, each consisting of about 12,000 square feet of existing medical office building. Phase Two was a major addition of nearly 55,000 square feet. Included with the new facility is the only pedestrian skywalk in town, connecting the medical office building to Marshalltown Medical & Surgical Center across Main Street. The facility includes suite type departments for specialty physicians with common support and administrative functions. A full medical laboratory and radiology department provide diagnostic support to physicians.
All phases of the project were completed while patients continued to utilize the existing facility, requiring careful coordination and staging of the limited site that was available for construction. Existing private and public utilities were relocated as an existing public street was vacated for the addition.
1st National Bank Addition
1st National Bank Addition
Completion Date: April 2002
Project Size: 15,000 sq. ft.
Abstract: Faced with limited site availability, several design studies were performed to respond to the growing space needs of the bank. Site circulation, drive-up banking requirements and existing internal space arrangements were major factors considered. As a part of the design solution the existing drive-up banking lanes were relocated, as well as a complete removal and replacement of the parking area north of the building. A new two-story entry was constructed to face the parking lot and address the majority of bank customers. The entry provides access to all three floors of the bank through a central stair. The main level contains a new teller counter and open office areas for loan officers and other customer support personnel. The upper floor contains offices for the bank holding company as well as the Trust Department. In the lower level are support facilities as well as a large meeting room that is available to the community.
All bank operations, including drive-up functions, were maintained throughout the construction process.
Medical Arts Building Addition
Medical Arts Building Addition
Location: Ames, Iowa
Completion Date: September 2001
Project Size: 26,000 sq. ft.
Abstract: This addition provides over 26,000 square feet of new medical office space, remodeling of existing entry and elevator lobby, and an exterior facelift for the existing Medical Arts Building. McFarland Clinic operates clinical departments on the upper two floors. The lower level contains the Physical Therapy and Rehabilitation services for Mary Greeley Medical Center. Included in the lower level department is a 24’ x 24’ therapy pool and adjacent locker and shower facilities for patients. A covered canopy connecting patient traffic to the hospital parking ramp was constructed to the west.
Extremely tight site conditions required extensive coordination and communication efforts by all parties involved. Public streets bound the site on three sides and the existing parking and entrance are on the fourth. During construction a temporary entrance was constructed in order to maintain medical office operations of the existing tenants.
Exterior materials of brick, glass and metal panels were utilized to convey an image of solidity while striving to be sympathetic to nearby residential neighborhoods. The structure consists of concrete spread footings and foundation walls, steel columns and beams with pre-cast concrete core deck floors. The roof consists of steel bar joist and metal deck with a modified bitumen built-up membrane as requested by the Owner.
Carver Residence
Carver Residence
Location: Ames, Iowa
Completion Date: December 31, 2000
Project Size: 4,650 sq. ft.
Abstract: Conceived as an elegant country retreat, this 4,650 square foot custom private residence provides the owners a comfortable environment and generous entertainment space.
This primarily single-story story home with finished lower level and small loft space is nestled within a moderately wooded area of its rural site. Brick and siding combine with steep roof pitches and tall windows to create a sophisticated exterior.
With high ceilings, classic trim and interior finishes carried out in a soft palette contrasted by custom dark wood cabinets, the residence seeks to convey a stately yet inviting atmosphere.
McFarland Clinic – West Ames
McFarland Clinic – West Ames
Location: Ames, Iowa
Completion Date: May 2000
Project Size: 40,000 sq. ft.
Abstract: This project involved the adaptive reuse of an existing grocery store into a multi-specialty medical clinic. The project consisted of two phases comprising nearly 40,000 square feet.
The interior construction of the original building was totally demolished including mechanical and electrical systems. Interior construction is new throughout. Suite-type specialty departments and a health club share a common lobby. A full range of medical services are provided including a new Open MRI diagnostic imaging suite used in conjunction with the Sports Medicine department. Retail areas for pharmacy and eye wear are included to support the specialty physicians.
The clinic remained fully operational during the second phase of the project during which an additional 12,000 square feet was added and 6,000 square feet of the original project was remodeled due to program changes for the client.
McFarland Clinic – Iowa Falls
McFarland Clinic – Iowa Falls
Location: Iowa Falls, Iowa
Completion Date: May 1, 1999
Project Size: 23,425 sq. ft.
Abstract: This two story clinic was designed as a community health center to house multiple health care tenants. The major anchor tenant is a five physician Primary Care clinic located on the main street level.
Additional tenants include a local family dentistry office, an outpatient renal dialysis center and a physical therapy office along with a communal staff break area located on the lower level. Parking and a covered patient drop off are provided off of Main Street on a lower level for patient convenience. A large central stair and elevator core serve as vertical circulation to tie the two primary entrances together.
Israel Family Hospice House
Israel Family Hospice House
Location: Ames, Iowa
Completion Date: January 28, 1999
Project Size: 11,300 sq. ft.
Abstract: This new 11,300 square foot inpatient hospice facility in Ames, Iowa consists of 12 inpatient rooms for the care of terminally ill patients. Support space for physicians and nursing staff is provided along with administrative space for the Homeward Hospice program. A major portion of the building is reserved for spaces for families and friends of patients to gather. Both patient corridors end in a small seating alcove and a larger family room with seating areas and replaces. The main entry contains a larger seating area and an adjacent chapel for family use.
Mary Greeley Medical Center wished to provide a comforting environment for patients and families with home-like gathering spaces for personal interaction. It was important to the Hospice Board that interior spaces were developed to avoid the institutional feeling of a traditional hospital. The facility is constructed as a traditional institutional building in order to meet the stringent code requirements of a hospital occupancy.

