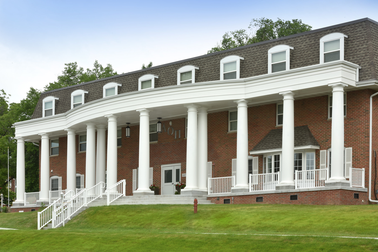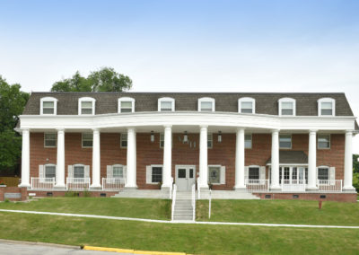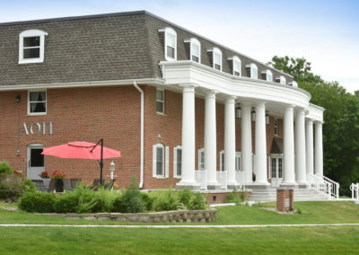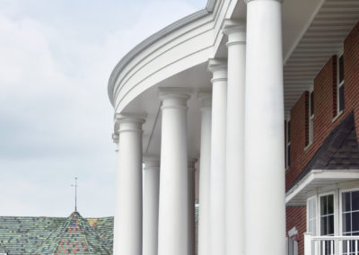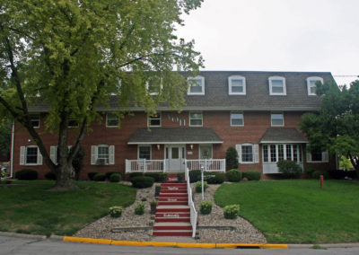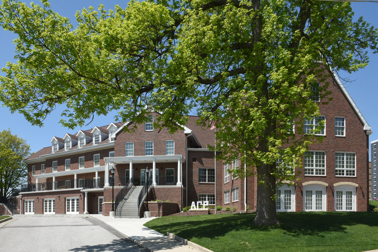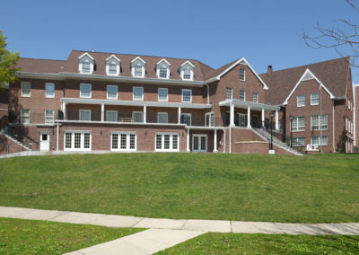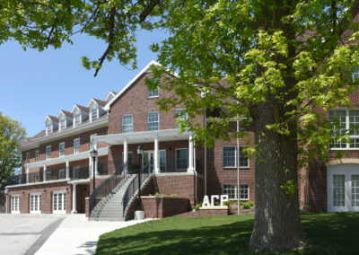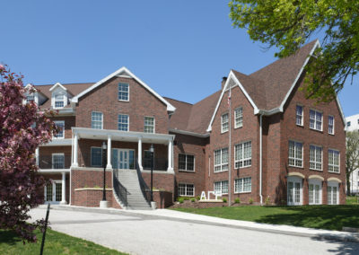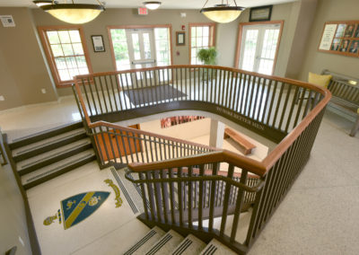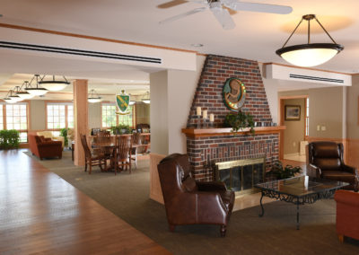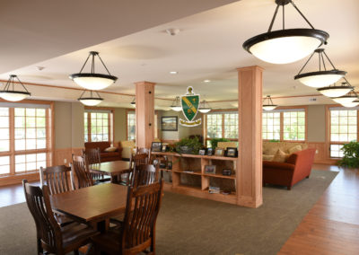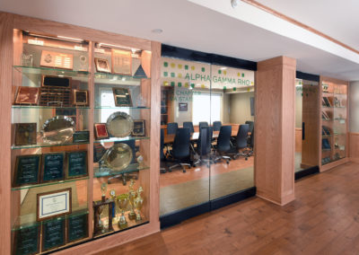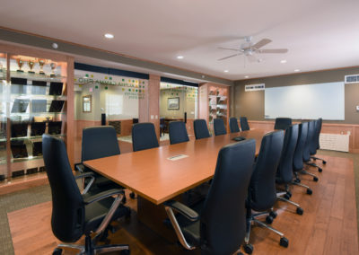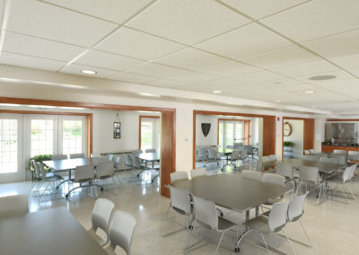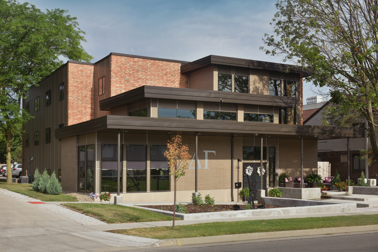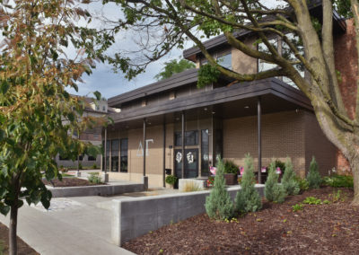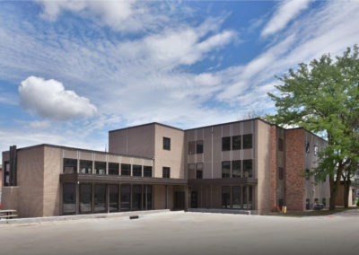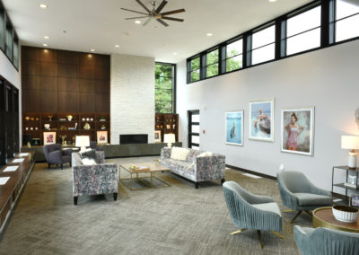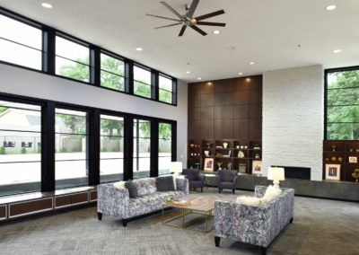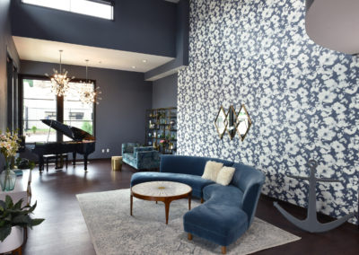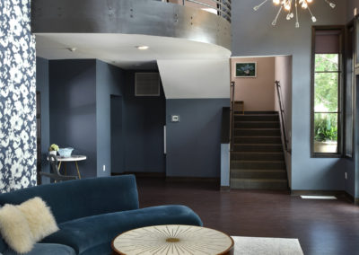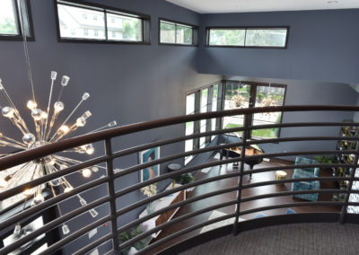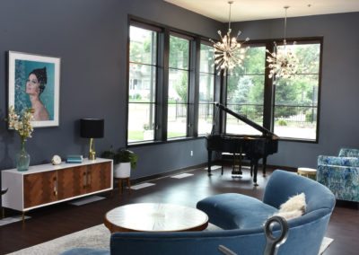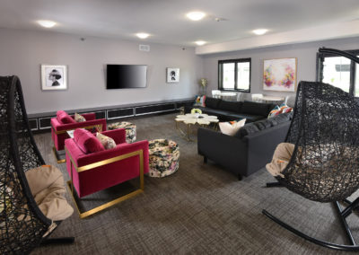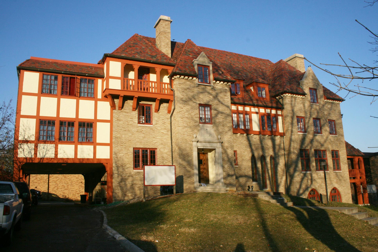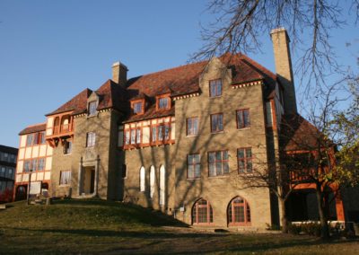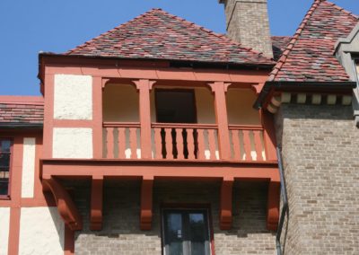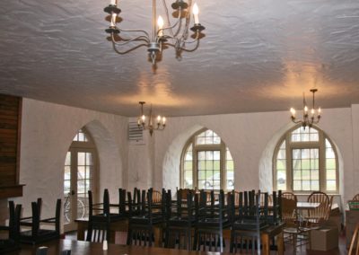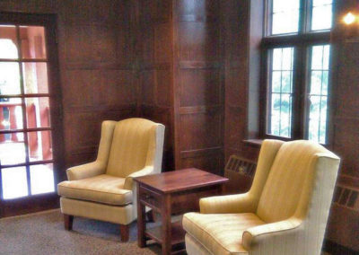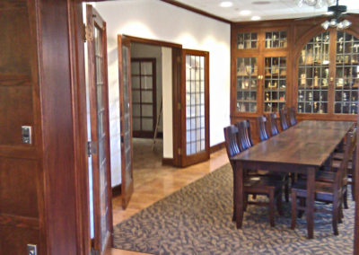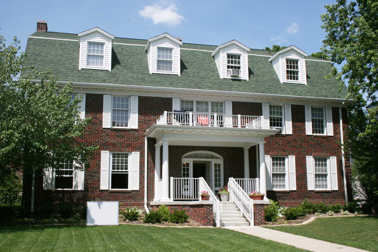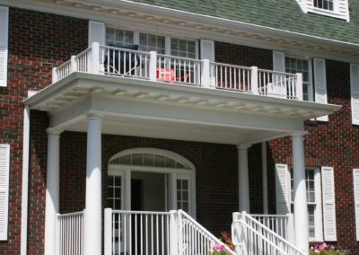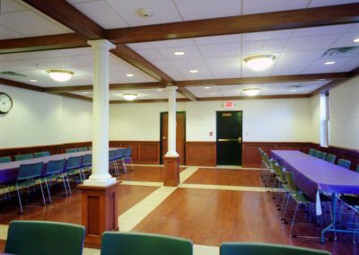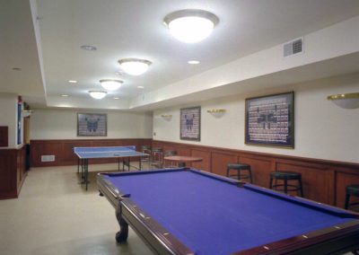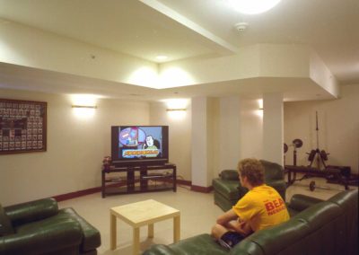Our Work
Alpha Omicron Pi Porch Addition
Alpha Omicron Pi Porch Addition
Location: Ames, Iowa
Completion Date: August, 2018
Project Size: 1,000 sq. ft.
Abstract: Constructed in the 1970’s, this Ames, Iowa sorority house had changed little since. With the exception of a dining addition done by our office in the 1990’s, not much had been updated on the exterior. The chapter desired an upgrade to the front porch that would be more in keeping with the classical entry image of the national chapter.
With pressure from other Greek community houses updating their properties, Alpha Omicron Pi wanted to provide a new entry facade for the building which had become known locally as ‘the toaster’. New classically inspired elements now adorn a new concrete porch which stretches along the entire south-facing entry facade.
A grand curved flight of steps provides a graceful entry arrival and serves as a location for house event photos. In addition, a new public sidewalk and stairway from the street were installed, overgrown trees were removed and new landscaping was planted. The project was completed and ready for returning residents in August 2018.
Alpha Gamma Rho Addition
Alpha Gamma Rho Addition
Location: Ames, Iowa
Completion Date: January 2018
Project Size: 7,800 sq. ft. NEW
Abstract: Fraternities have been impacted by the increase of off-campus housing starts in recent years. Alpha Gamma Rho examined their existing house and determined that for them to remain competitive, they needed to upgrade and increase their common amenity space.
This project adds nearly 8,000 square feet to bring their house to nearly 32,000 square feet. The dining and formal living rooms were expanded, a chapter room was added and three new multi-student study rooms helped decompress the nearly 90 men housed here. The project also provides a new front entry stair and porch, a new member entry stair, ramp and porch and an exterior elevated patio. A considerable portion of the existing house was remodeled, with upgrades including an expanded ladies restroom, an elevator, a new board room function and a grand interior staircase in the entry foyer. New terrazzo flooring was also installed on floors in a majority of the lower level and in the first floor entry.
Delta Gamma Sorority Addition
Delta Gamma Sorority Addition
Location: Ames, Iowa
Completion Date: August 9, 2017
Project Size: 16,700 sq. ft.
Abstract: Success with recruitment led Delta Gamma to choose a former sorority house as the location for their new sorority house at Iowa State University.
The sorority desired a non-traditional, modern look for their new home. The existing building was completely remodeled to house up to 55 residents. The new accommodations include suites with shared bathrooms, lounge spaces and a large study room. The kitchen was completely redone and the lower level dining and lounge spaces opened up to visually connect them. The existing split-level entry and stairways were removed. The new entry is at grade and opens into a new two-story entry foyer with a stair balcony overlook that greets visitors with abundant daylignt and connects through the building to a new formal living room addition at the rear. This living space is anchored by a wood feature wall and stone replace that provides a visual anchor at the west end. High windows provide daylight while maintaining visual privacy on the north.
Delta Upsilon Fraternity Remodel
Delta Upsilon Fraternity Remodel
Location: Ames, Iowa
Completion Date: October 15, 2011
Project Size: 12,000 sq. ft.
Abstract: Roseland, Mackey, Harris Architects was selected to help with renovation efforts on this historic fraternity at Iowa State University. Renovation work was completed prior to the 2012 academic year and the fraternity was recently re-chartered at Iowa State University.
Faced with an uncertain future, Delta Upsilon alumni were seeking to revive the fraternity and save their organization’s built heritage. The first phase of the project consisted of exterior maintenance work that included window replacement, masonry cleaning and restoration, wood trim replacement, stucco repair and repainting.
While the exterior work was being completed, design focus moved to the interior of the house. Several options for the upper two living floors were explored. Plans for the first floor and basement levels focused on restoring the public areas of the house as much as possible to their original condition.
Phi Gamma Delta Fraternity Remodel
Phi Gamma Delta Fraternity Remodel
Location: Ames, Iowa
Completion Date: August 15, 2008
Project Size: 9,600 sq. ft.
Abstract: A master plan, prepared in 2006, provided the fraternity with a road map for work on all four floors of the house. When the master plan was completed, all areas of the house were provided with new nishes, lighting, and an automatic fire sprinkler system.
The existing main east entry portico was removed and a larger porch was added. On the interior, dark wood trim and wainscoting contrast with lightly painted walls and ceilings bring a refined ‘men’s club’ atmosphere to the new basement environment. Existing steel columns in the dining room were wrapped with a classical column treatment and tie into a beamed ceiling with new lighting. The central basement room’s failing concrete floor was replaced and the wood paneling was used to create a sophisticated recreation room for the members. New lighting was incorporated and an opening was created to the adjacent lounge area to visually open up the area. Work on the second phase began in May 2008. By fall, the first floor of the original house was complete.

