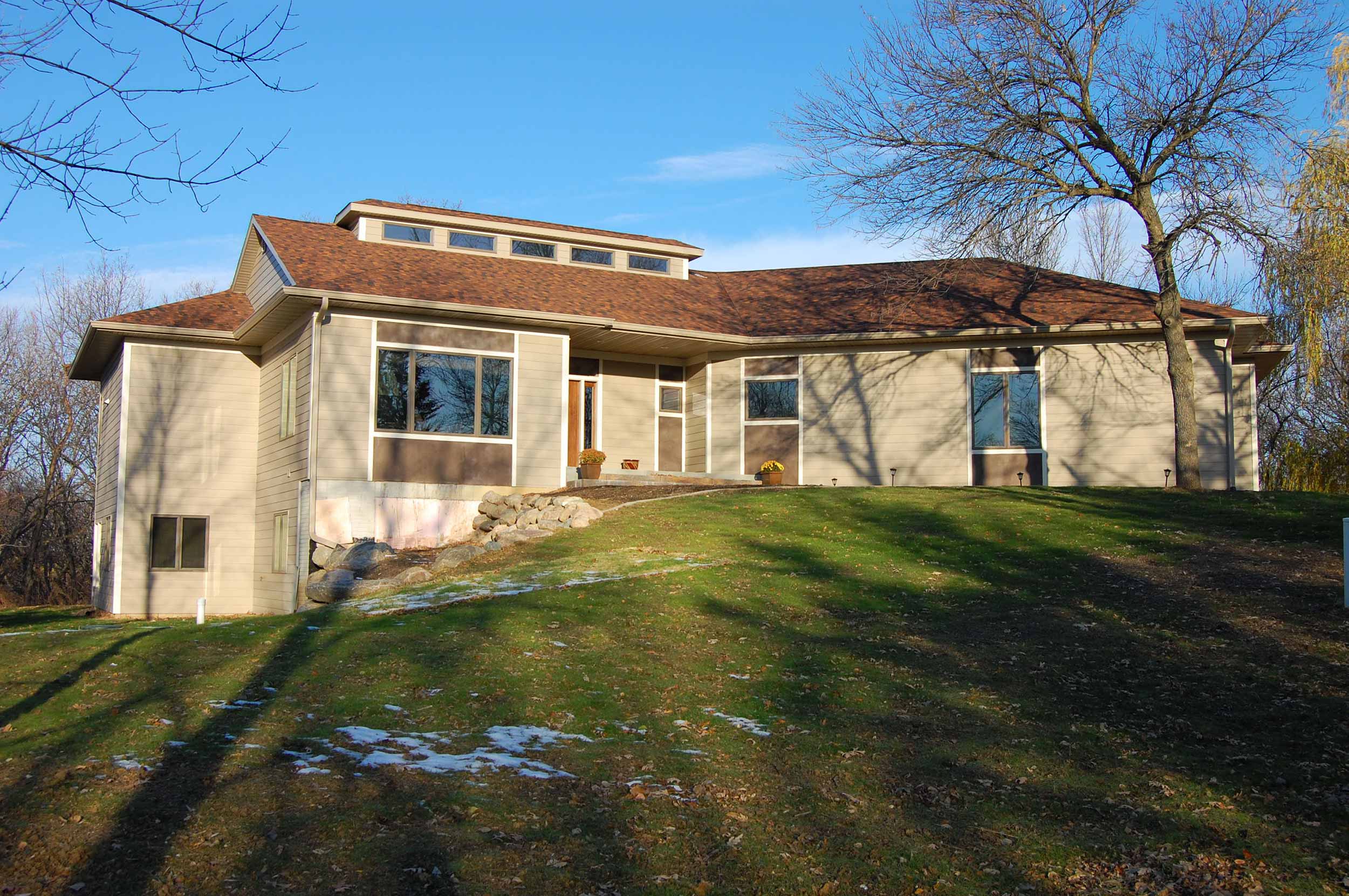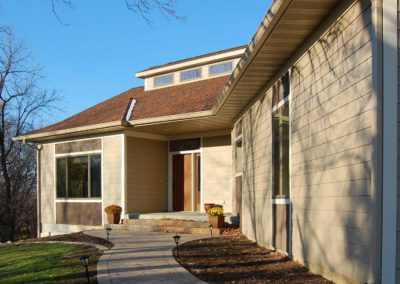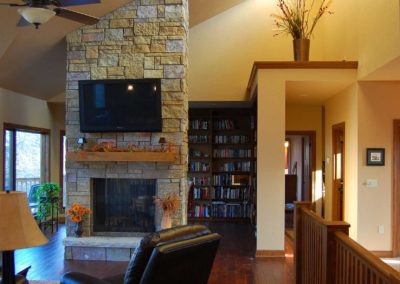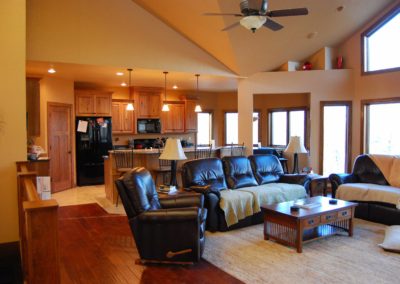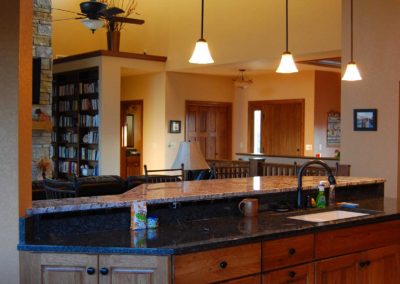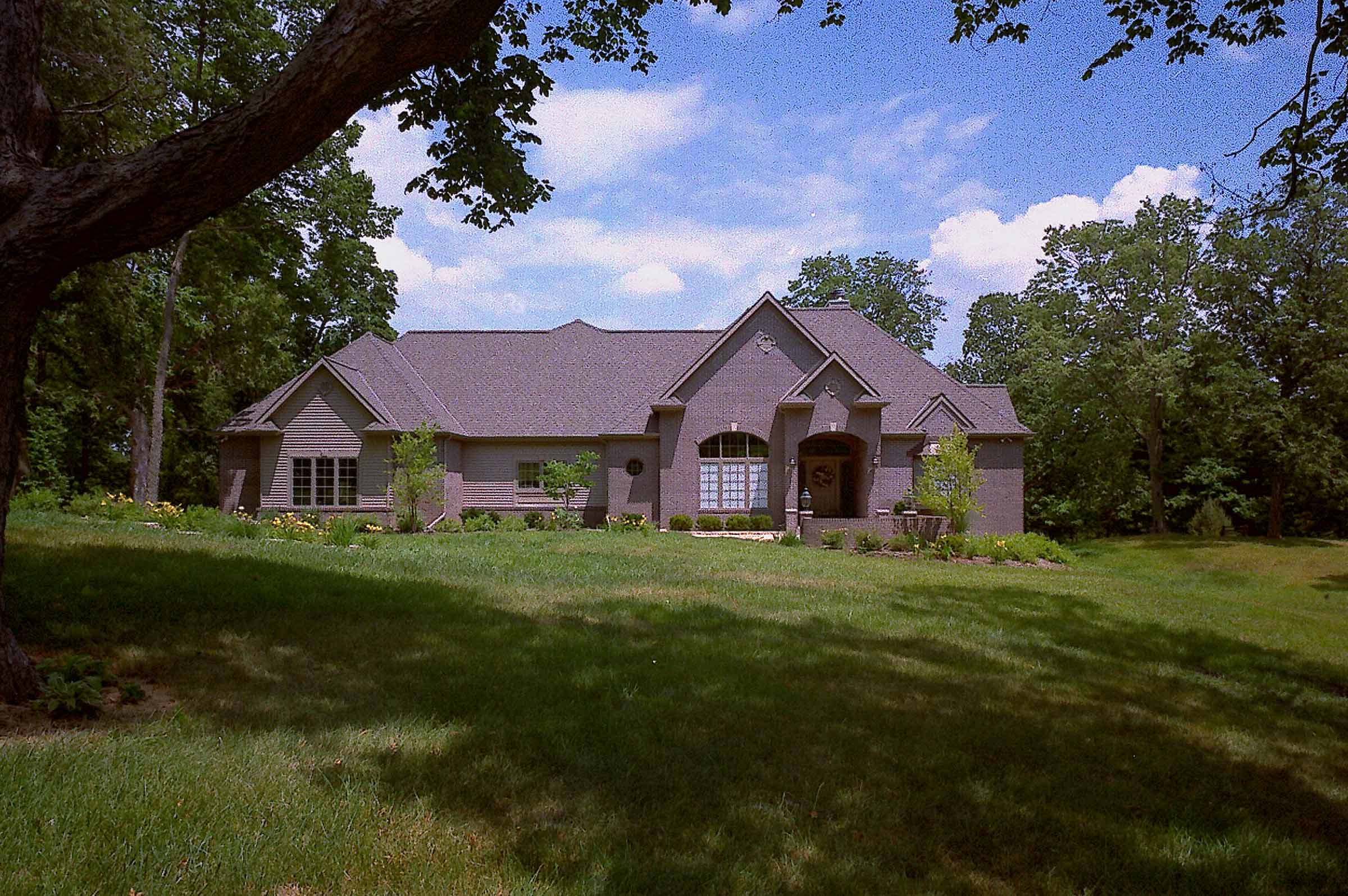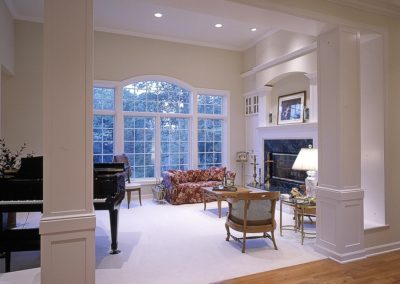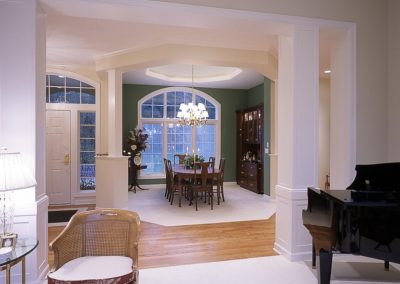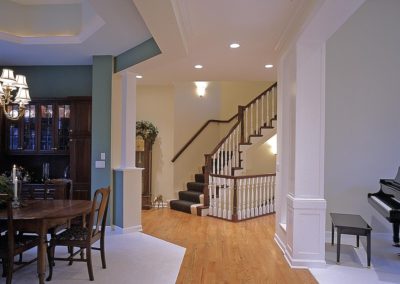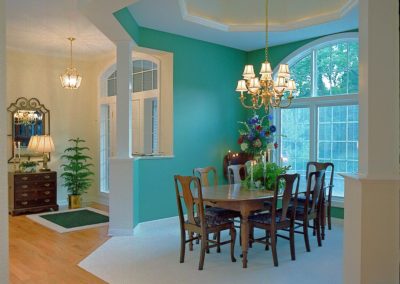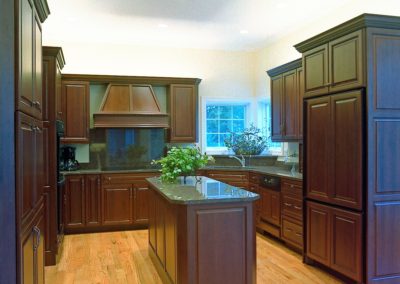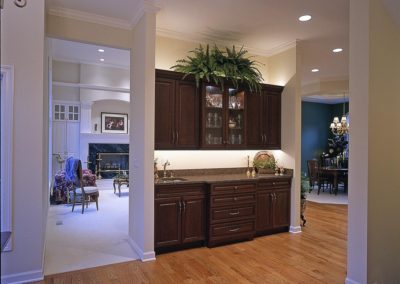Our Work
Cahill Residence
Cahill Residence
Location: Nevada, Iowa
Completion Date: August 15, 2010
Project Size: 4,200 sq. ft.
Abstract: Construction of this new home in rural Nevada began early summer 2010. It was being built on the site where the families’ previous home was located. The sloping grade change behind the house provided a great opportunity to open up the downstairs with a walkout basement. This allowed both the basement and the first floor to share the great views to the northwest.
The first floor open concept plan incorporates a kitchen adjacent to a vaulted great room. Thegreat room is generously provided with exterior view and clerestory windows and features a floor to ceiing stone fireplace that is shared with the study/ library. The dining room is located across an open railing stairway that leads down to the lower level. Two bedrooms, a bathroom, a family room, a three season porch and a screened porch occupy this lower floor.
Carver Residence
Carver Residence
Location: Ames, Iowa
Completion Date: December 31, 2000
Project Size: 4,650 sq. ft.
Abstract: Conceived as an elegant country retreat, this 4,650 square foot custom private residence provides the owners a comfortable environment and generous entertainment space.
This primarily single-story story home with finished lower level and small loft space is nestled within a moderately wooded area of its rural site. Brick and siding combine with steep roof pitches and tall windows to create a sophisticated exterior.
With high ceilings, classic trim and interior finishes carried out in a soft palette contrasted by custom dark wood cabinets, the residence seeks to convey a stately yet inviting atmosphere.

