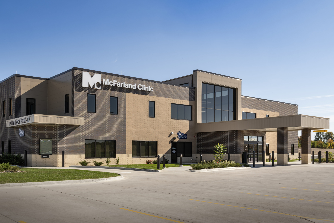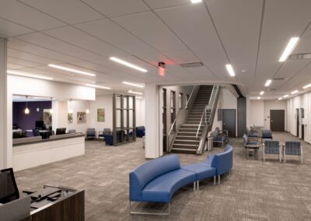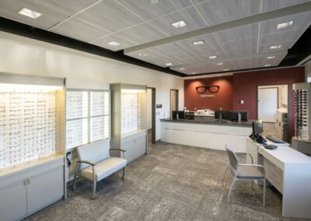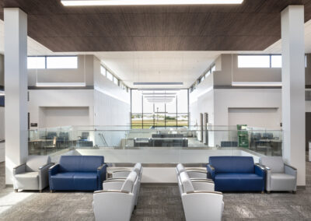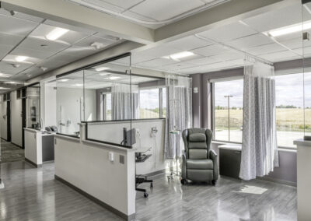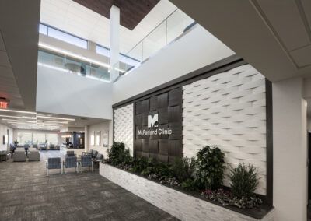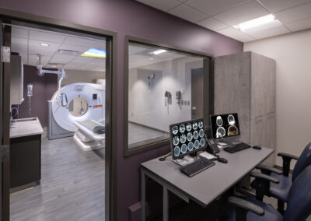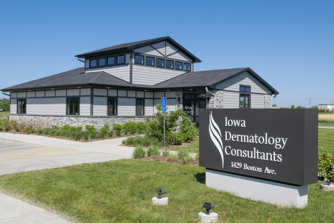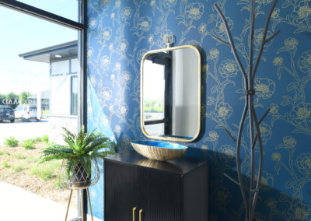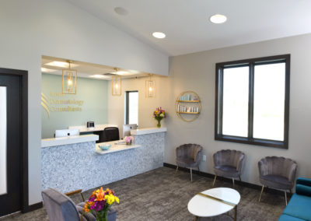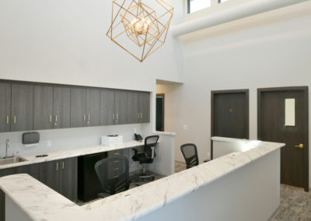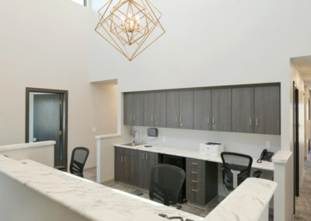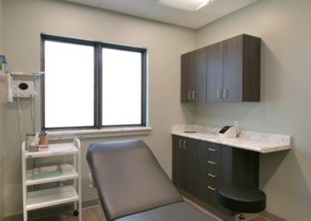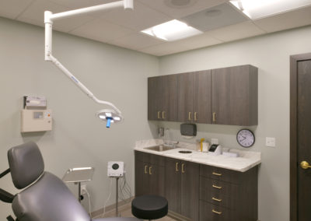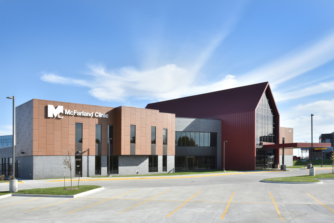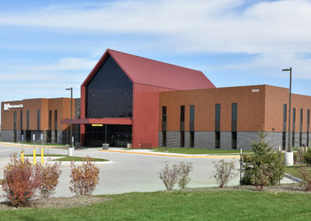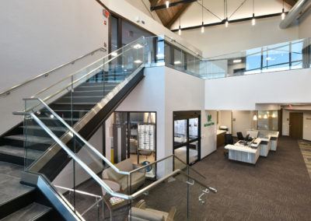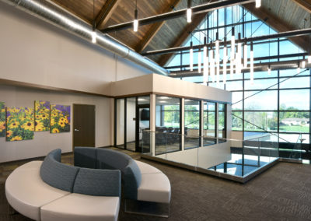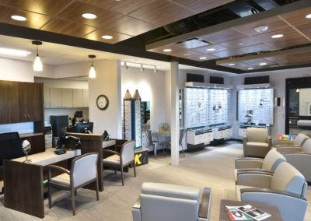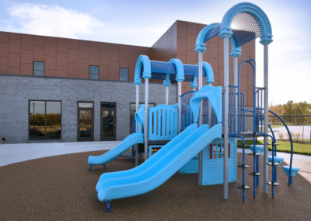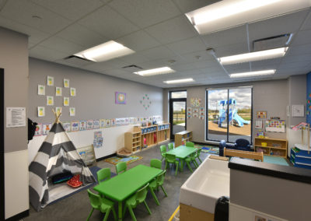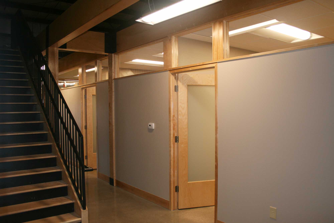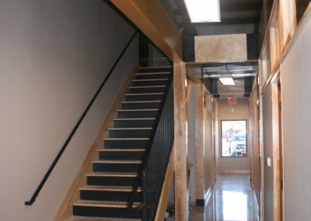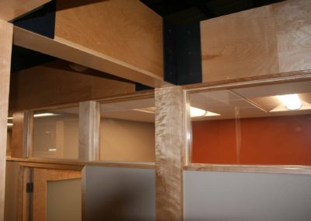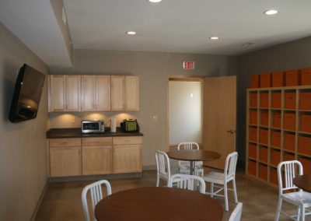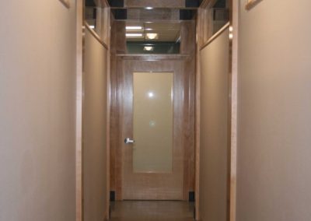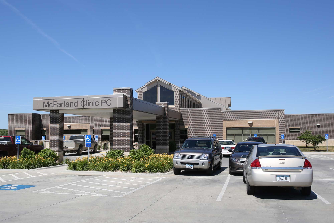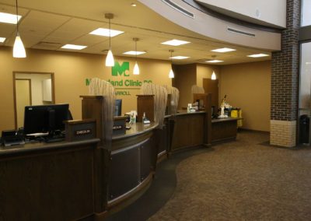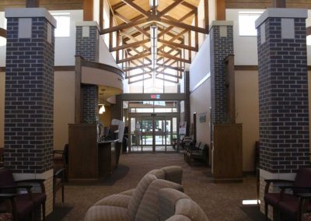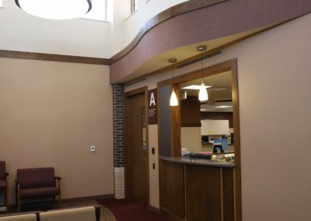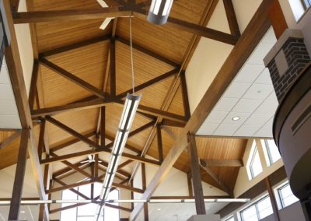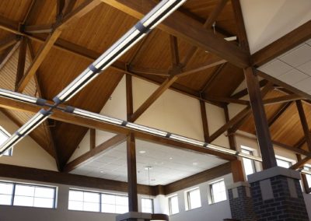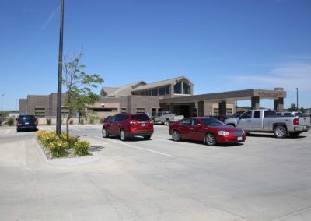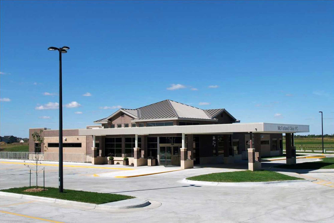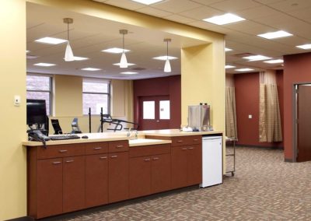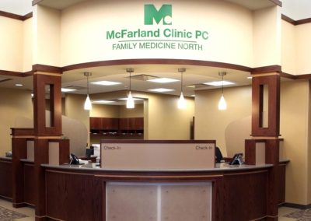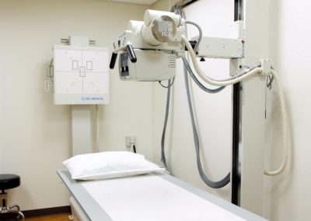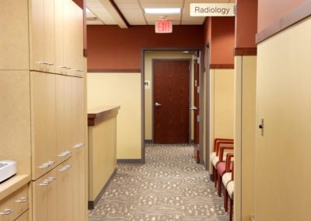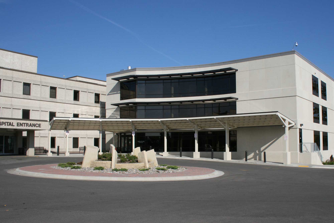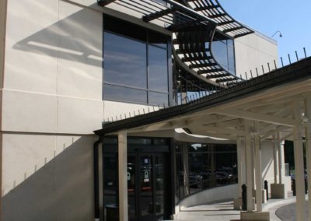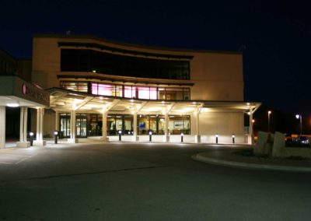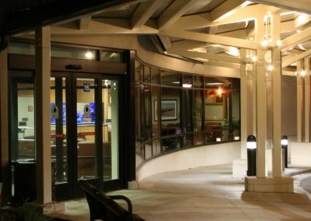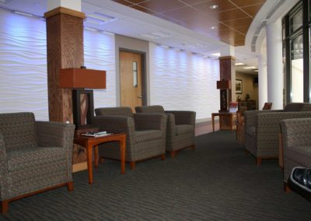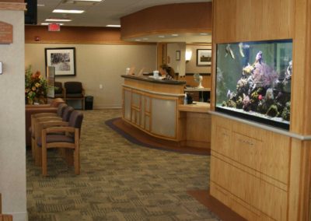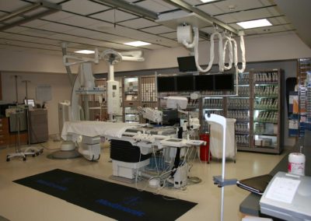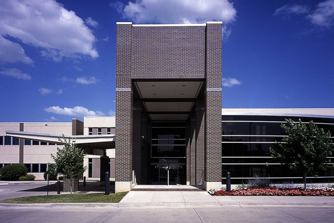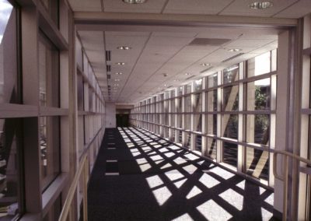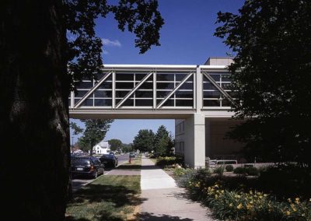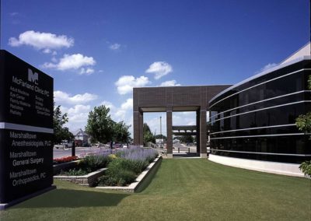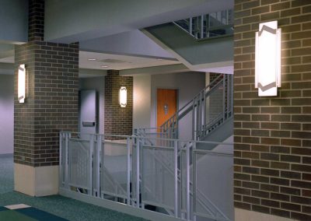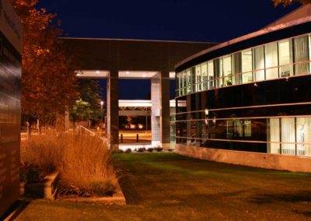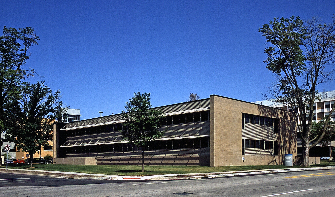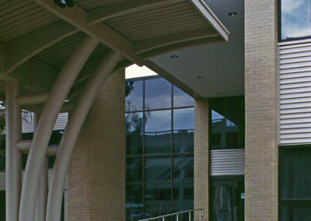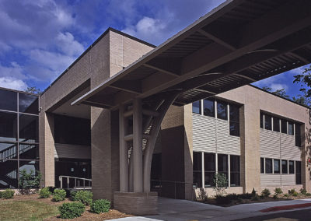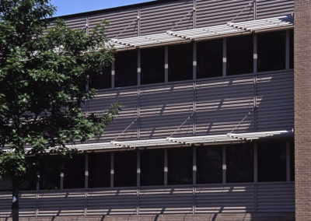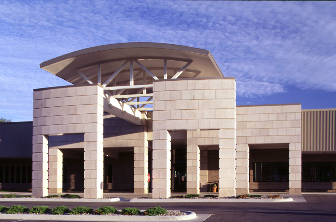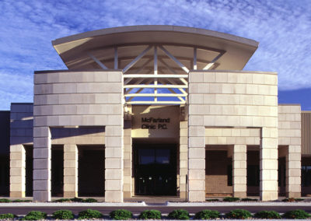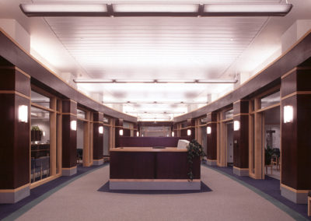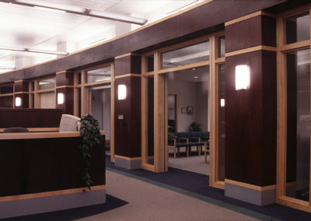Our Work
McFarland Clinic – Marshalltown
McFarland Clinic – Marshalltown
Location: Marshalltown, Iowa
Completion Date: June 2023
Project Size: 68,300 sq. ft.
Abstract: McFarland Clinic has moved into its newest location in Marshalltown to start seeing patients. The facility sits at 68,300 square feet at three levels, providing access from the east and west sides utilizing the site’s natural topography. Incorporating a leased space to NuCara Pharmacy creates a valuable space for the local community.
This facility is the home to several specialty clinics that will provide outstanding care to the Marshalltown area. The multiple tenants share support facilities, including restrooms, conference spaces, and employee areas, to create a well-functioning community. This building utilizes many energy-efficient features to create a well-performing space for all patients and physicians.
Iowa Dermatology Consultants
Iowa Dermatology Consultants
Location: Ames, Iowa
Completion Date: Summer 2021
Project Size: 2,325 sq. ft.
Abstract: Iowa Dermatology Consultants has moved into their new home on Boston Ave. in Ames. At 2,325 sq. ft., the space houses all parts of the dermatology practice, including areas for procedures, exam rooms, and operations spaces.
This building is highlighted by a welcoming reception area that leads into the nursing station, which is flooded with natural light from clerestory windows in the vaulted space above. This provides a comfortable atmosphere for staff and patients maneuvering throughout the space.
Meetings with the client that utilized 3D rendering visualization and plan reviews allowed for carefully creating a space tailored to their needs. Thoughtful discussions throughout the process formed a successful project that fits into neighboring projects in the area we have worked on at RMH.
McFarland Clinic – South Ames
McFarland Clinic – South Ames
Location: Ames, Iowa
Completion Date: June 2018
Project Size: 33,100 sq. ft.
Abstract: McFarland Clinic has moved into their new 33,000 square foot facility and is leasing 9,000 square feet to the Lily Pad Learning Center on a long term basis. McFarland partnered with the Research Park to provide space for the day care to make available a much needed amenity for park employees and the south Ames area.
The facility houses multiple specialty clinics along with the day care and the multiple tenants share support facilities including rest rooms, conferencing spaces and employee spaces. The facility is utilizing a high efficiency geothermal HVAC system and provisions have been made to allow for the installation of a large solar power array to supplement the building’s electrical needs.
UCS Office Expansion
UCS Office Expansion
Location: Des Moines, Iowa
Completion Date: November 9, 2015
Project Size: 6,040 sq. ft.
Abstract: United Community Services provides a variety of behavioral health treatment services to clients in the Des Moines, Ankeny and Knoxville, Iowa communities. Their Des Moines office also offers primary care services through their Franklin Family Practice subsidiary.
A primary goal of this project was to provide private offices for counselors. These new offices were constructed in the existing warehouse area at the south end of the building. Wood framed glass transoms and wood doors with glazing help keep the efficiently sized o ces from becoming too confining. Natural finish wood beams and columns, along with polished concrete floors provide a more vibrant look to the space. Additional clinical exam rooms, a centralized nursing and administrative room, director’s office, updated break room and large secondary waiting area that could be put into service as an additional group therapy room are other pieces of the program.
McFarland Clinic – Carroll
McFarland Clinic – Carroll
Location: Carroll, Iowa
Completion Date: September 1, 2012
Project Size: 41,930 sq. ft.
Abstract: This new 42,000 square foot medical office building in Carroll, Iowa broke ground in early May. The building is designed to house fifteen physicians, nursing staff, business support staff, and physical therapy providers.
Services will include general family practice, radiology, physical therapy, and pharmacy. The clinic was designed to make the patient experience as enjoyable and as least intrusive as possible.
Features that help to enhance patient satisfaction include maximized daylight into the central waiting space and lower level physical therapy areas. A radial floor plan minimizes walking distance to exam rooms and patient areas while a covered exterior patient drop off area, a staffed centralized check-in area with easily accessible wheelchair storage space, and exam room layouts accommodate families.
McFarland Clinic – North Ames
McFarland Clinic – North Ames
Location: Ames, Iowa
Completion Date: August 1, 2010
Project Size: 15,600 sq. ft.
Abstract: The 15,600 square foot Family Medicine Clinic for McFarland Clinic was completed in early August in Ames, Iowa. The building was designed to house the practices of six physicians, multiple physical therapists and sports medicine professionals and medical support staff.
General Clinic, Lab and Radiology spaces are contained on the first floor, while the clinic’s renowned sports medicine and physical therapy practice functions out of the lower level space.
A light well on the south side of the building is positioned to flood the lower level with natural light which creates a comfortable atmosphere for patients and staff.
Computer generated exterior and interior views of the planned facility helped facilitate discussion of the proposed design. Discussions on building form, exam room layout and reception desk design were reviewed quickly which helped keep the design schedule on track.
MMSC Cardiac Services Addition
MMSC Cardiac Services Addition
Location: Marshalltown, Iowa
Completion Date: November 15, 2007
Project Size: 11,800 sq. ft.
Abstract: First and Third floors of the Cardiac Services Addition provided additional medical office space for hospital physicians. Each floor consists of independent 6,000 square foot clinical spaces. These spaces provide waiting rooms, exam rooms, offices, lab and procedure rooms for 4 to 5 physicians. Both floors connect to existing hospital patient floors to allow easy access for physicians, while patient traffic is directed to a new entrance and covered drop off away from physician travel.
The south facing waiting and reception area allows for ample natural lighting and day lighting controls are incorporated to minimize the use of artificial light and conserve energy. Physician offices and exam rooms are also equipped with dual level lighting and automatic controls to maximize the use of natural daylight. The project participated in Alliant Energy’s new building design program and earned substantial rebates for the MMSC based on the energy efficient construction.
MMSC Multispecialty Clinic
MMSC Multispecialty Clinic
Location: Marshalltown, IA
Completion Date: May 15, 2002
Project Size: 67,000 sq. ft.
Abstract: With the completion of Phase Three of this project, nearly fifty medical providers in Marshalltown were brought together in a single facility. Phase One and Three were remodeling phases, each consisting of about 12,000 square feet of existing medical office building. Phase Two was a major addition of nearly 55,000 square feet. Included with the new facility is the only pedestrian skywalk in town, connecting the medical office building to Marshalltown Medical & Surgical Center across Main Street. The facility includes suite type departments for specialty physicians with common support and administrative functions. A full medical laboratory and radiology department provide diagnostic support to physicians.
All phases of the project were completed while patients continued to utilize the existing facility, requiring careful coordination and staging of the limited site that was available for construction. Existing private and public utilities were relocated as an existing public street was vacated for the addition.
Medical Arts Building Addition
Medical Arts Building Addition
Location: Ames, Iowa
Completion Date: September 2001
Project Size: 26,000 sq. ft.
Abstract: This addition provides over 26,000 square feet of new medical office space, remodeling of existing entry and elevator lobby, and an exterior facelift for the existing Medical Arts Building. McFarland Clinic operates clinical departments on the upper two floors. The lower level contains the Physical Therapy and Rehabilitation services for Mary Greeley Medical Center. Included in the lower level department is a 24’ x 24’ therapy pool and adjacent locker and shower facilities for patients. A covered canopy connecting patient traffic to the hospital parking ramp was constructed to the west.
Extremely tight site conditions required extensive coordination and communication efforts by all parties involved. Public streets bound the site on three sides and the existing parking and entrance are on the fourth. During construction a temporary entrance was constructed in order to maintain medical office operations of the existing tenants.
Exterior materials of brick, glass and metal panels were utilized to convey an image of solidity while striving to be sympathetic to nearby residential neighborhoods. The structure consists of concrete spread footings and foundation walls, steel columns and beams with pre-cast concrete core deck floors. The roof consists of steel bar joist and metal deck with a modified bitumen built-up membrane as requested by the Owner.
McFarland Clinic – West Ames
McFarland Clinic – West Ames
Location: Ames, Iowa
Completion Date: May 2000
Project Size: 40,000 sq. ft.
Abstract: This project involved the adaptive reuse of an existing grocery store into a multi-specialty medical clinic. The project consisted of two phases comprising nearly 40,000 square feet.
The interior construction of the original building was totally demolished including mechanical and electrical systems. Interior construction is new throughout. Suite-type specialty departments and a health club share a common lobby. A full range of medical services are provided including a new Open MRI diagnostic imaging suite used in conjunction with the Sports Medicine department. Retail areas for pharmacy and eye wear are included to support the specialty physicians.
The clinic remained fully operational during the second phase of the project during which an additional 12,000 square feet was added and 6,000 square feet of the original project was remodeled due to program changes for the client.

