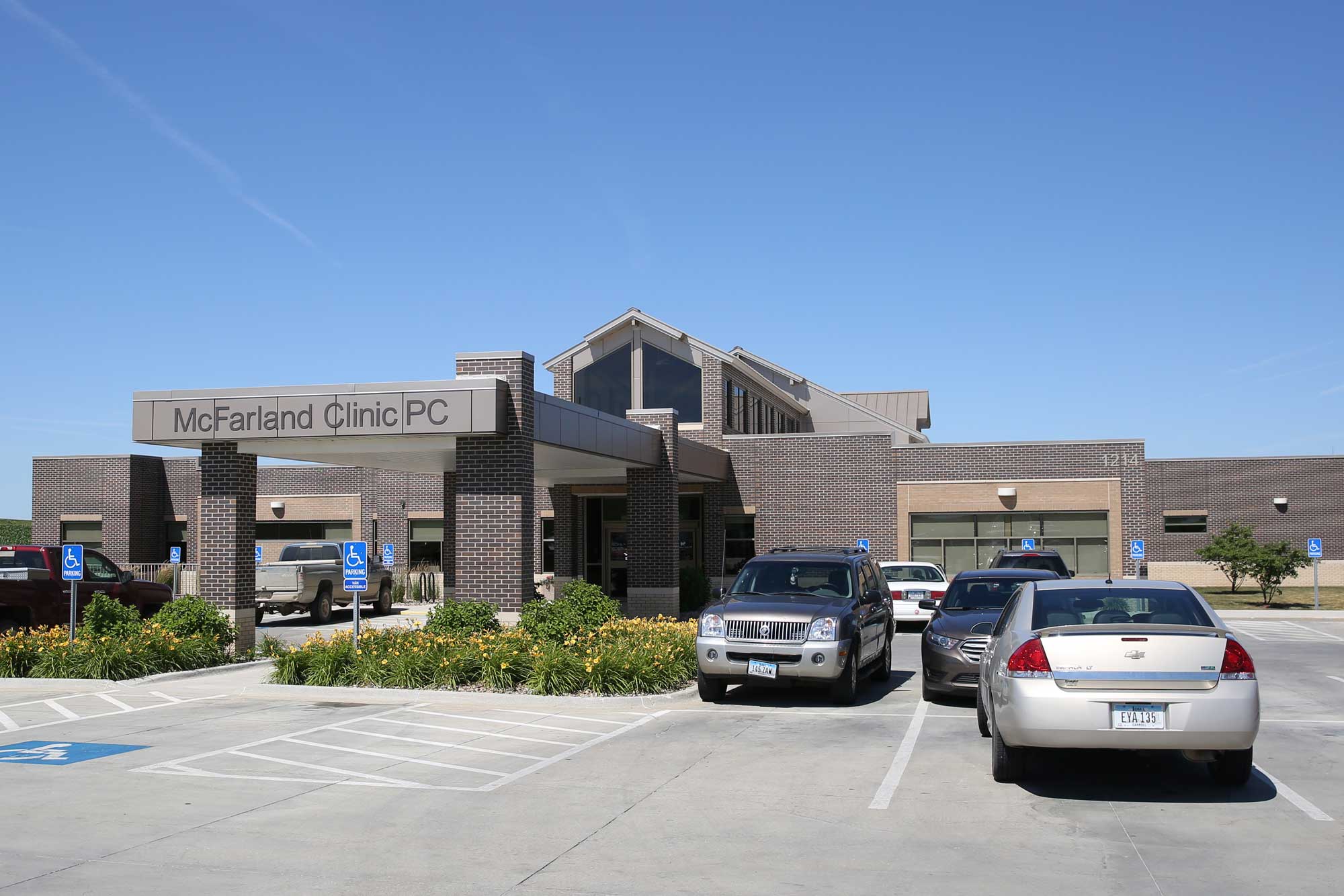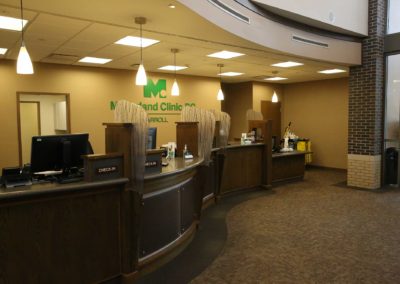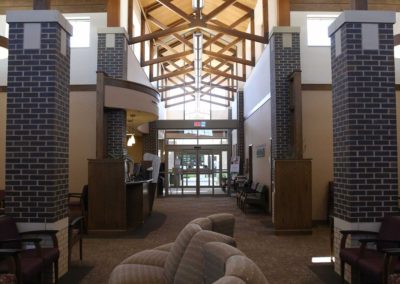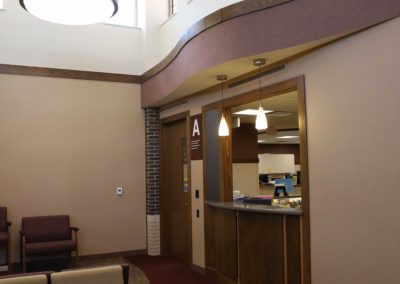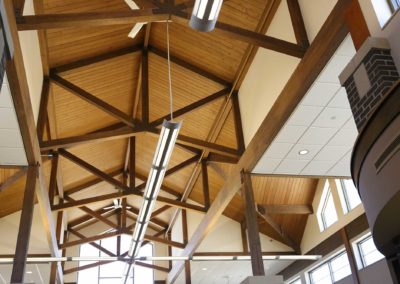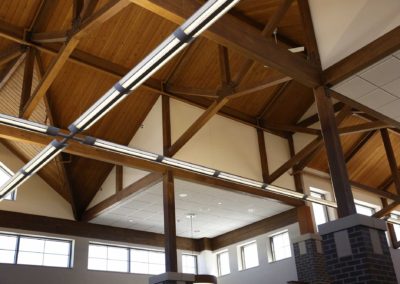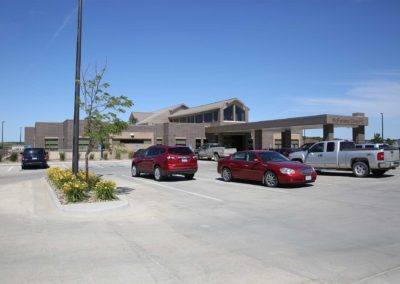McFarland Clinic – Carroll
Location: Carroll, Iowa
Completion Date: September 1, 2012
Project Size: 41,930 sq. ft.
Abstract: This new 42,000 square foot medical office building in Carroll, Iowa broke ground in early May. The building is designed to house fifteen physicians, nursing staff, business support staff, and physical therapy providers.
Services will include general family practice, radiology, physical therapy, and pharmacy. The clinic was designed to make the patient experience as enjoyable and as least intrusive as possible.
Features that help to enhance patient satisfaction include maximized daylight into the central waiting space and lower level physical therapy areas. A radial floor plan minimizes walking distance to exam rooms and patient areas while a covered exterior patient drop off area, a staffed centralized check-in area with easily accessible wheelchair storage space, and exam room layouts accommodate families.

