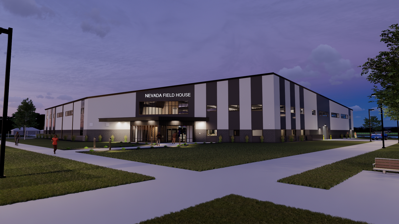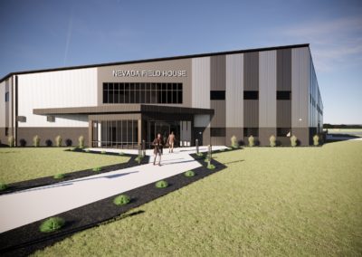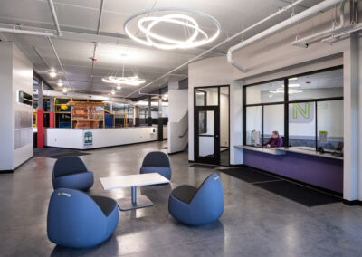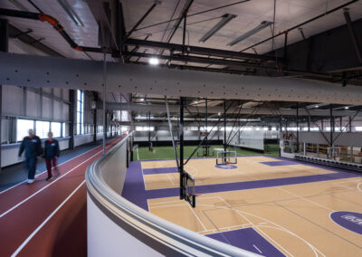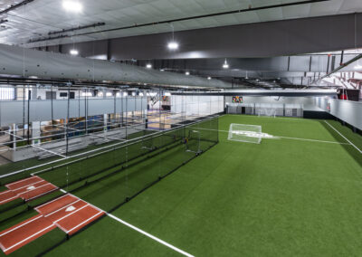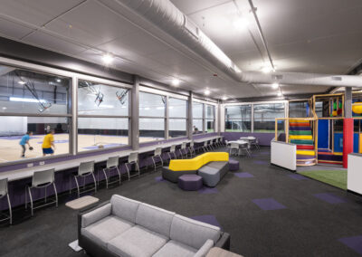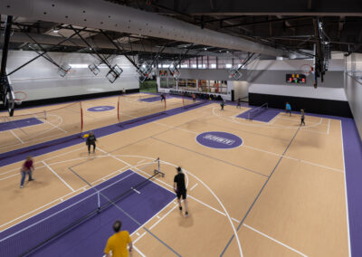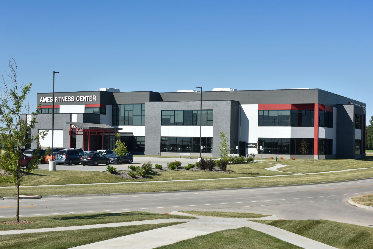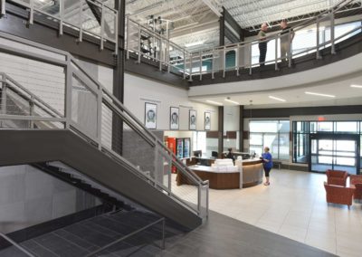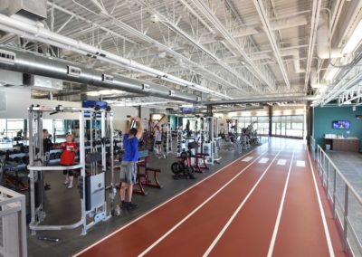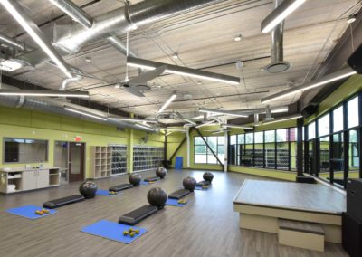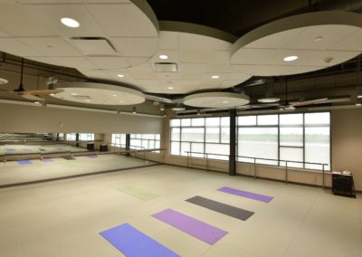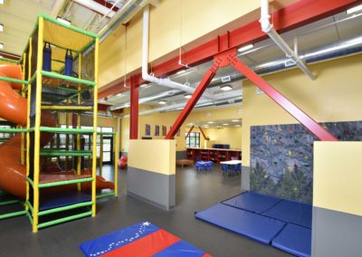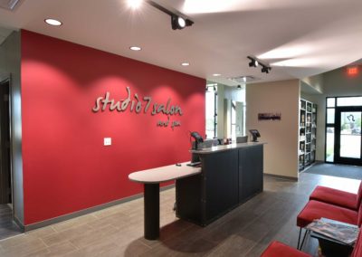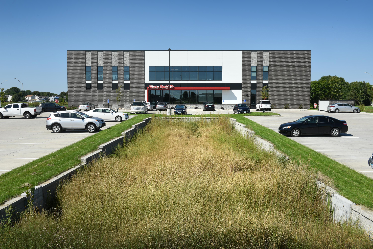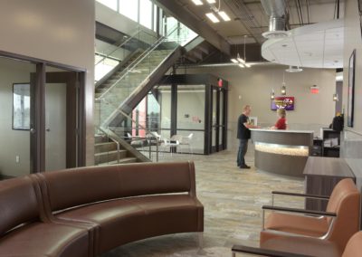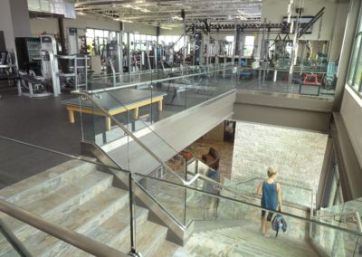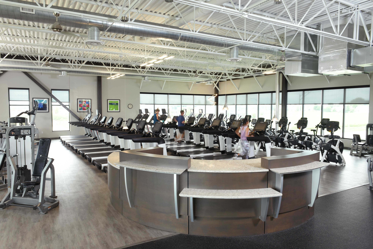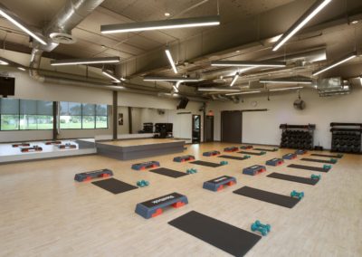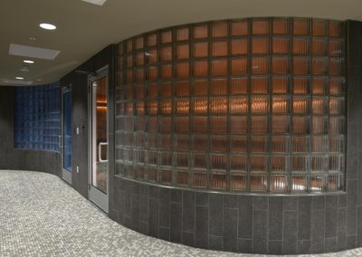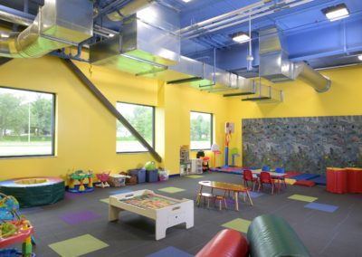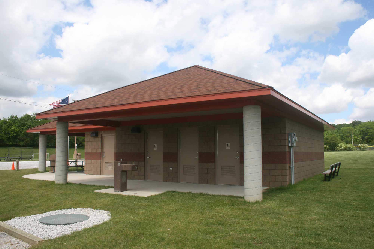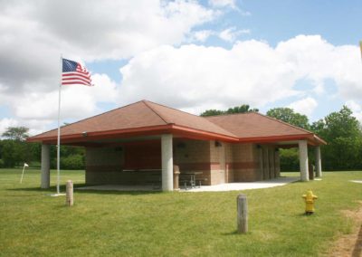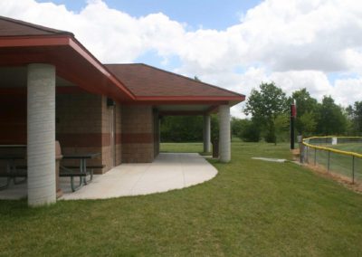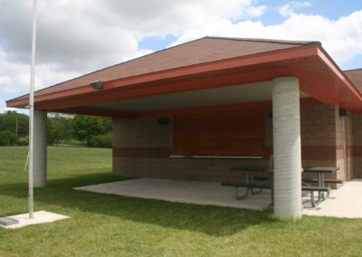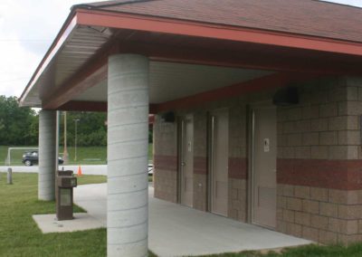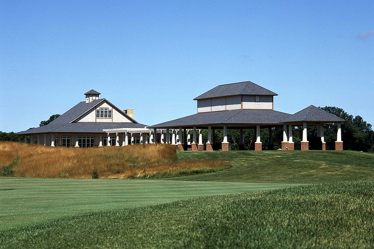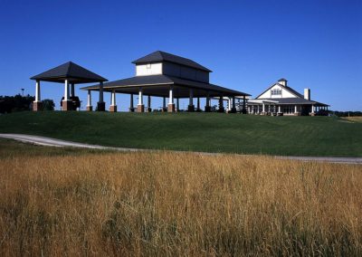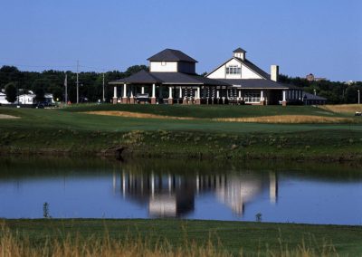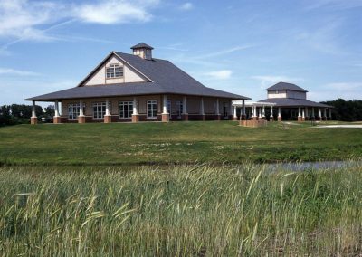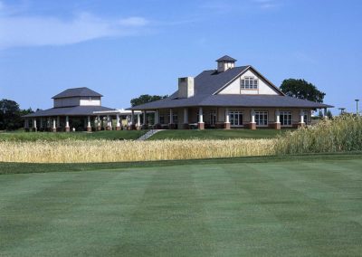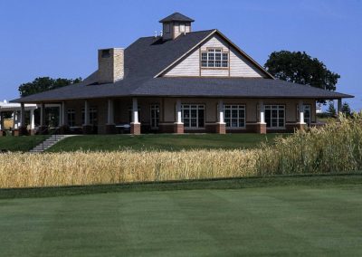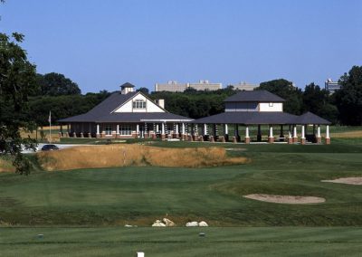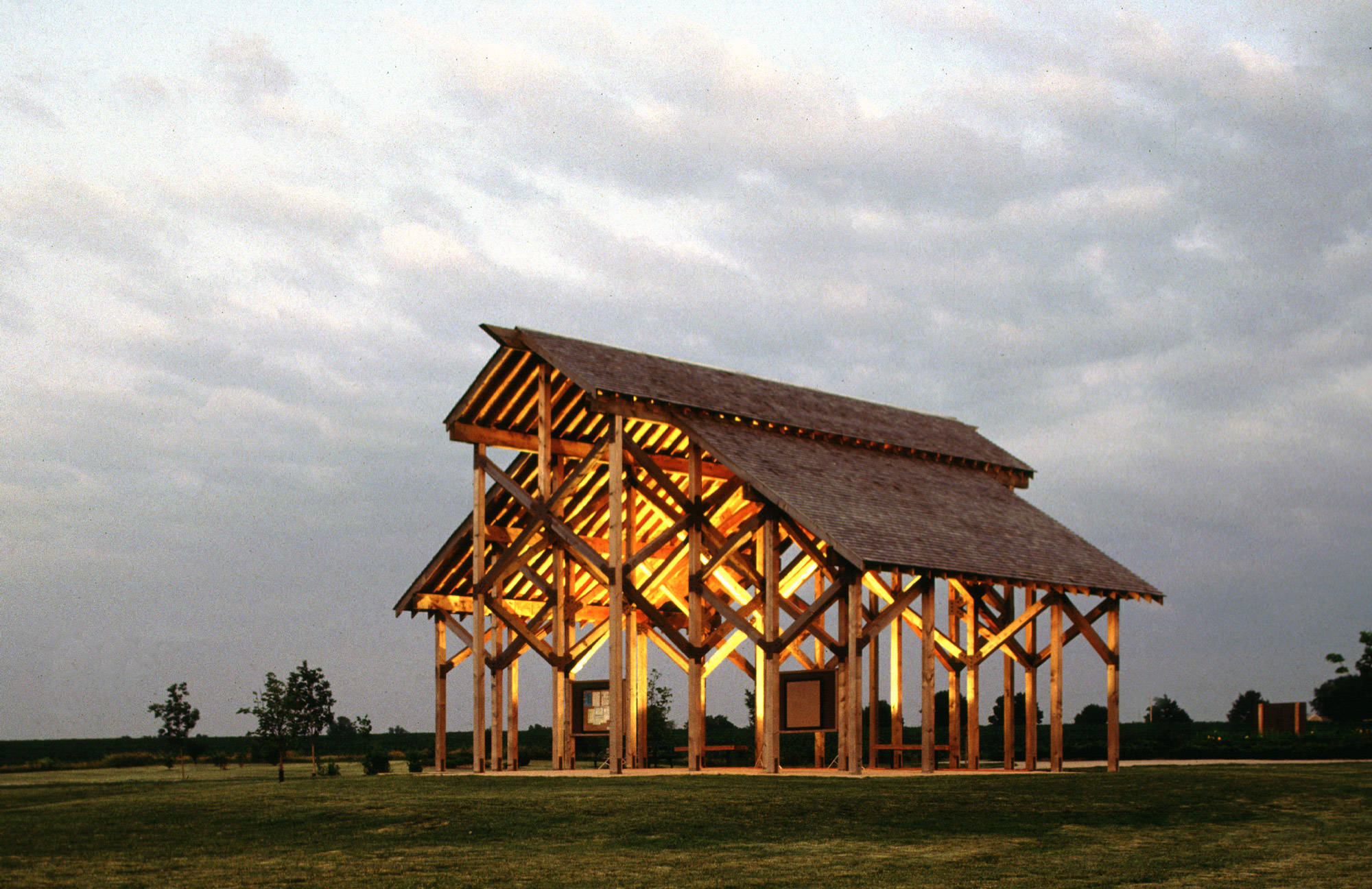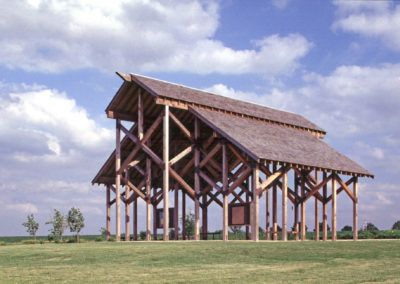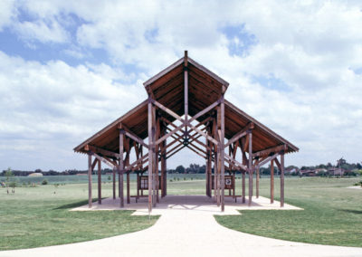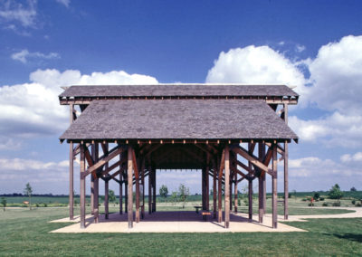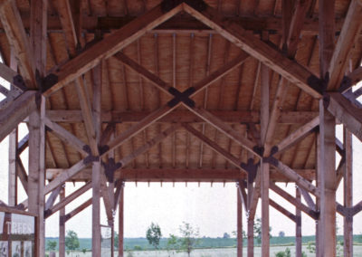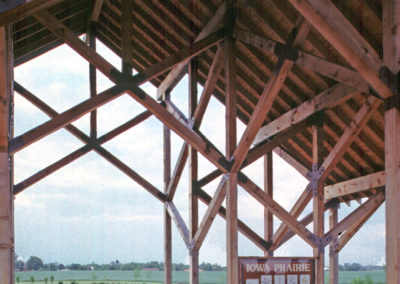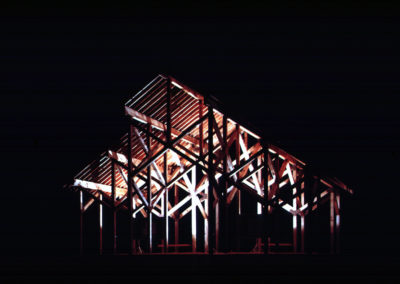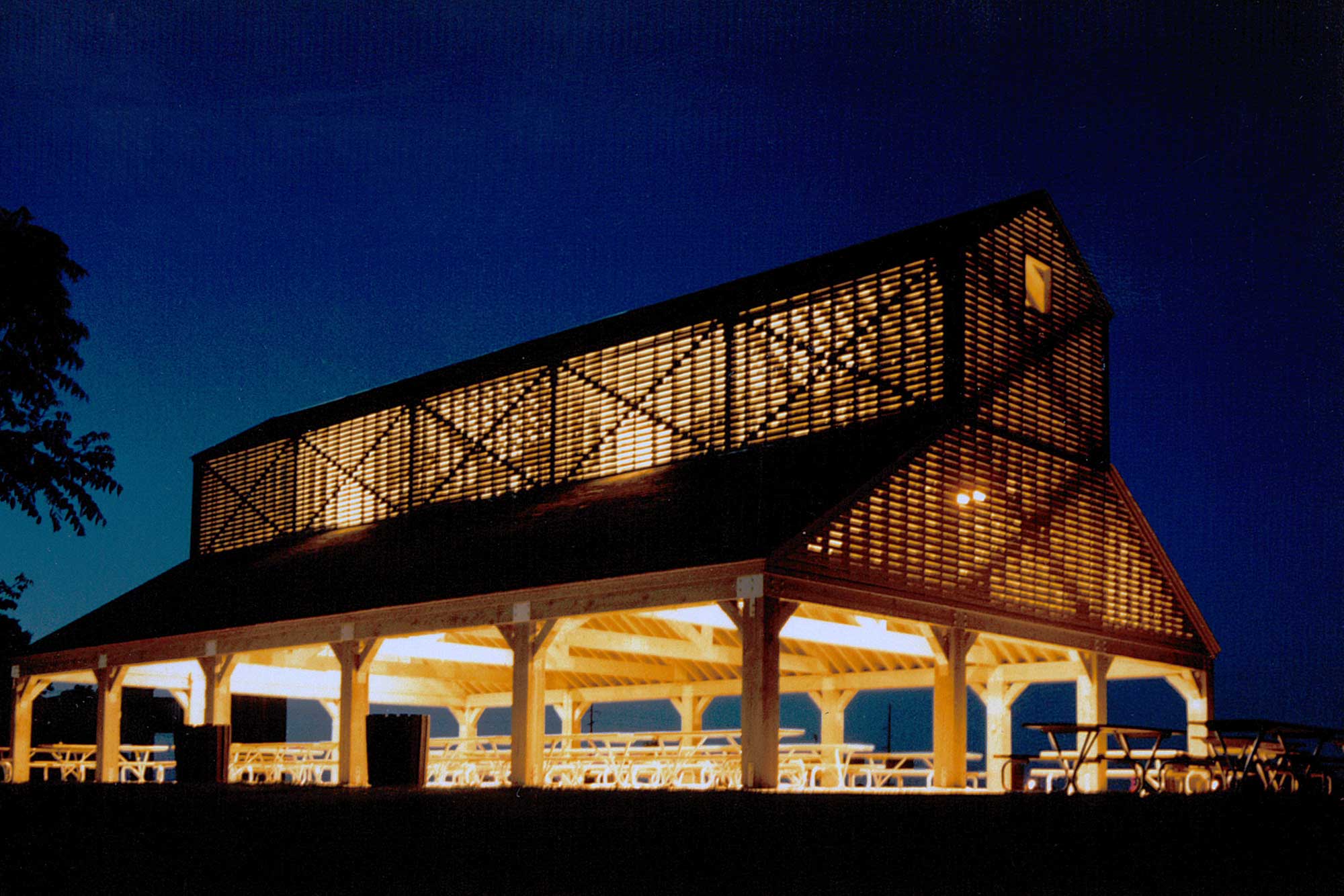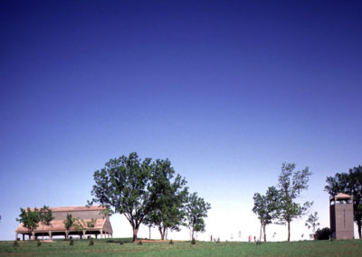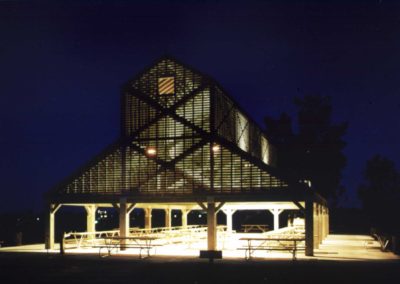Our Work
Nevada Field House
Nevada Field House
Location: Nevada, Iowa
Completion Date: February 2024
Project Size: 55,825 sq. ft.
Abstract: RMH is proud to announce our partnership with the City of Nevada in the realization of the newly constructed Nevada Field House. Nestled within the SCORE Recreation Athletic Complex in Nevada, this state-of-the-art facility stands as a beacon of community engagement and enrichment. Boasting a sprawling expanse of nearly 60,000 square feet, the Nevada Field House offers a plethora of opportunities for positive impact on the town and its residents.
Designed with versatility in mind, the Field House is poised to become the heart of recreational activity in Nevada. From hosting exhilarating multisport tournaments to providing a dynamic space for children and adults alike, the facility caters to a diverse range of interests and ages. With dedicated areas for basketball, soccer, football, baseball/softball, and even an innovative e-sports room, there’s something for everyone within its walls. We’re thrilled to be an integral part of bringing this remarkable asset to fruition in one of the local communities we deeply cherish and actively support.
Ames Fitness Center South
Ames Fitness Center South
Location: Ames, Iowa
Completion Date: July 13, 2017
Project Size: 52,530 sq. ft.
Abstract: RMH Architects partnered with a local contractor to Design/Build this new facility for Ames Racquet and Fitness Center. Located in the ISU Research Park, the new facility consists of over 52,000 square feet of space and includes tenant spaces for three retail/ professional tenants. We worked closely with multiple user groups involved in general fitness, group fitness and personal training as well as the building tenants to develop an overall concept that worked for all the groups.
Spaces include a dedicated aerobics room, a spinning room, yoga classroom, personal training studio, indoor running track and over 10,000 square feet of general fitness space. Support spaces include a children’s gym, teaching/training center and complete locker rooms including showers, toilet areas and steam and sauna facilities. RMH was responsible for full service architectural and interior design services and through our consultants provided civil, structural, mechanical and electrical engineering.
Fitness World North – Ankeny
Fitness World North – Ankeny
Location: Ankeny, Iowa
Completion Date: July 1, 2017
Project Size: 20,000 sq. ft.
Abstract: Based on the success of our Design/ Build team assembled for the Ames Racquet and Fitness Center project, we were selected to complete this 20,000 square foot facility in Ankeny. The facility includes many of the same spaces present in the Ames facility including the extensive locker rooms including showers, toilet areas, and steam and sauna areas.
This project was completed on a fast track with construction beginning in November 2016 and scheduled for completion by August 1, 2017.
Polk City Concessions & Restrooms
Polk City Concessions & Restrooms
Location: Polk Cty, Iowa
Completion Date: July 25, 2011
Project Size: 1,236 sq. ft.
Abstract: Polk City needed a new concessions and restroom building for their sports complex located just outside of the city. RMH began work on the project with a preliminary budget and schematic floor plan which were developed by the City. Early in the project, it was determined that a concrete masonry building would best serve the long-term needs of the facility.
The new building serves a sports complex comprised of baseball, softball and soccer fields. Simple in form and execution, the facility incorporates burnished concrete block in earth tones on the exterior and interior. Men’s and women’s restrooms are designed for ease of maintenance and are served by a plumbing core between them that also houses utility functions.
The concessions area is also a simple space, with a stainless steel sink and countertop its only permanent fixtures.
Coldwater Golf Links
Coldwater Golf Links
Location: Ames, Iowa
Completion Date: November 15, 2002
Project Size: 6,600 sq. ft.
Abstract: The clubhouse for this links-style course was designed to provide panoramic views over the golf course in all directions from it’s 3,400 square foot interior and 1,600 square feet of covered porches. The pavilion is a 3,200 square foot shelter designed to serve as a gathering and banquet facility for groups up to 200 nishing golf outings. Included is a covered bar- b-que area attached with a trellis structure. The clubhouse contains a pro shop, snack bar with indoor and outdoor seating areas, public toilet facilities, and course management areas. Also included in the project is a 4,800 square foot maintenance building housing employee areas, equipment maintenance, and course superintendent offices. Site work consists of drives and parking for 94 vehicles. Brick, limestone and cedar shingle siding were used to create a warm, inviting exterior. The interior is organized around a large limestone clad fireplace and features a high, central open space.
Berhow Park Shelter
Berhow Park Shelter
Location: Huxley, Iowa
Completion Date: December, 1992
Project Size: 1,400 sq. ft.
Abstract: The City of Huxley utilized a Iowa DNR Resource Enhancement and Protection (REAP) grant award to fund the construction of this 1,400 square foot educational pavilion. The pavilion, along with additional trees shrubs and prairie plantings comprised the second phase of development for the city park.
Conceived as a “gateway” structure to the park, the rough-sawn 6×6 Western Red Cedar structural members form a visually open entrance support for the cedar shingled roof which is intended to offer a sense of shelter. All of the pavilion construction members, from posts to roof deck to painted steel structural plates are exposed to educate on the method of construction and attachment. Prairie and planting identification signage was incorporated into the structure, along with benches for visitor use.
Moore Memorial Park
Moore Memorial Park
Location: Ames, Iowa
Completion Date: September 17, 1991
Project Size: 3,150 sq. ft.
Abstract: Iowa DNR Resource Enhancement and Protection (REAP) grant funding provided the start for this complex at a new prairie park in Ames. The initial plan called for a shelter house and restrooms. Separate funding was later acquired for an observation tower to be located south of the shelter. A system of accessible trails, signage and lighting were also added.
The centerpiece of the development is the 2,600 square foot shelter house which is large enough to accommodate 200 people. Originally conceived of as a simple open pavilion, additional study and development led to the current agrarian influenced shelter. Corn crib siding was utilized in the all cedar structure to provide air circulation and to create a nighttime lantern on the high point on which it was situated.
A 400 square foot cedar sided wood frame restroom building sits to the northwest, while a 150 square foot open air observation tower was located to the south to provide an elevated view of the park and the city.

