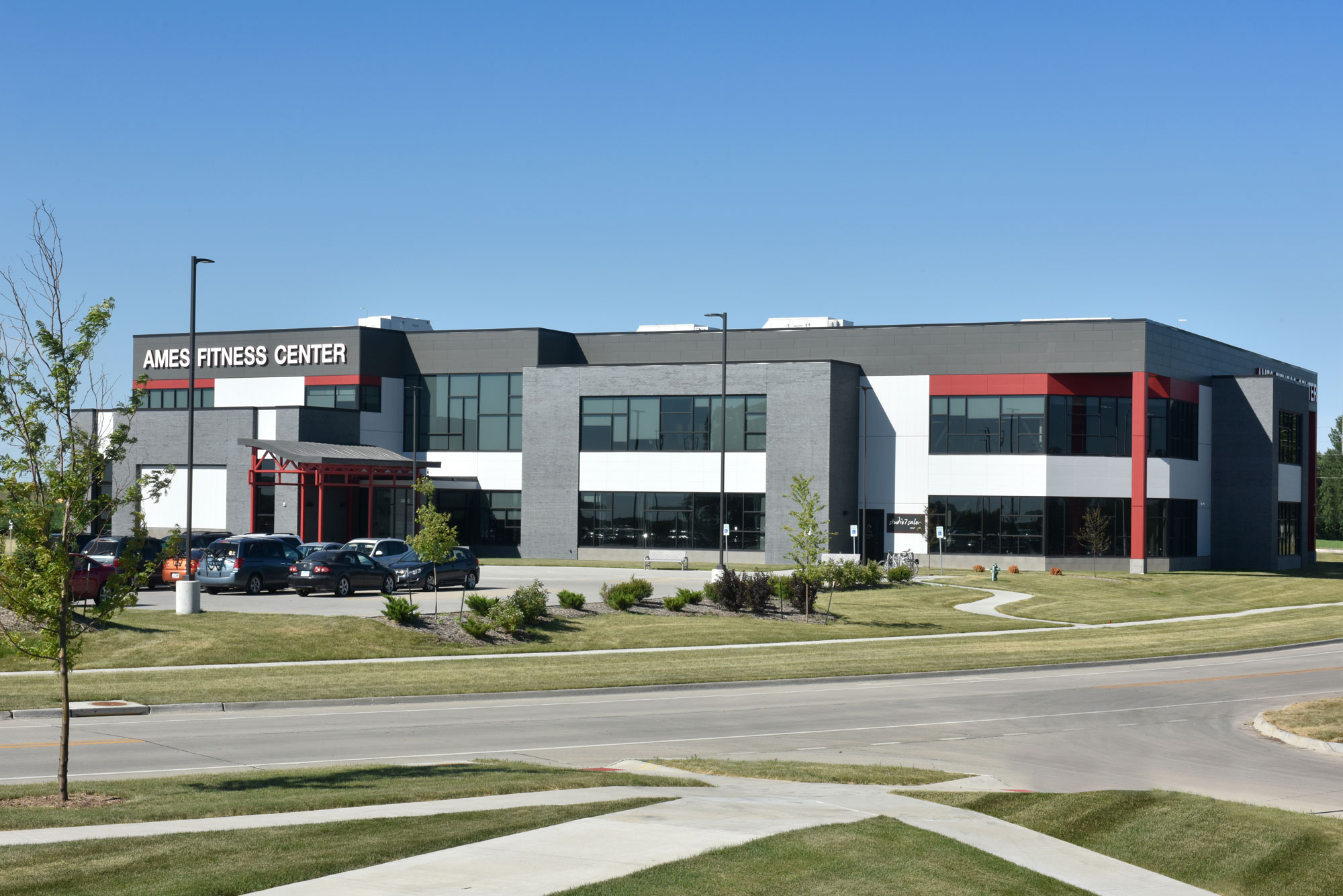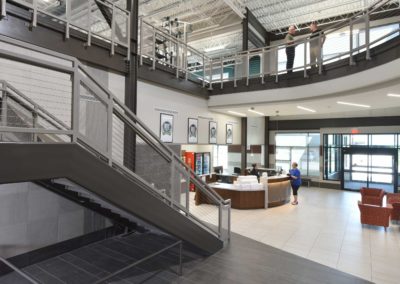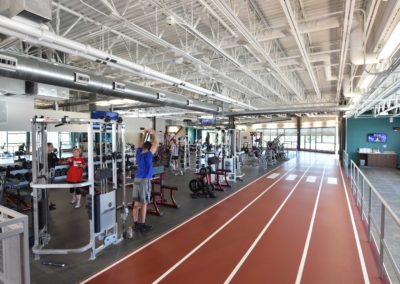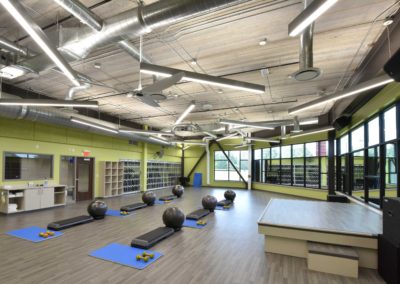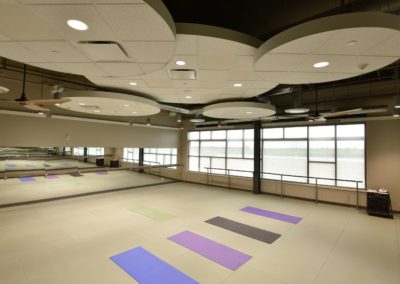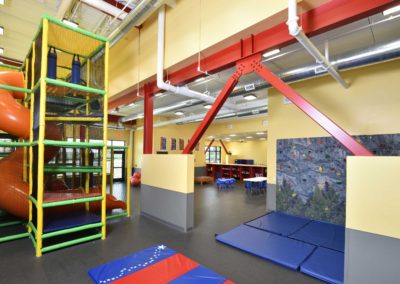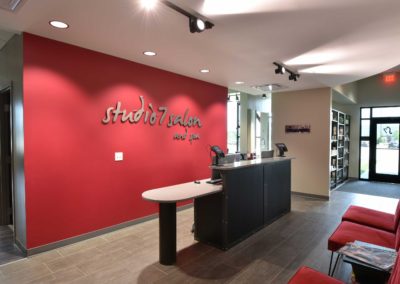Ames Fitness Center South
Location: Ames, Iowa
Completion Date: July 13, 2017
Project Size: 52,530 sq. ft.
Abstract: RMH Architects partnered with a local contractor to Design/Build this new facility for Ames Racquet and Fitness Center. Located in the ISU Research Park, the new facility consists of over 52,000 square feet of space and includes tenant spaces for three retail/ professional tenants. We worked closely with multiple user groups involved in general fitness, group fitness and personal training as well as the building tenants to develop an overall concept that worked for all the groups.
Spaces include a dedicated aerobics room, a spinning room, yoga classroom, personal training studio, indoor running track and over 10,000 square feet of general fitness space. Support spaces include a children’s gym, teaching/training center and complete locker rooms including showers, toilet areas and steam and sauna facilities. RMH was responsible for full service architectural and interior design services and through our consultants provided civil, structural, mechanical and electrical engineering.

