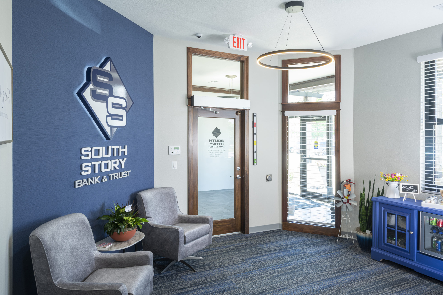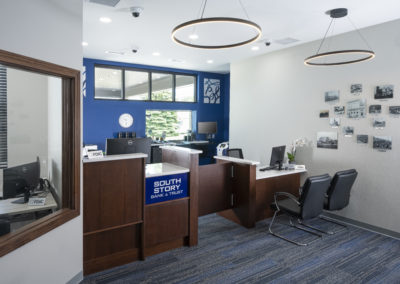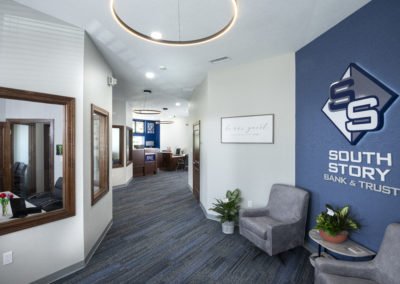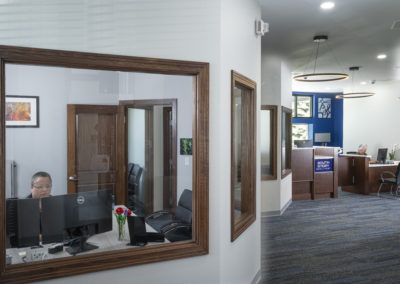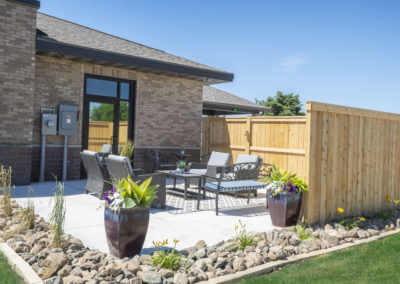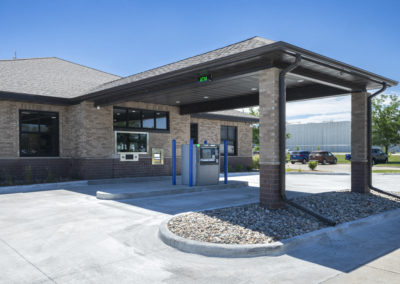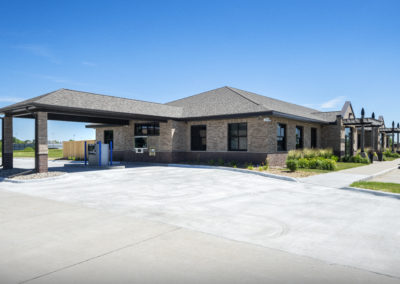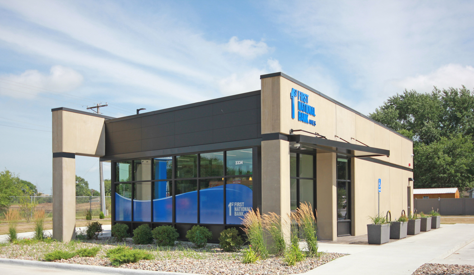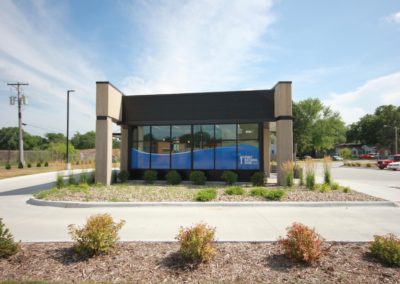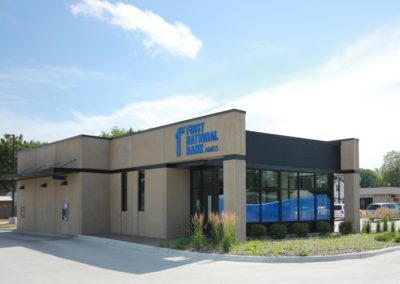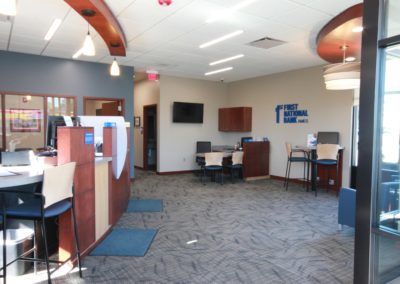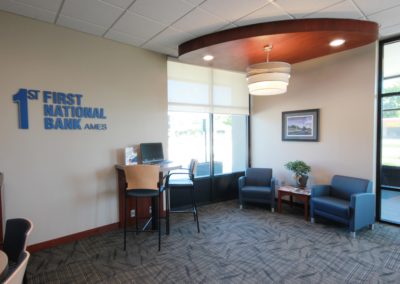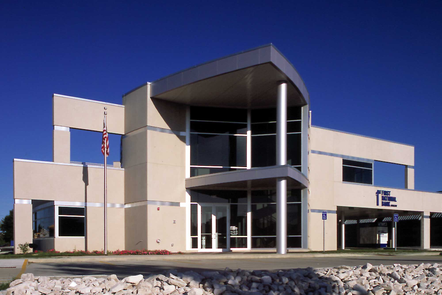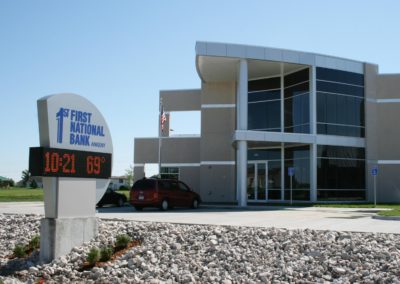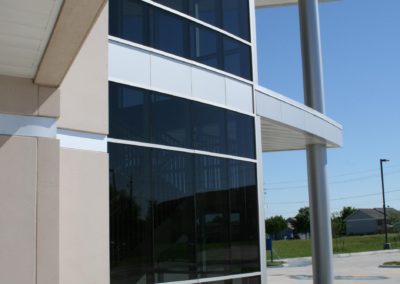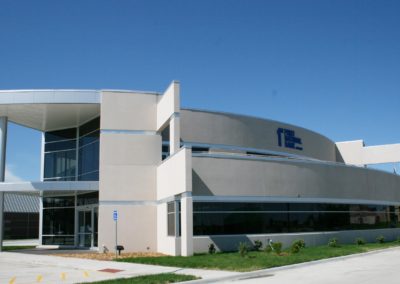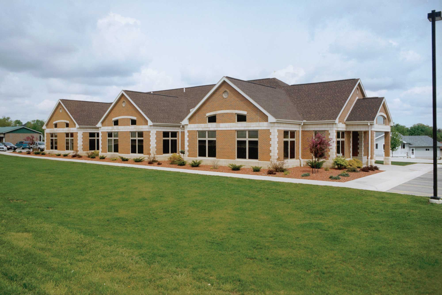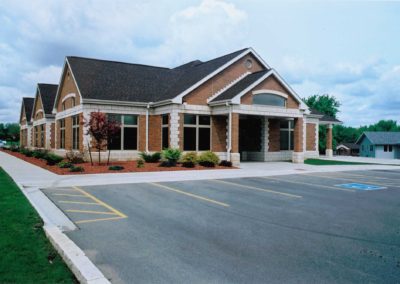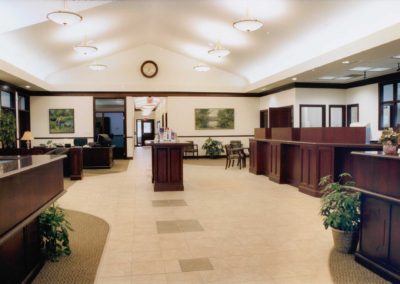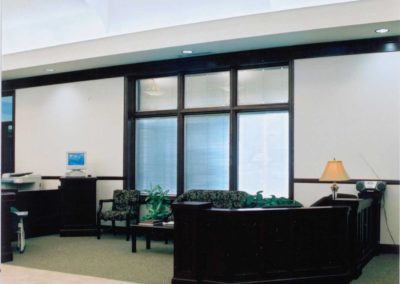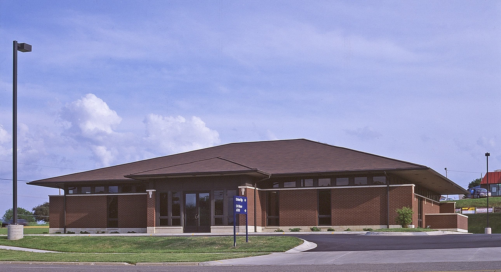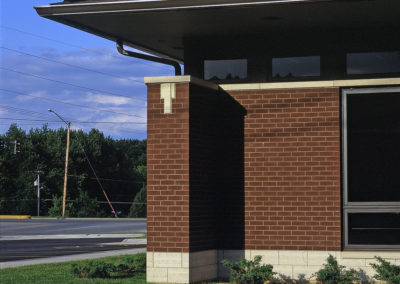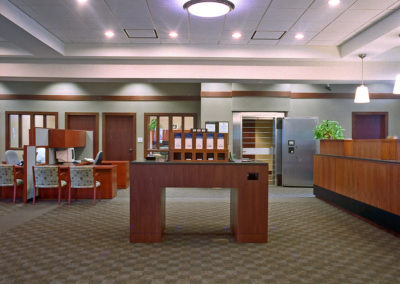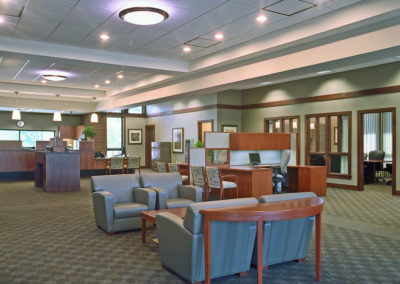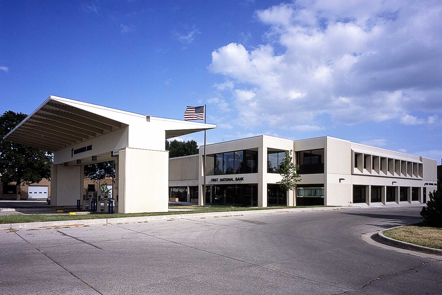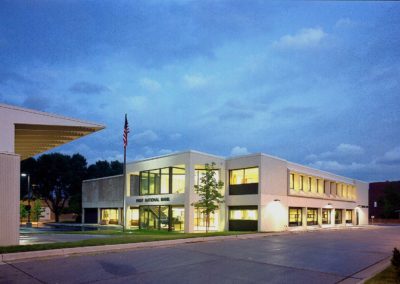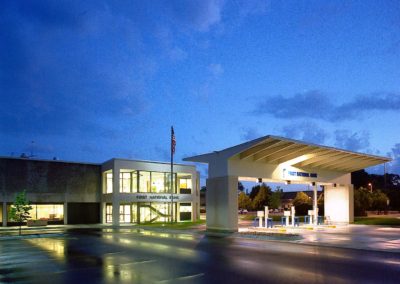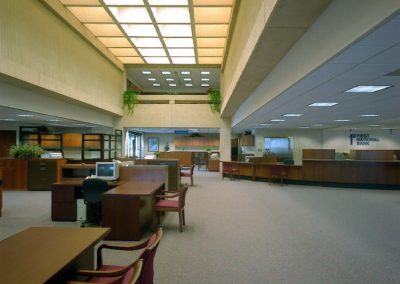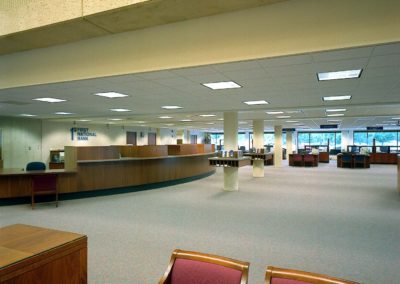Our Work
South Story Bank & Trust – Nevada
South Story Bank & Trust – Nevada
Location: Nevada, Iowa
Completion Date: Spring 2022
Project Size: 1,800 sq. ft.
Abstract:
Located on South B Ave. in Nevada, IA sits South Story Bank & Trust’s new branch. We are thrilled with the outcome of this freshly remodeled space that welcomed an amazing new addition to the local community. The project’s focus was the rework the interior of the space while also creating a new exterior canopy drive-through transaction space.
The project highlights include a reworked interior space housing staff and consulting spaces and a new exterior canopy to provide clients an opportunity for a drive-through ATM and teller space. A revamped interior design scheme provides a fresh sense of life to the space that works well for all parties involved.
Working with South Story Bank & Trust was a pleasure to create an inviting space that welcomes clients to bring their business to a valuable local asset.
1st National Bank – West Ames
1st National Bank – West Ames
Completion Date: October 20, 2015
Project Size: 3,300 sq. ft.
Abstract:
1st National Bank’s original Campustown branch bank location was scheduled to be demolished to make way for a new mixed-use development project.
Located on a high-traffic-count site, the project marked a new direction for the bank. This building was the first of their branches to be designed around a lower staff count and was planned to utilize remote teller machines for a majority of transactions. The lobby accommodates customers with two tellers at a walk-up teller line and a separate workstation for opening new accounts. Customers can also access their accounts at a cafe height table workstation or at the interactive teller machine which is accessible in an after-hours lobby. Drive-up service is provided by another interactive teller machine that is located on the east side of the building.
A small conference room, break room, restroom and workroom are located on the first floor, while mechanical and storage functions are housed in the lower level.
1st National Bank – Ankeny
1st National Bank – Ankeny
Location: Ankeny, Iowa
Completion Date: April 13, 2007
Project Size: 13,960 sq. ft.
Abstract: Working with the client’s desire to make a statement along a busy thoroughfare, the building incorporates the bank’s signature precast concrete material on the exterior. Natural finish aluminum framing and trim provide a clean accent to the building which provides cover at the east and west entrances with dramatic ‘floating’ canopies. Drive-up facilities include a commercial lane, two standard customer lanes, an ATM and provision for a future customer lane. A custom sign with message board was designed to harmonize with the building form and materials.
The interior banking lobby is open and spacious with walnut wood and aluminum column covers and indirect lighting. A curved teller desk addresses both east and west entrances and provides a welcoming face for customers.
First State Bank – Parkersburg
First State Bank – Parkersburg
Completion Date: April 30, 2005
Project Size: 7,400 sq. ft.
Abstract: This new bank facility is located just east of the former bank site. Situated on a site with over five hundred feet of highway frontage, the new 7,400 square foot building provides increased lobby, office and community room space.
In addition to providing two drive-up banking lanes and a drive-up ATM lane, the new building features a large central banking lobby with sloped ceilings and indirect lighting. Private offices border the lobby on the east and south with a board room to the west. A large community room has also been incorporated into the design.
Brick and local Iowa limestone were used on the exterior.
United Bank & Trust – Marshalltown
United Bank & Trust – Marshalltown
Location: Marshalltown, Iowa
Completion Date: February 3, 2003
Project Size: 5,800 sq. ft.
Abstract: This 5,800 square foot building is home to a locally owned and operated bank. As a new presence in town, the bank wanted to convey a sense of stability and commitment to the Marshalltown, Iowa community.
The central lobby space is flanked by offices and support spaces and has high ceilings to make the area feel wide open and inviting. The brick used on the exterior is brought into the interior to compliment the dark walnut woodwork used throughout. Three drive-up lanes, which includes an ATM location, have been provided.
The project was completed ahead of schedule.
1st National Bank Addition
1st National Bank Addition
Completion Date: April 2002
Project Size: 15,000 sq. ft.
Abstract: Faced with limited site availability, several design studies were performed to respond to the growing space needs of the bank. Site circulation, drive-up banking requirements and existing internal space arrangements were major factors considered. As a part of the design solution the existing drive-up banking lanes were relocated, as well as a complete removal and replacement of the parking area north of the building. A new two-story entry was constructed to face the parking lot and address the majority of bank customers. The entry provides access to all three floors of the bank through a central stair. The main level contains a new teller counter and open office areas for loan officers and other customer support personnel. The upper floor contains offices for the bank holding company as well as the Trust Department. In the lower level are support facilities as well as a large meeting room that is available to the community.
All bank operations, including drive-up functions, were maintained throughout the construction process.

