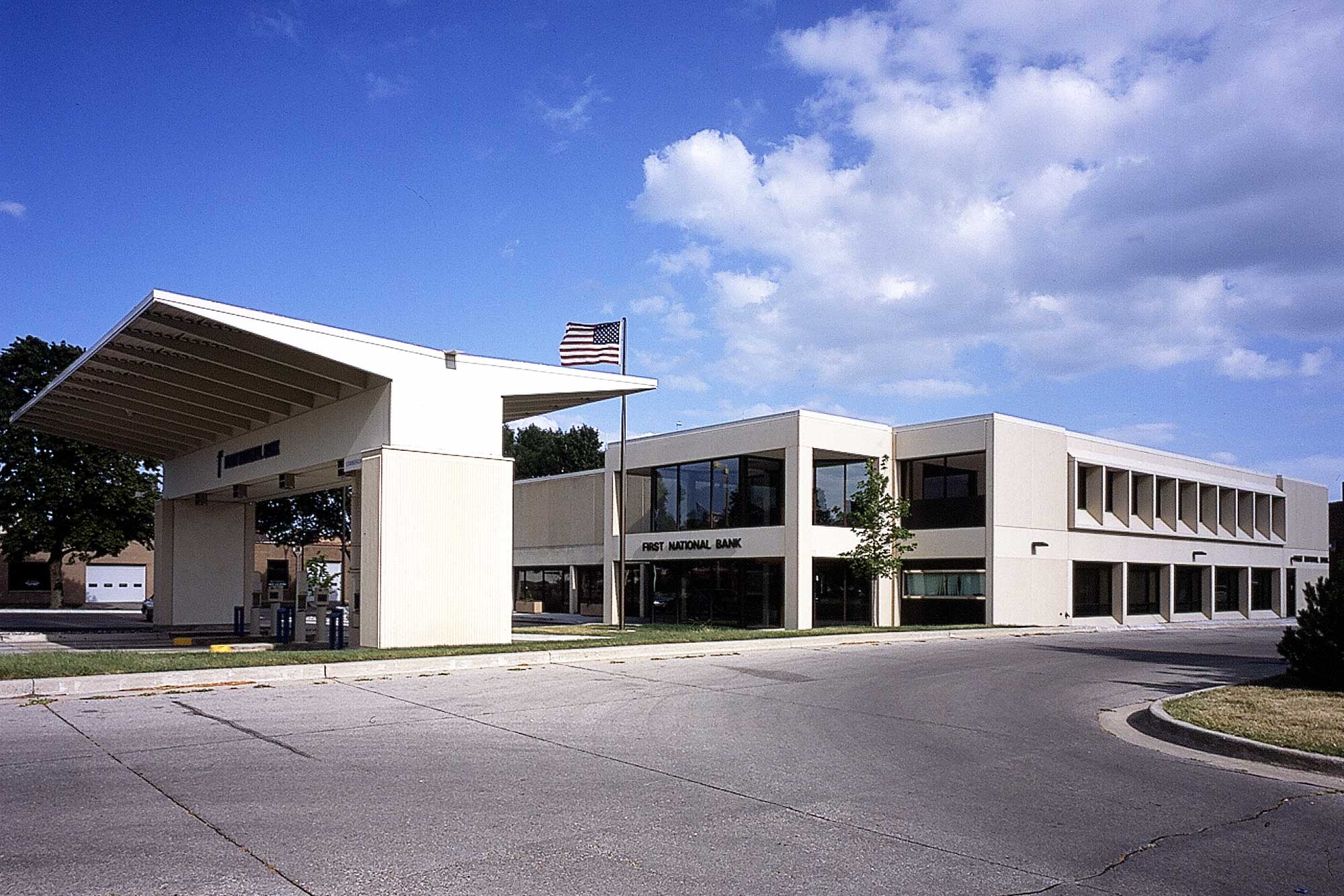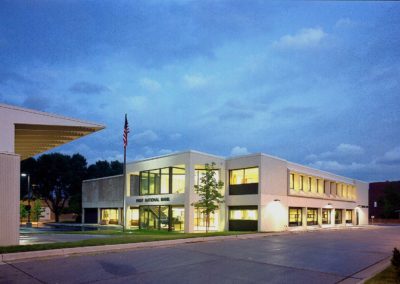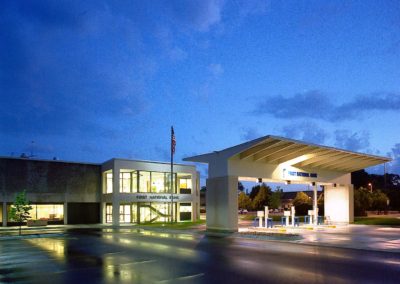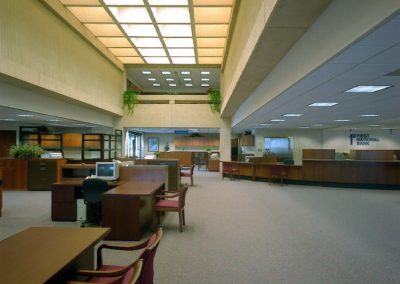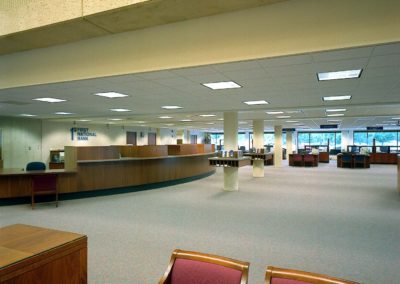1st National Bank Addition
Location: Ames, Iowa
Completion Date: April 2002
Project Size: 15,000 sq. ft.
Abstract: Faced with limited site availability, several design studies were performed to respond to the growing space needs of the bank. Site circulation, drive-up banking requirements and existing internal space arrangements were major factors considered. As a part of the design solution the existing drive-up banking lanes were relocated, as well as a complete removal and replacement of the parking area north of the building. A new two-story entry was constructed to face the parking lot and address the majority of bank customers. The entry provides access to all three floors of the bank through a central stair. The main level contains a new teller counter and open office areas for loan officers and other customer support personnel. The upper floor contains offices for the bank holding company as well as the Trust Department. In the lower level are support facilities as well as a large meeting room that is available to the community.
Completion Date: April 2002
Project Size: 15,000 sq. ft.
Abstract: Faced with limited site availability, several design studies were performed to respond to the growing space needs of the bank. Site circulation, drive-up banking requirements and existing internal space arrangements were major factors considered. As a part of the design solution the existing drive-up banking lanes were relocated, as well as a complete removal and replacement of the parking area north of the building. A new two-story entry was constructed to face the parking lot and address the majority of bank customers. The entry provides access to all three floors of the bank through a central stair. The main level contains a new teller counter and open office areas for loan officers and other customer support personnel. The upper floor contains offices for the bank holding company as well as the Trust Department. In the lower level are support facilities as well as a large meeting room that is available to the community.
All bank operations, including drive-up functions, were maintained throughout the construction process.

