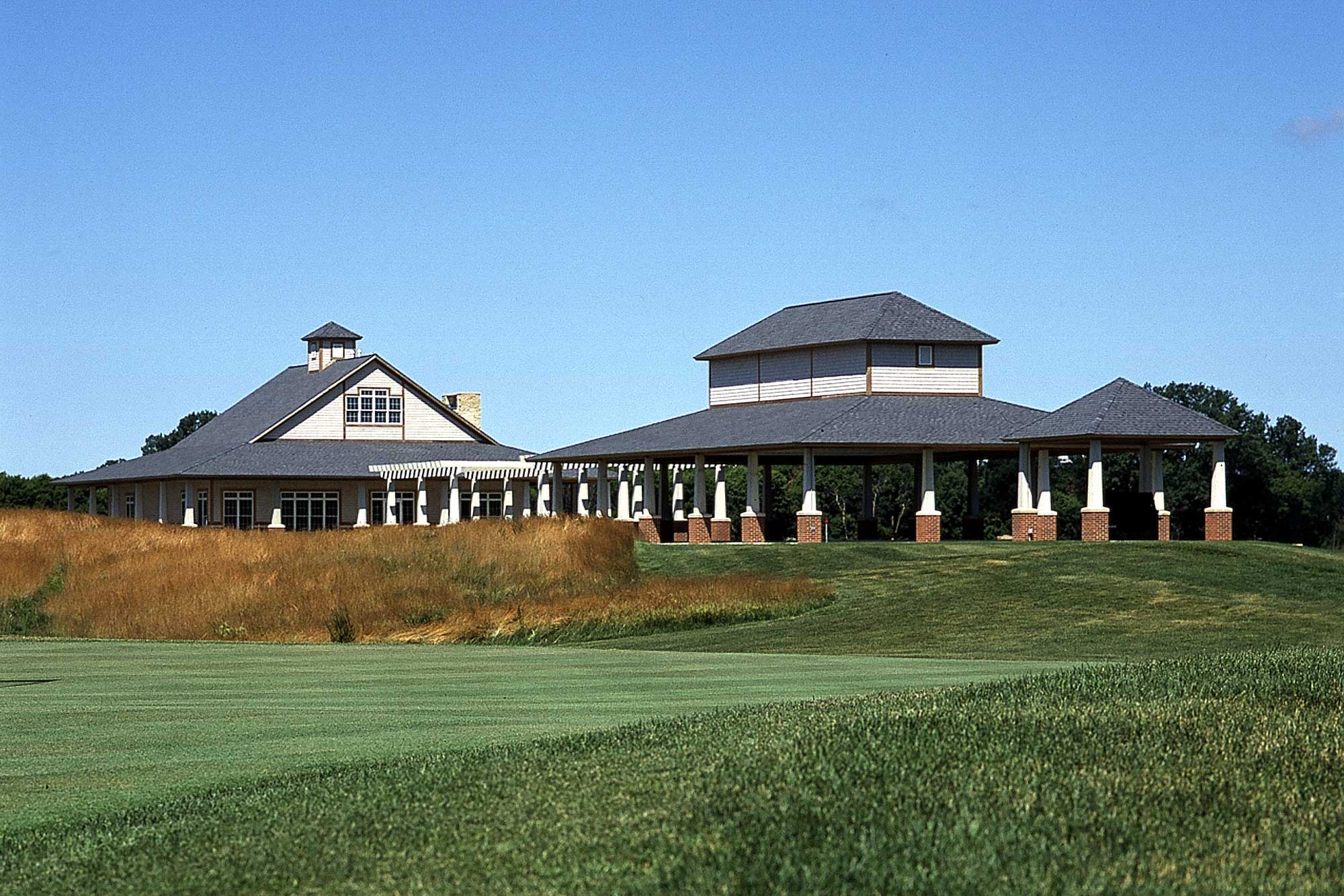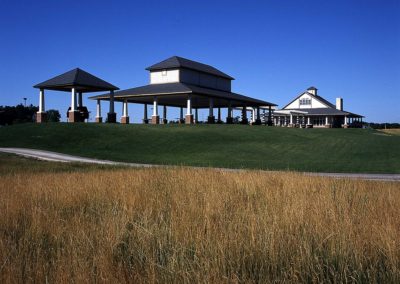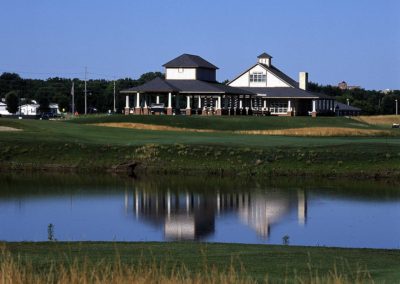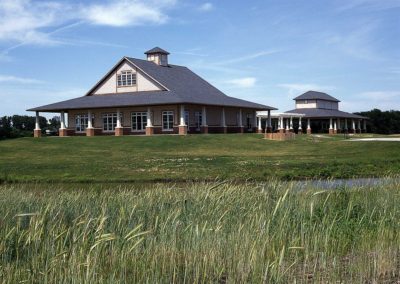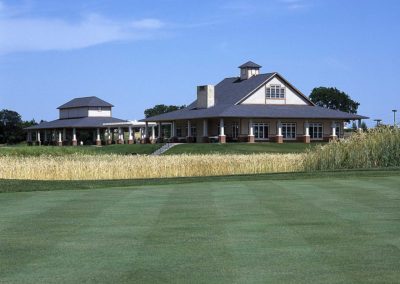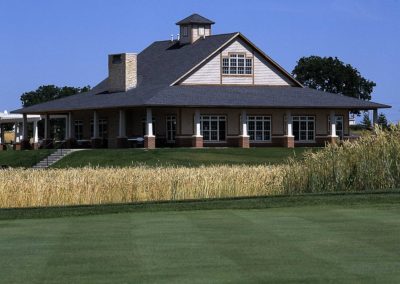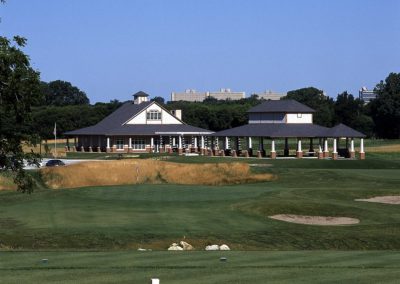Coldwater Golf Links
Location: Ames, Iowa
Completion Date: November 15, 2002
Project Size: 6,600 sq. ft.
Abstract: The clubhouse for this links-style course was designed to provide panoramic views over the golf course in all directions from it’s 3,400 square foot interior and 1,600 square feet of covered porches. The pavilion is a 3,200 square foot shelter designed to serve as a gathering and banquet facility for groups up to 200 nishing golf outings. Included is a covered bar- b-que area attached with a trellis structure. The clubhouse contains a pro shop, snack bar with indoor and outdoor seating areas, public toilet facilities, and course management areas. Also included in the project is a 4,800 square foot maintenance building housing employee areas, equipment maintenance, and course superintendent offices. Site work consists of drives and parking for 94 vehicles. Brick, limestone and cedar shingle siding were used to create a warm, inviting exterior. The interior is organized around a large limestone clad fireplace and features a high, central open space.

