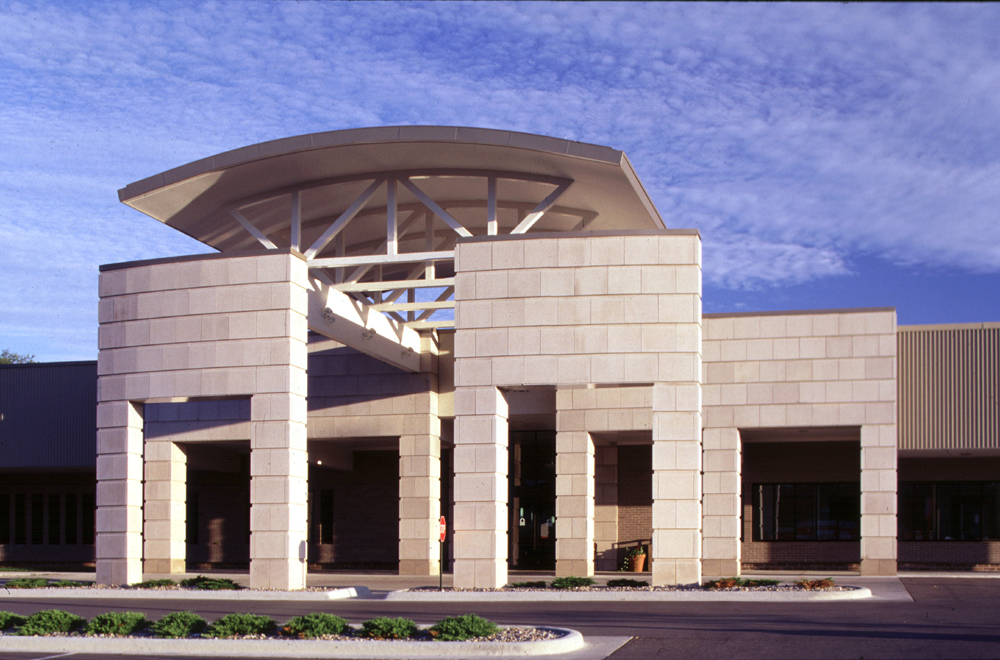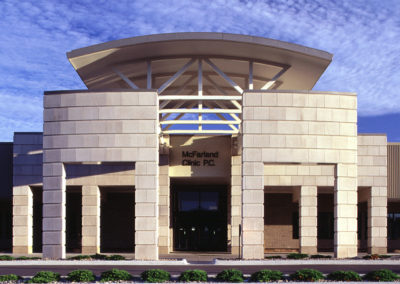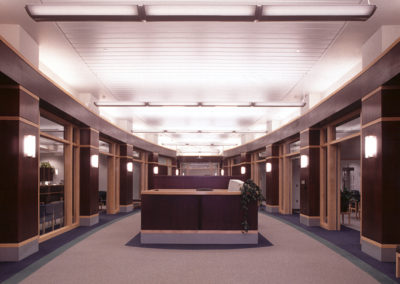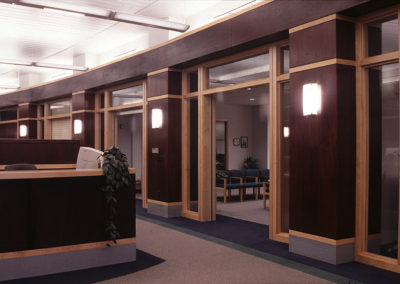McFarland Clinic – West Ames
Location: Ames, Iowa
Completion Date: May 2000
Project Size: 40,000 sq. ft.
Abstract: This project involved the adaptive reuse of an existing grocery store into a multi-specialty medical clinic. The project consisted of two phases comprising nearly 40,000 square feet.
The interior construction of the original building was totally demolished including mechanical and electrical systems. Interior construction is new throughout. Suite-type specialty departments and a health club share a common lobby. A full range of medical services are provided including a new Open MRI diagnostic imaging suite used in conjunction with the Sports Medicine department. Retail areas for pharmacy and eye wear are included to support the specialty physicians.
The clinic remained fully operational during the second phase of the project during which an additional 12,000 square feet was added and 6,000 square feet of the original project was remodeled due to program changes for the client.




