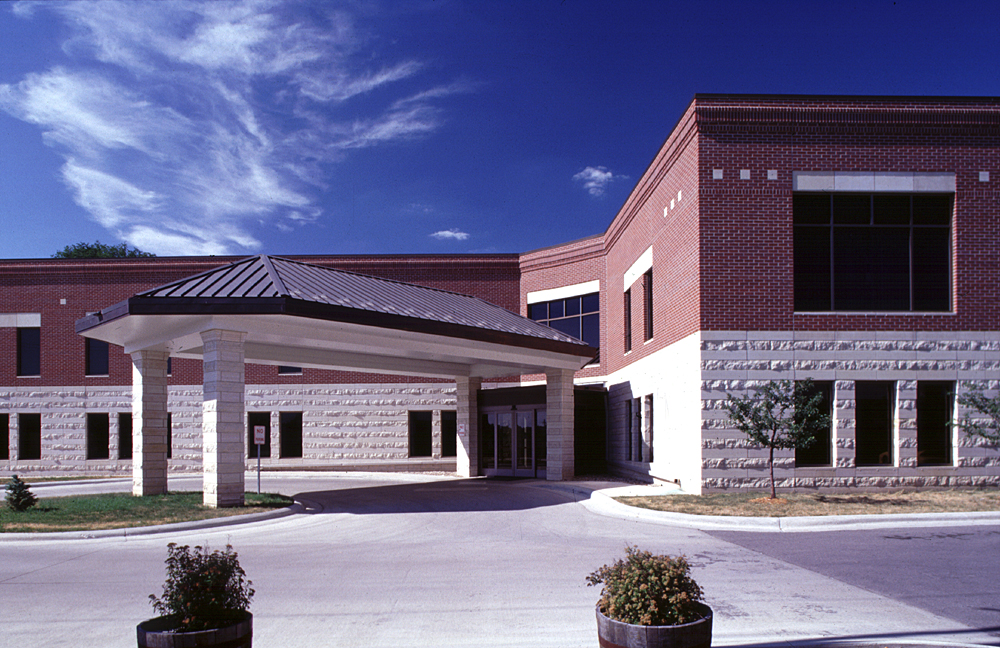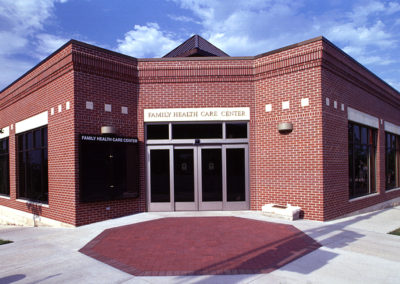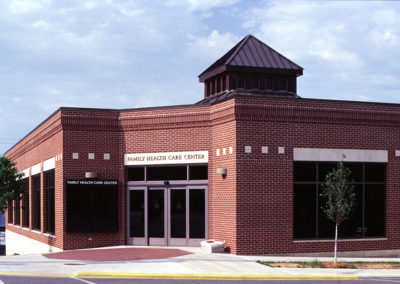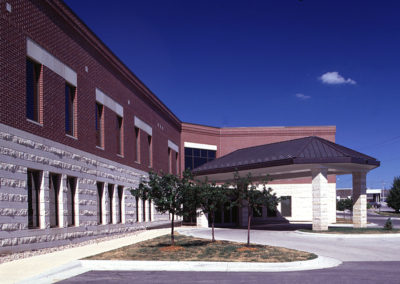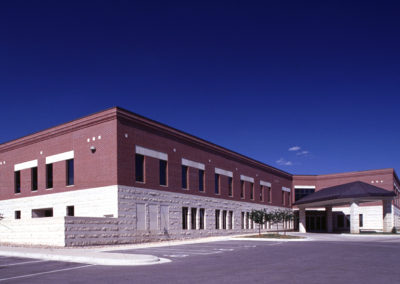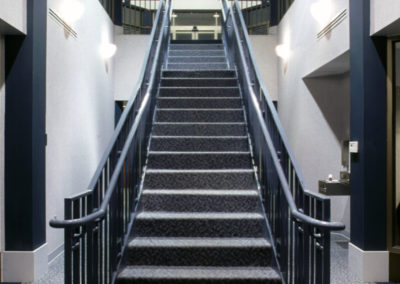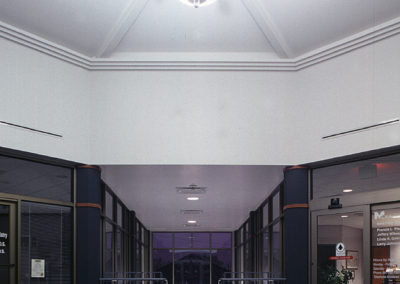McFarland Clinic – Iowa Falls
Location: Iowa Falls, Iowa
Completion Date: May 1, 1999
Project Size: 23,425 sq. ft.
Abstract: This two story clinic was designed as a community health center to house multiple health care tenants. The major anchor tenant is a five physician Primary Care clinic located on the main street level.
Additional tenants include a local family dentistry office, an outpatient renal dialysis center and a physical therapy office along with a communal staff break area located on the lower level. Parking and a covered patient drop off are provided off of Main Street on a lower level for patient convenience. A large central stair and elevator core serve as vertical circulation to tie the two primary entrances together.

