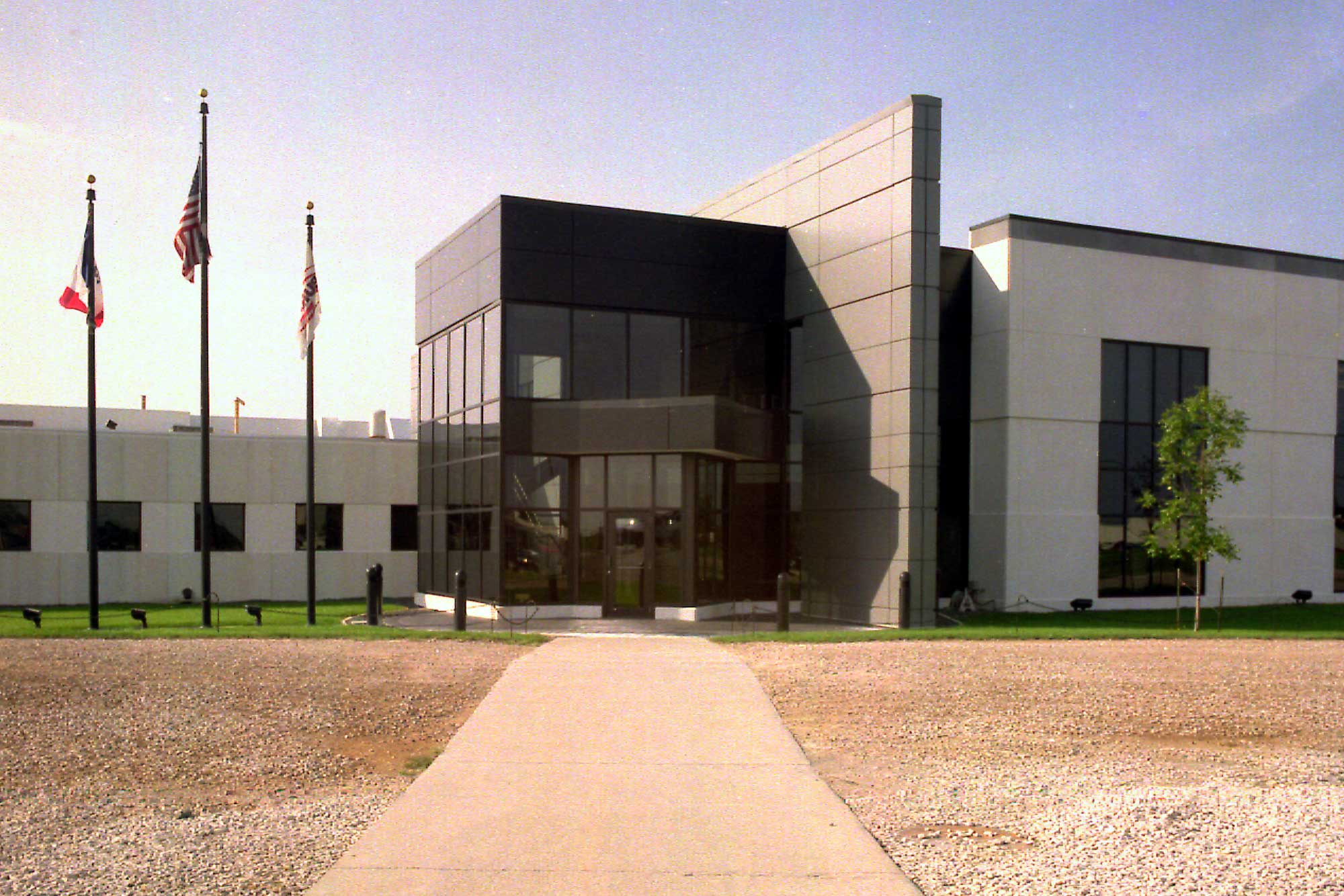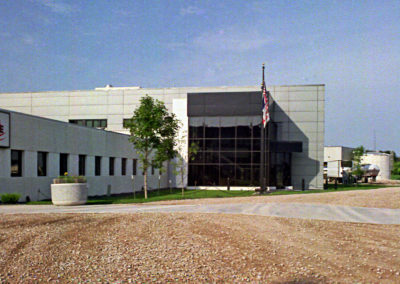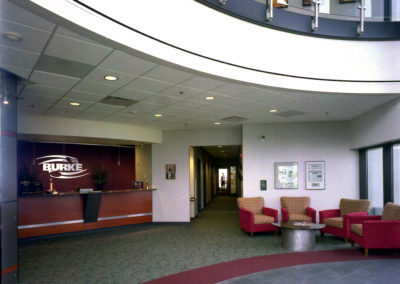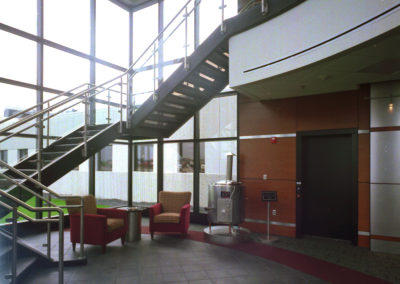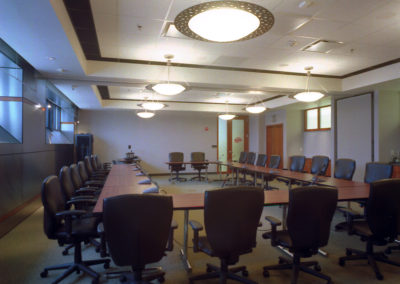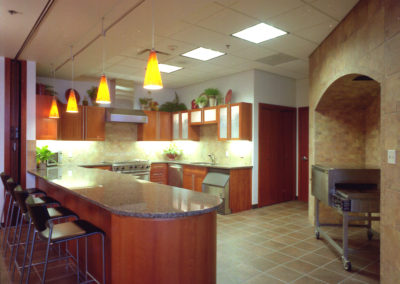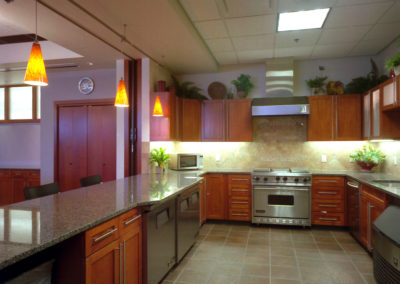Burke Corporation Addition
Location: Nevada, Iowa
Completion Date: January 31, 2004
Project Size: 19,400 sq. ft.
Abstract: This project marks the second office expansion that RMH Architects has completed for Burke Corporation. The most recent project is a 19,400 square foot two story corporate office. The plan contains perimeter private offices and a core of open office and support space. The second floor contains a new board room and show kitchen for preparation and sampling of the cooked meat company’s products. An open sky lit atrium connects the addition to the original office building. This space will be used for an employee lounge and informal meeting space. A new two story glass lobby greets visitors and an open staircase leads to the second floor executive offices.
Precast concrete and metal panels are used for the exterior of the facility and stainless steel is used throughout the interior as a reference to the stainless equipment used in the company’s food preparation. A two story stainless clad wall extends the length of the building both interior and exterior and serves as an organizing element for this growing facility.

