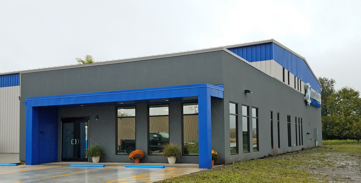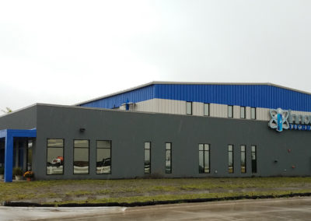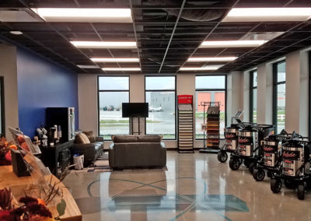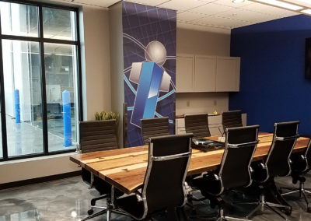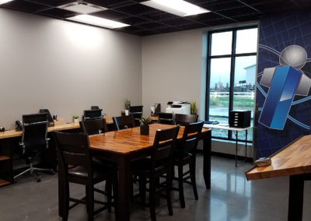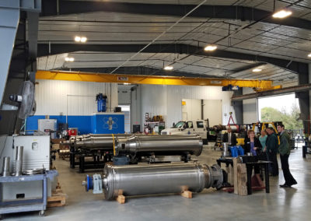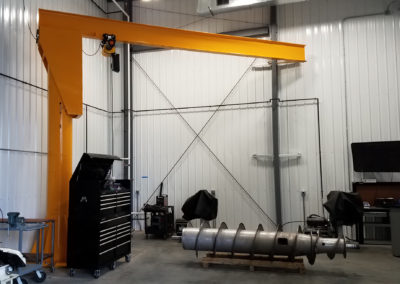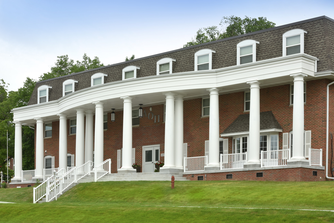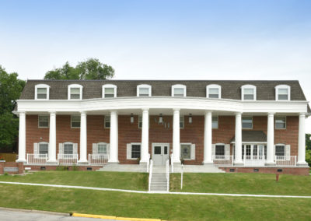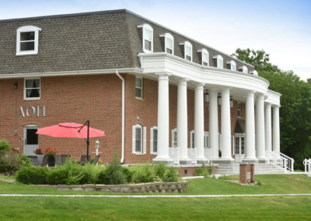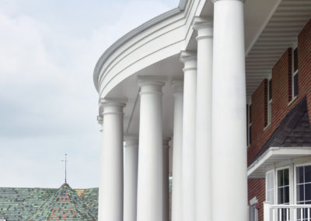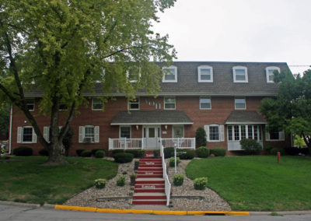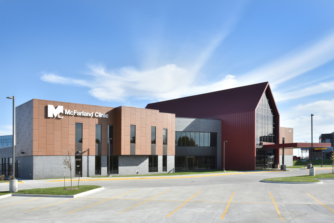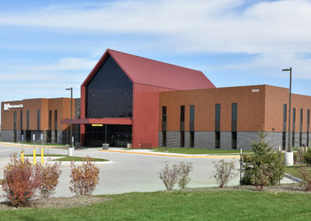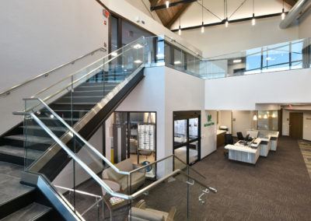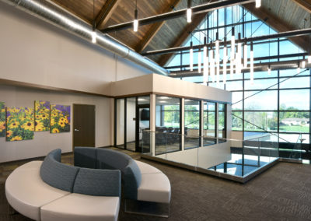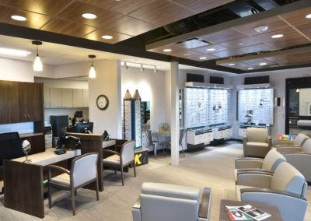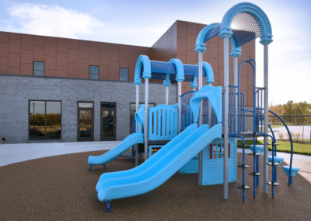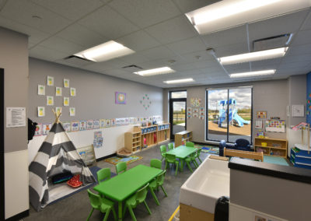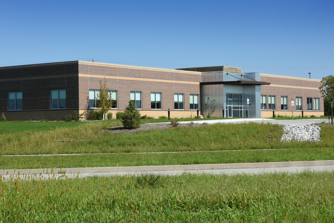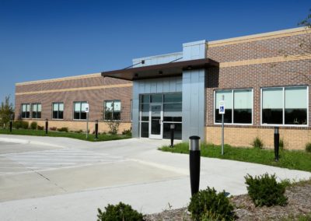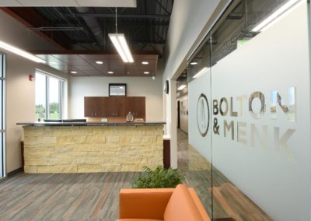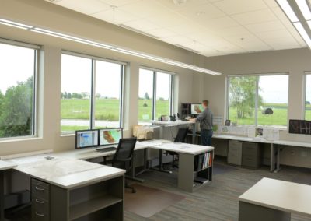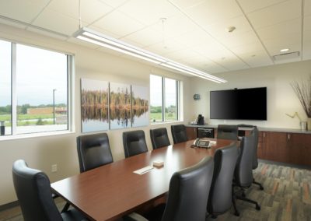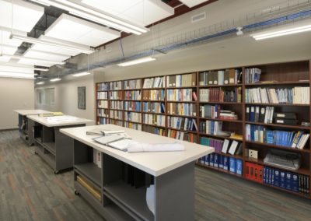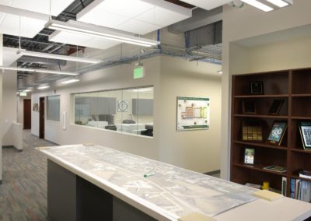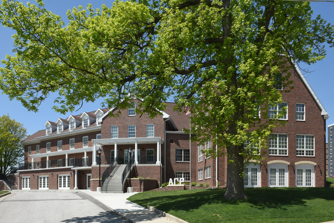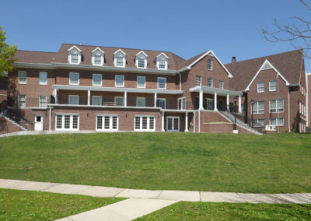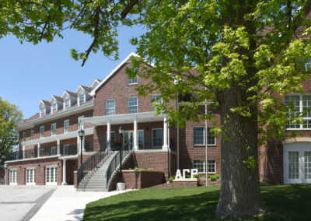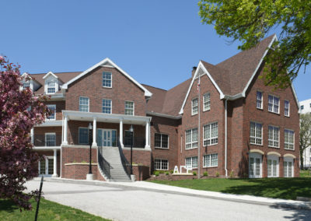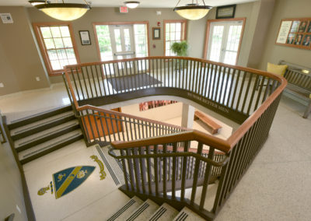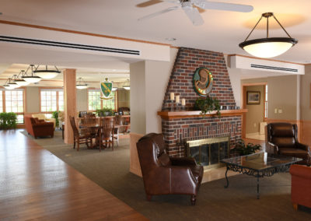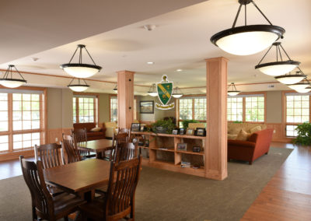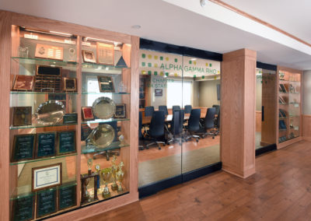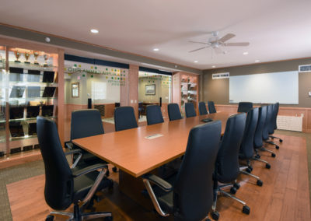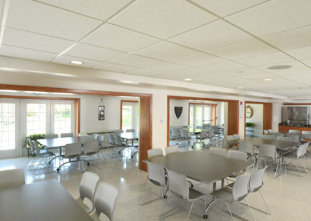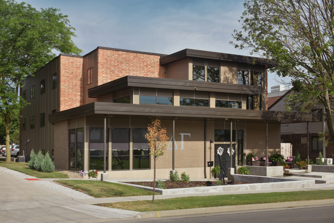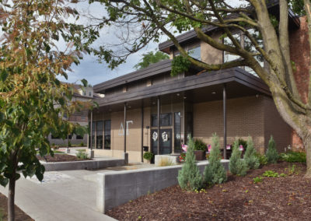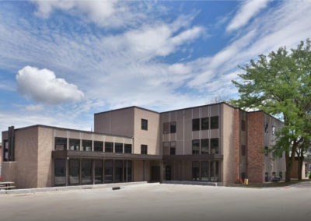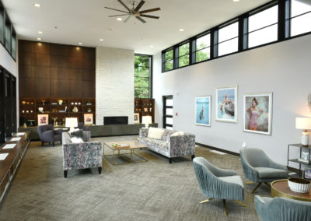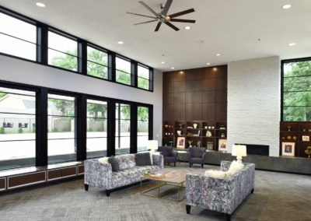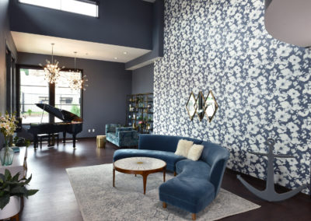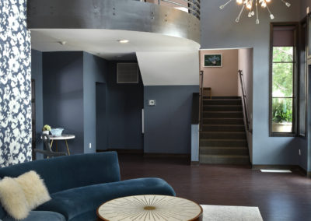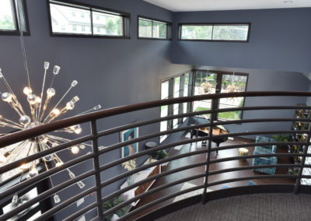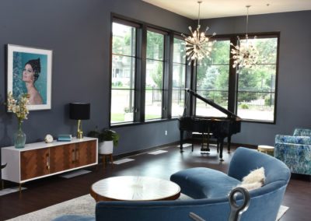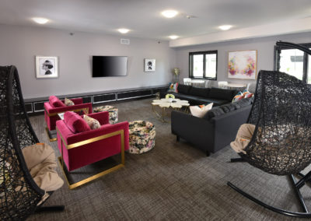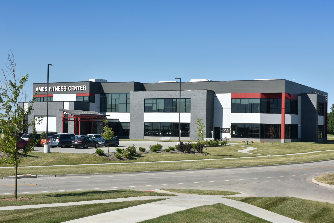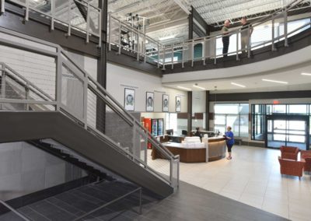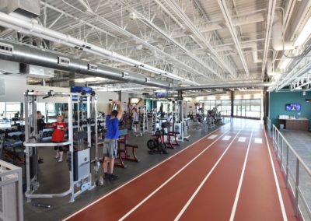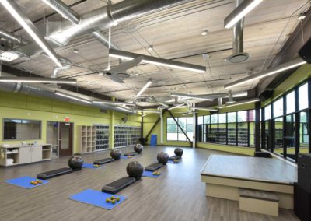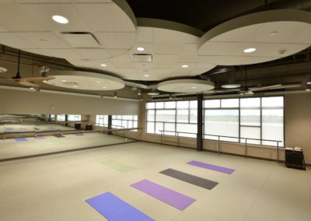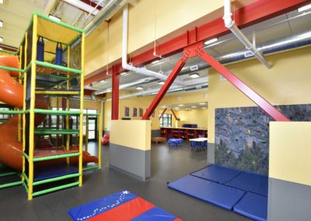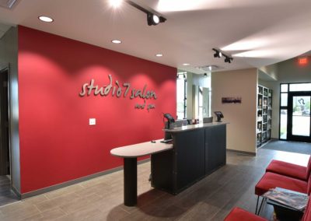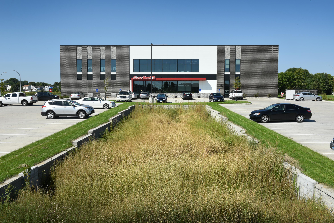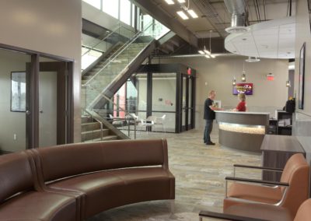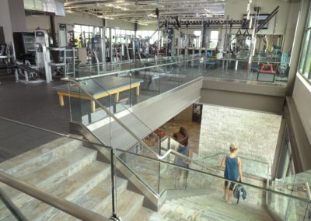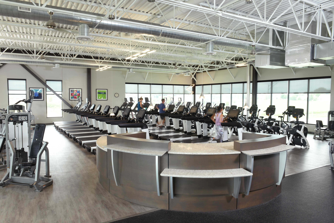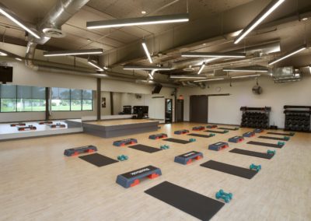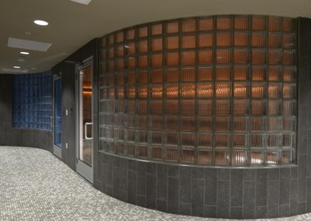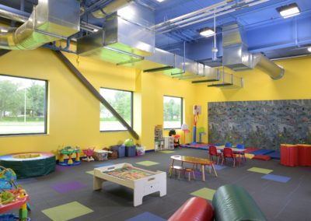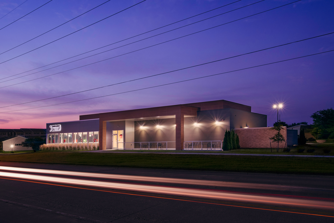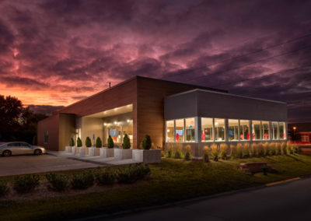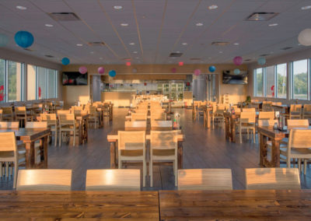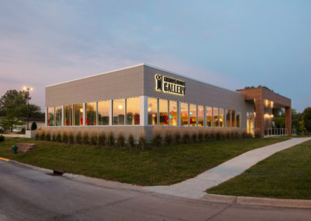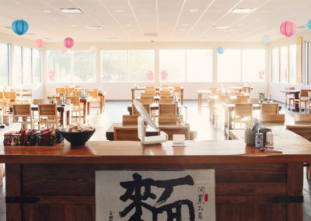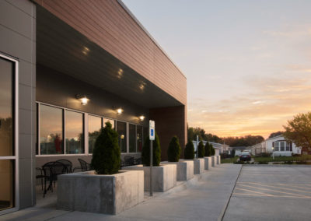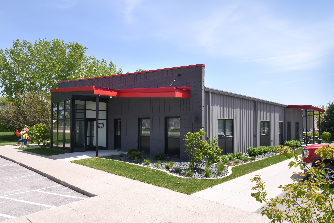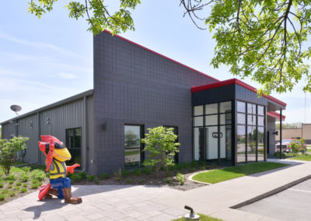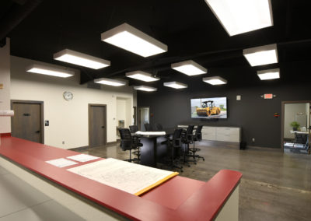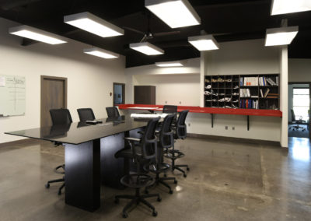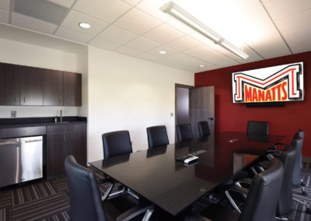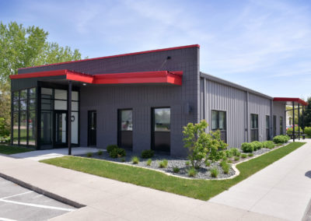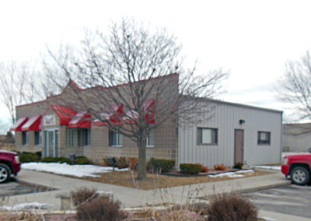Our Work
Innovative Technologies
Innovative Technologies
Location: Huxley, Iowa
Completion Date: September, 2018
Project Size: 18,050 sq. ft.
Abstract: Innovative Technologies chose Huxley, Iowa as the new home for their relocated industrial centrifuge repair and maintenance facility. It is also home to a companion concrete floor finishing endeavor.
The new 18,050 square foot building houses their corporate offices, including a reception/showroom that allows for showcasing the firms’ capabilities. Corporate colors tie the exterior and interior together, and are carried throughout the private offices, conference room, shared work area and upper level relaxation/exercise area. A rooftop patio above the office area provides a pleasant exterior getaway for employees and guests.
The nearly 13,000 repair/maintenance portion of the building was designed to facilitate the centrifuge repair process, with a 5-ton rail crane capable of moving materials and equipment to nearly any location of the main repair area. An internal wash-bay, welding room and parts storage room were also incorporated into the space.
Alpha Omicron Pi Porch Addition
Alpha Omicron Pi Porch Addition
Location: Ames, Iowa
Completion Date: August, 2018
Project Size: 1,000 sq. ft.
Abstract: Constructed in the 1970’s, this Ames, Iowa sorority house had changed little since. With the exception of a dining addition done by our office in the 1990’s, not much had been updated on the exterior. The chapter desired an upgrade to the front porch that would be more in keeping with the classical entry image of the national chapter.
With pressure from other Greek community houses updating their properties, Alpha Omicron Pi wanted to provide a new entry facade for the building which had become known locally as ‘the toaster’. New classically inspired elements now adorn a new concrete porch which stretches along the entire south-facing entry facade.
A grand curved flight of steps provides a graceful entry arrival and serves as a location for house event photos. In addition, a new public sidewalk and stairway from the street were installed, overgrown trees were removed and new landscaping was planted. The project was completed and ready for returning residents in August 2018.
McFarland Clinic – South Ames
McFarland Clinic – South Ames
Location: Ames, Iowa
Completion Date: June 2018
Project Size: 33,100 sq. ft.
Abstract: McFarland Clinic has moved into their new 33,000 square foot facility and is leasing 9,000 square feet to the Lily Pad Learning Center on a long term basis. McFarland partnered with the Research Park to provide space for the day care to make available a much needed amenity for park employees and the south Ames area.
The facility houses multiple specialty clinics along with the day care and the multiple tenants share support facilities including rest rooms, conferencing spaces and employee spaces. The facility is utilizing a high efficiency geothermal HVAC system and provisions have been made to allow for the installation of a large solar power array to supplement the building’s electrical needs.
Bolton & Menk Office Building
Bolton & Menk Office Building
Location: Ames, Iowa
Completion Date: January 3, 2018
Project Size: 10,540 sq. ft.
Abstract: Bolton & Menk, a civil engineering consulting firm, was ready to move out of their 1970’s era office building into a new facility in the northeast area of Ames.
The new building was planned for an undeveloped two-acre site with an additional two-acre site adjacent to it that will be developed to showcase the firm’s landscape design capabilities.
The one-story, 10,540 square foot facility contains ten private offices, five communal workbays housing five people each, three conference rooms, two collaboration areas, surveyor work and storage areas, print room, break room and restrooms.
The exposed roof structure in the workbays and collaboration areas are accentuated with floating ceiling ‘clouds’ and suspended light fixtures. Communal libraries are located adjacent to the collaboration areas, and clear glass at the print room allows visual communication between both sides of the building.
Alpha Gamma Rho Addition
Alpha Gamma Rho Addition
Location: Ames, Iowa
Completion Date: January 2018
Project Size: 7,800 sq. ft. NEW
Abstract: Fraternities have been impacted by the increase of off-campus housing starts in recent years. Alpha Gamma Rho examined their existing house and determined that for them to remain competitive, they needed to upgrade and increase their common amenity space.
This project adds nearly 8,000 square feet to bring their house to nearly 32,000 square feet. The dining and formal living rooms were expanded, a chapter room was added and three new multi-student study rooms helped decompress the nearly 90 men housed here. The project also provides a new front entry stair and porch, a new member entry stair, ramp and porch and an exterior elevated patio. A considerable portion of the existing house was remodeled, with upgrades including an expanded ladies restroom, an elevator, a new board room function and a grand interior staircase in the entry foyer. New terrazzo flooring was also installed on floors in a majority of the lower level and in the first floor entry.
Delta Gamma Sorority Addition
Delta Gamma Sorority Addition
Location: Ames, Iowa
Completion Date: August 9, 2017
Project Size: 16,700 sq. ft.
Abstract: Success with recruitment led Delta Gamma to choose a former sorority house as the location for their new sorority house at Iowa State University.
The sorority desired a non-traditional, modern look for their new home. The existing building was completely remodeled to house up to 55 residents. The new accommodations include suites with shared bathrooms, lounge spaces and a large study room. The kitchen was completely redone and the lower level dining and lounge spaces opened up to visually connect them. The existing split-level entry and stairways were removed. The new entry is at grade and opens into a new two-story entry foyer with a stair balcony overlook that greets visitors with abundant daylignt and connects through the building to a new formal living room addition at the rear. This living space is anchored by a wood feature wall and stone replace that provides a visual anchor at the west end. High windows provide daylight while maintaining visual privacy on the north.
Ames Fitness Center South
Ames Fitness Center South
Location: Ames, Iowa
Completion Date: July 13, 2017
Project Size: 52,530 sq. ft.
Abstract: RMH Architects partnered with a local contractor to Design/Build this new facility for Ames Racquet and Fitness Center. Located in the ISU Research Park, the new facility consists of over 52,000 square feet of space and includes tenant spaces for three retail/ professional tenants. We worked closely with multiple user groups involved in general fitness, group fitness and personal training as well as the building tenants to develop an overall concept that worked for all the groups.
Spaces include a dedicated aerobics room, a spinning room, yoga classroom, personal training studio, indoor running track and over 10,000 square feet of general fitness space. Support spaces include a children’s gym, teaching/training center and complete locker rooms including showers, toilet areas and steam and sauna facilities. RMH was responsible for full service architectural and interior design services and through our consultants provided civil, structural, mechanical and electrical engineering.
Fitness World North – Ankeny
Fitness World North – Ankeny
Location: Ankeny, Iowa
Completion Date: July 1, 2017
Project Size: 20,000 sq. ft.
Abstract: Based on the success of our Design/ Build team assembled for the Ames Racquet and Fitness Center project, we were selected to complete this 20,000 square foot facility in Ankeny. The facility includes many of the same spaces present in the Ames facility including the extensive locker rooms including showers, toilet areas, and steam and sauna areas.
This project was completed on a fast track with construction beginning in November 2016 and scheduled for completion by August 1, 2017.
Grandpa Noodle Gallery
Grandpa Noodle Gallery
Location: Ames, Iowa
Completion Date: February 21, 2017
Project Size: 4,700 sq. ft.
Abstract: Armed with a menu unique to Ames, the Owner of this small Chinese noodle restaurant wanted to capitalize on the high traffic count and large college student population nearby.
The site had been sitting vacant for nearly twenty years while the adjacent properties slowly developed. Zoning restrictions prevented development on nearly half of the site area, forcing an innovative solution for the planned 150-seat restaurant. The cooking line is on prominent display upon entering the building, with a large dining area planned for efficient customer use. This area is flooded with natural light on three sides, allowing for a pleasant dining experience. Covered exterior seating area are incorporated into the design to provide enjoyment of meals outdoors during nice weather.
The kitchen area is outfitted with walk-in cooler and freezer, staff office and restroom, secondary prep area, noodle making area and dishwashing space.
Manatts Office Remodel
Manatts Office Remodel
Location: Ames, Iowa
Completion Date: August, 2016
Project Size: 2,250 sq. ft. Remodel; 1,800 sq. ft. New
Abstract: Manatts, a local paving contractor, needed additional space for their Ames, Iowa office personnel. After looking at the option of a completely new building, they chose instead to add onto their existing 13th Street facility.
The existing 2,250 square foot metal building was originally built in 1993. Manatts desired a more contemporary aesthetic and wanted to update their visual presence while also increasing the building footprint by about 1,800 square feet.
The project involved completely gutting the existing building and providing a new reception area, restrooms, private offices, break room and central open workspace for use by estimators working collaboratively on projects. Company colors of red and grays were incorporated into the new entry and interiors, creating a cohesive experience that provides a dynamic statement to passerby.

