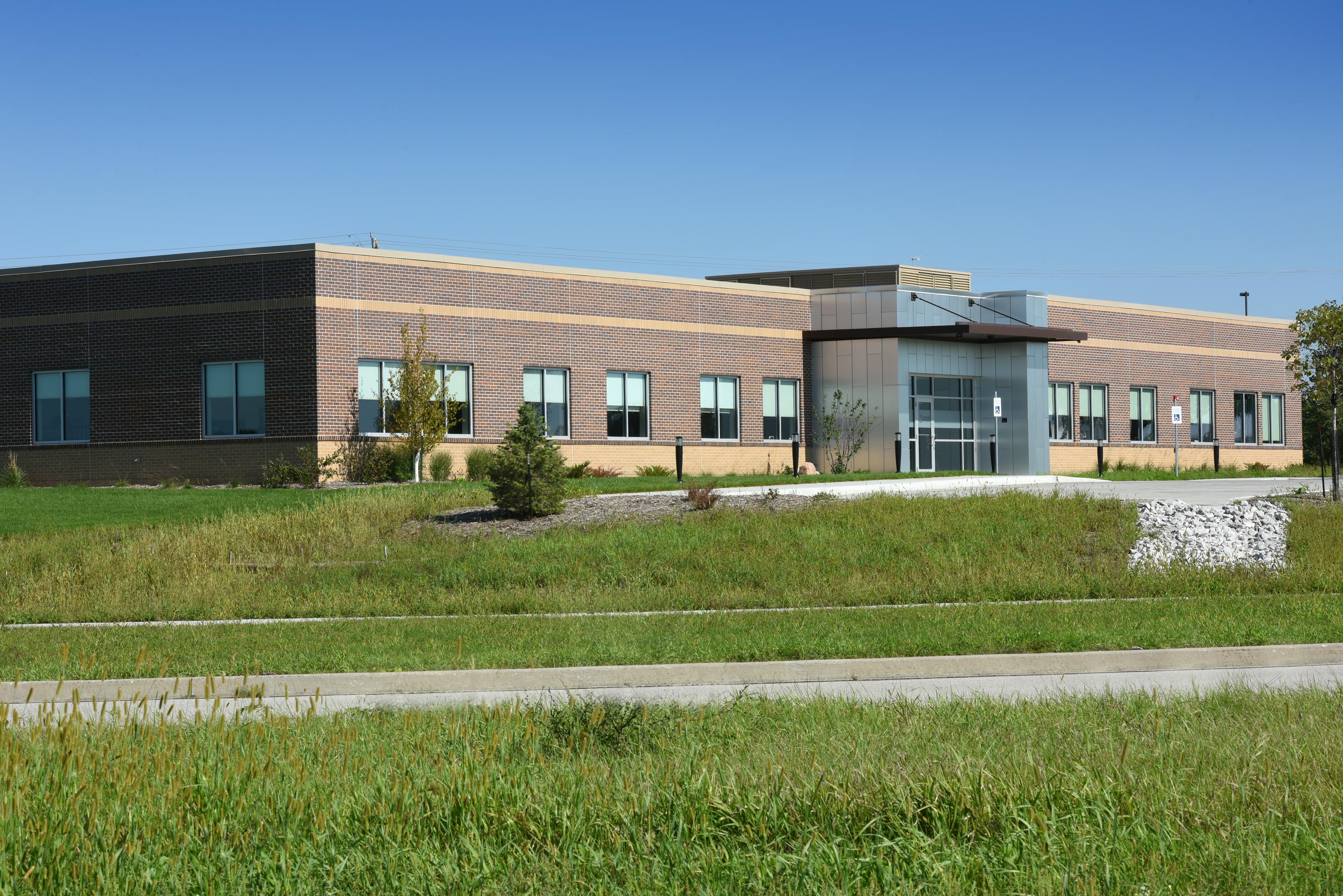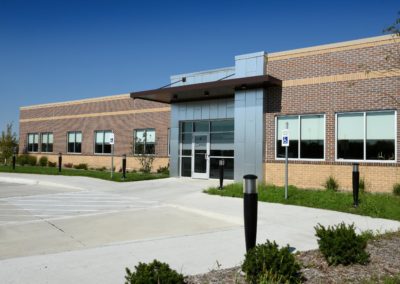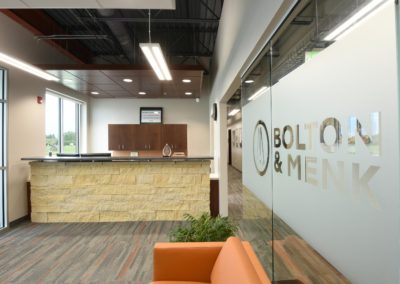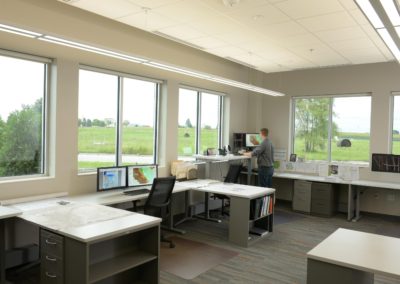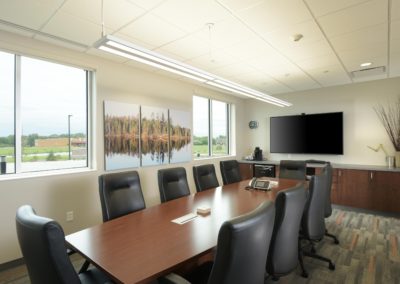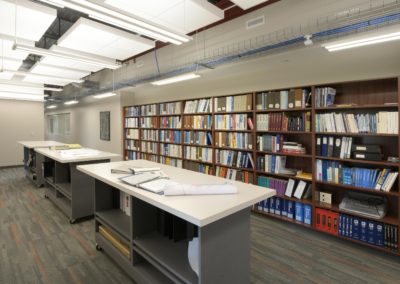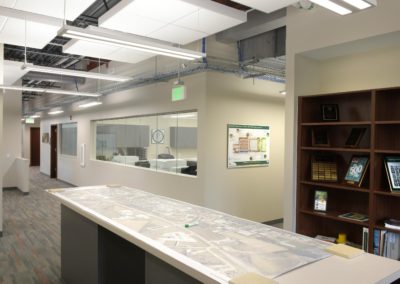Bolton & Menk Office Building
Location: Ames, Iowa
Completion Date: January 3, 2018
Project Size: 10,540 sq. ft.
Abstract: Bolton & Menk, a civil engineering consulting firm, was ready to move out of their 1970’s era office building into a new facility in the northeast area of Ames.
The new building was planned for an undeveloped two-acre site with an additional two-acre site adjacent to it that will be developed to showcase the firm’s landscape design capabilities.
The one-story, 10,540 square foot facility contains ten private offices, five communal workbays housing five people each, three conference rooms, two collaboration areas, surveyor work and storage areas, print room, break room and restrooms.
The exposed roof structure in the workbays and collaboration areas are accentuated with floating ceiling ‘clouds’ and suspended light fixtures. Communal libraries are located adjacent to the collaboration areas, and clear glass at the print room allows visual communication between both sides of the building.

