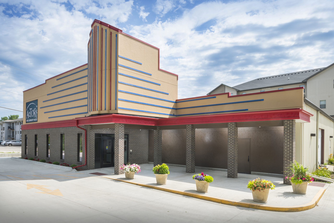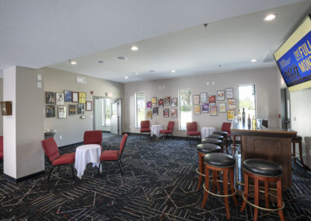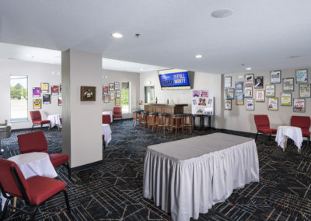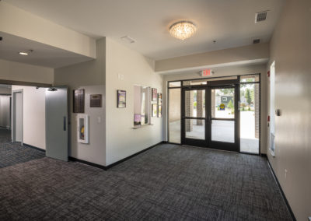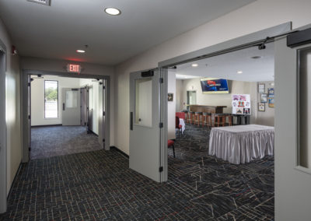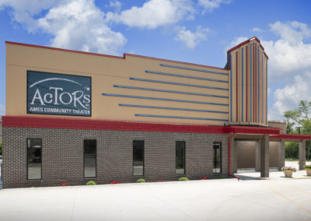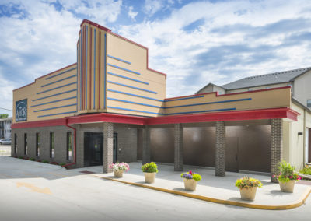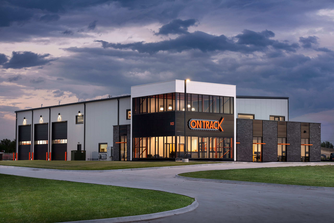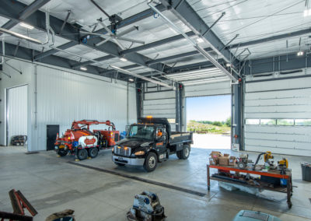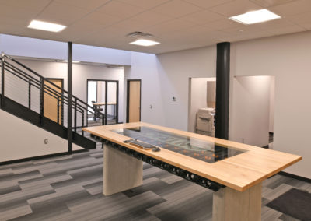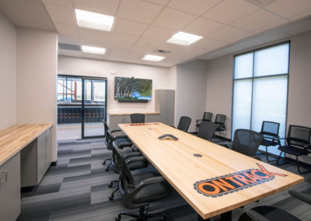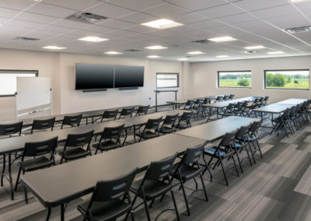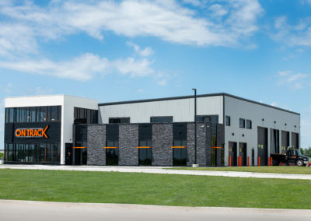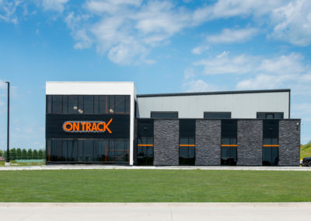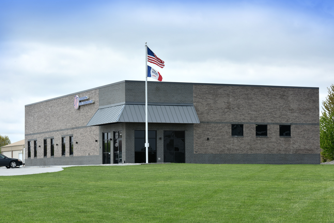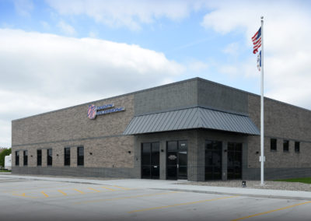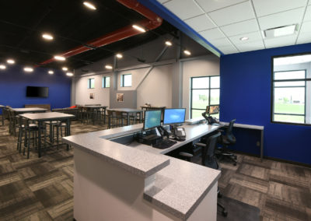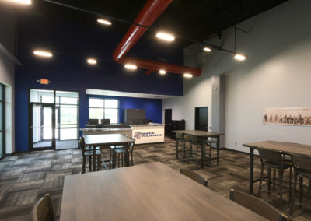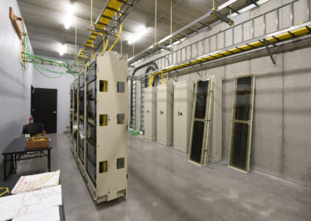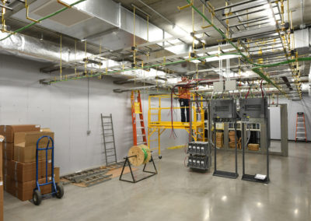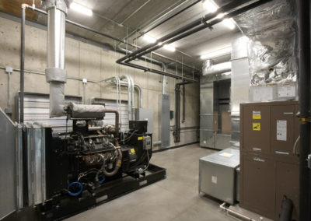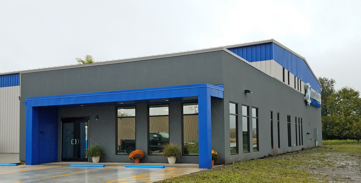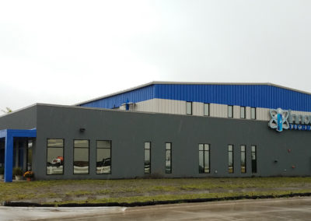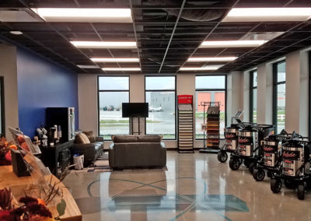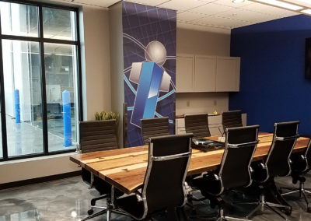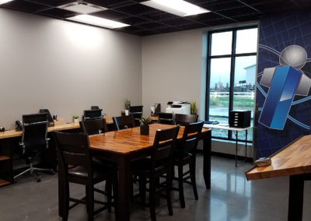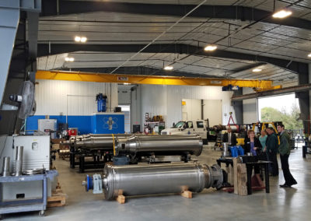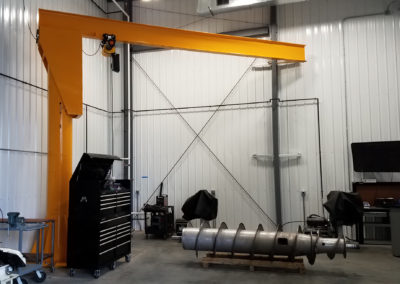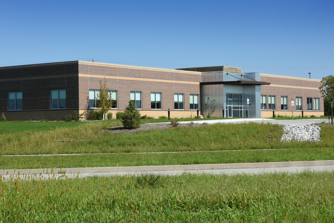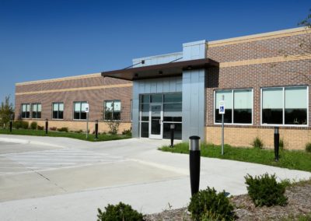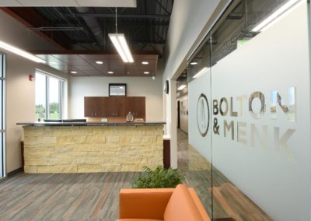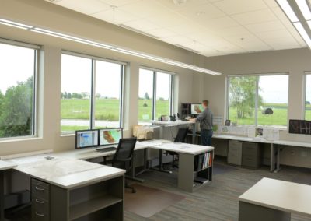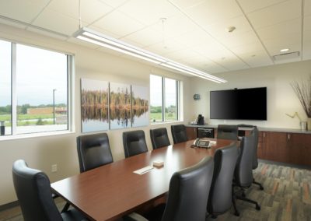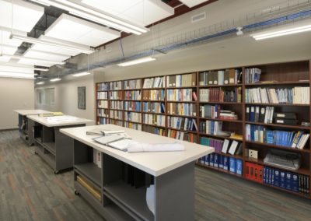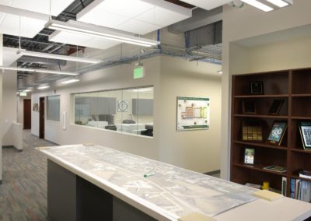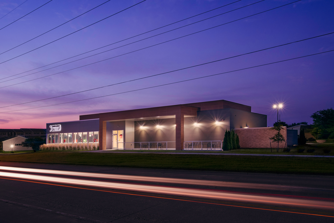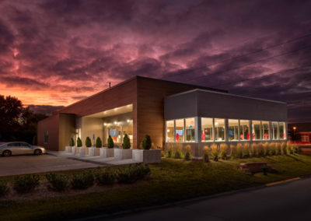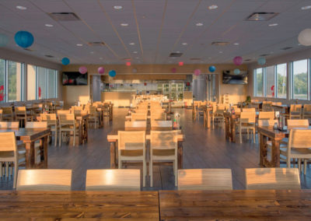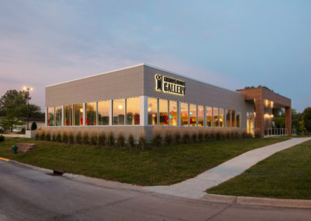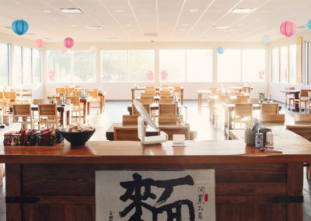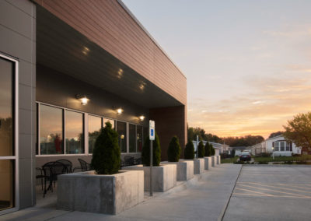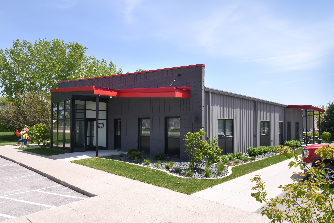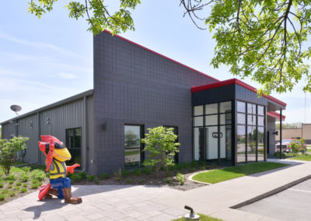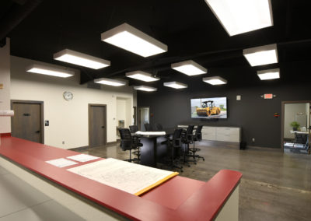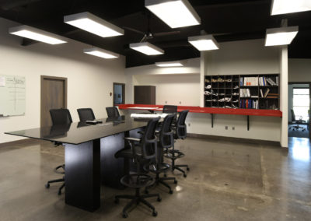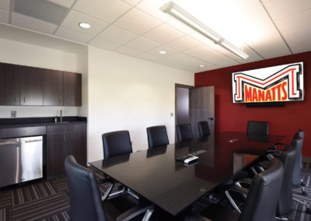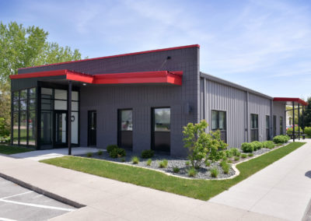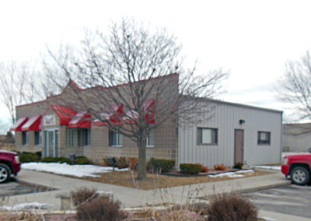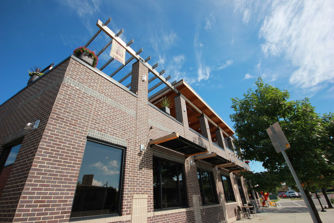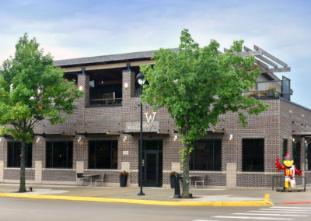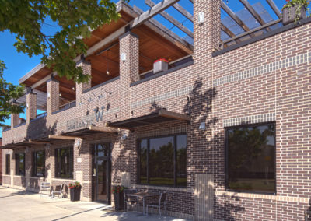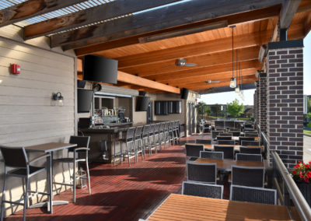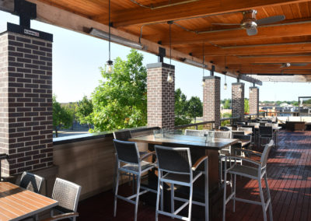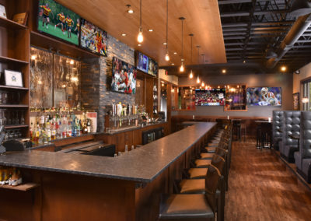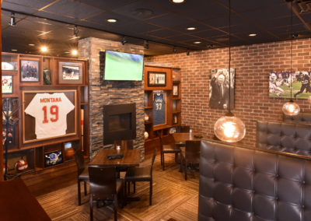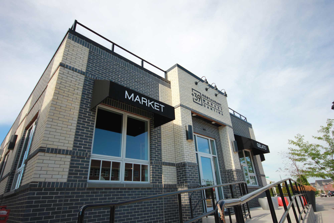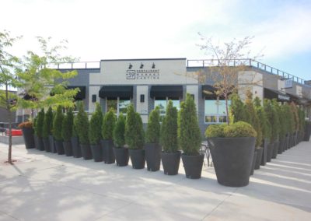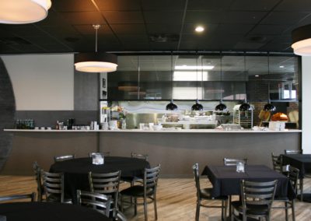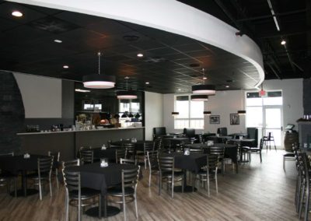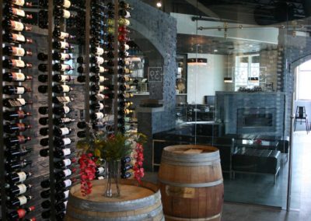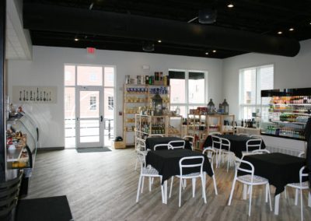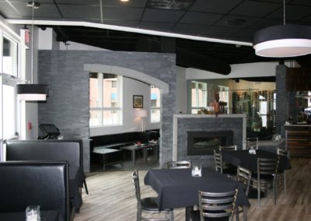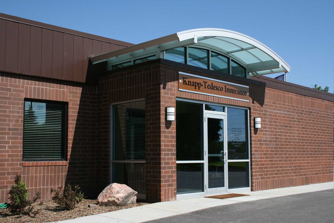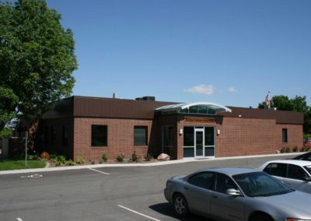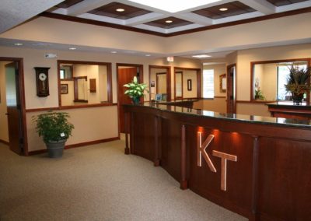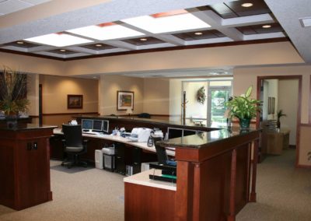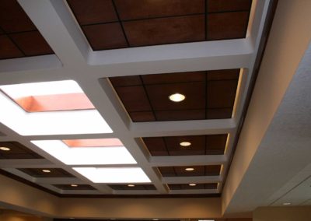Our Work
Actors Theater Addition
Actors Theater Addition
Location: Ames, Iowa
Completion Date: Summer 2021
Project Size: 2,200 sq. ft.
Abstract: We at RMH are proud to be a part of bringing a new life to the entrance of the Actors Theater in Ames. The project’s focus was bringing an updated front facade to the building and expanding the interior space. Developing a main entry vestibule allowed for expanding the boardroom within the existing building home to exciting gatherings.
Actors is a staple in the local community, and we were beyond excited to partner with them and Integrity Construction to develop this project. Creating a delightful interior space and a new facade brought to life a lively space providing wonderful shows year-round.
An attractive color scheme and varying material choices created a thriving new entryway to attract guests to performances held within the space. An open-plan boardroom with lots of natural light, room for social space, and a bar top space frames an exciting atmosphere around performance times.
On Track Construction
On Track Construction
Location: Nevada, Iowa
Completion Date: April, 2022
Project Size: 15,657 sq. ft.
Abstract: On Track Construction required a new office building in Nevada, Iowa. Working with local general contractor Woodruff Construction, RMH Architects was charged with designing a modern facility to house their equipment and operations staff.
This multi-story, 15,657-square-foot building combines a pre-engineered metal building with a more traditional steel framed enclosure housing staffing offices, meeting spaces, and storage/maintenance spaces for all their equipment.
Located in the west industrial area of Nevada, off Highway 30, provides an ideal space for easy access to and from the facility.
Odgen Telephone Company Central Office
Odgen Telephone Company Central Office
Location: Boone, Iowa
Completion Date: October, 2018
Project Size: 6,255 sq. ft.
Abstract: The Ogden Telephone Company needed a new central office building in Boone, Iowa. Working with local general contractor RH Grabau Construction, RMH Architects was charged with designing an economical, partially storm-hardened facility to house their central office switching equipment, staff offices and retail sales area.
This one-story, 6,255 square foot brick veneer masonry building is equipped with an internal concrete ‘box’ that houses a splice room for incoming fiber optic lines, an emergency generator/utility room and central office space for current and future switch equipment needs.
As a new face in the neighborhood, the Owner also desired an open, flexible retail sales floor to showcase their phone and internet-connected device offerings. This area also doubles as a training space for employees and a technology classroom for customers.
Innovative Technologies
Innovative Technologies
Location: Huxley, Iowa
Completion Date: September, 2018
Project Size: 18,050 sq. ft.
Abstract: Innovative Technologies chose Huxley, Iowa as the new home for their relocated industrial centrifuge repair and maintenance facility. It is also home to a companion concrete floor finishing endeavor.
The new 18,050 square foot building houses their corporate offices, including a reception/showroom that allows for showcasing the firms’ capabilities. Corporate colors tie the exterior and interior together, and are carried throughout the private offices, conference room, shared work area and upper level relaxation/exercise area. A rooftop patio above the office area provides a pleasant exterior getaway for employees and guests.
The nearly 13,000 repair/maintenance portion of the building was designed to facilitate the centrifuge repair process, with a 5-ton rail crane capable of moving materials and equipment to nearly any location of the main repair area. An internal wash-bay, welding room and parts storage room were also incorporated into the space.
Bolton & Menk Office Building
Bolton & Menk Office Building
Location: Ames, Iowa
Completion Date: January 3, 2018
Project Size: 10,540 sq. ft.
Abstract: Bolton & Menk, a civil engineering consulting firm, was ready to move out of their 1970’s era office building into a new facility in the northeast area of Ames.
The new building was planned for an undeveloped two-acre site with an additional two-acre site adjacent to it that will be developed to showcase the firm’s landscape design capabilities.
The one-story, 10,540 square foot facility contains ten private offices, five communal workbays housing five people each, three conference rooms, two collaboration areas, surveyor work and storage areas, print room, break room and restrooms.
The exposed roof structure in the workbays and collaboration areas are accentuated with floating ceiling ‘clouds’ and suspended light fixtures. Communal libraries are located adjacent to the collaboration areas, and clear glass at the print room allows visual communication between both sides of the building.
Grandpa Noodle Gallery
Grandpa Noodle Gallery
Location: Ames, Iowa
Completion Date: February 21, 2017
Project Size: 4,700 sq. ft.
Abstract: Armed with a menu unique to Ames, the Owner of this small Chinese noodle restaurant wanted to capitalize on the high traffic count and large college student population nearby.
The site had been sitting vacant for nearly twenty years while the adjacent properties slowly developed. Zoning restrictions prevented development on nearly half of the site area, forcing an innovative solution for the planned 150-seat restaurant. The cooking line is on prominent display upon entering the building, with a large dining area planned for efficient customer use. This area is flooded with natural light on three sides, allowing for a pleasant dining experience. Covered exterior seating area are incorporated into the design to provide enjoyment of meals outdoors during nice weather.
The kitchen area is outfitted with walk-in cooler and freezer, staff office and restroom, secondary prep area, noodle making area and dishwashing space.
Manatts Office Remodel
Manatts Office Remodel
Location: Ames, Iowa
Completion Date: August, 2016
Project Size: 2,250 sq. ft. Remodel; 1,800 sq. ft. New
Abstract: Manatts, a local paving contractor, needed additional space for their Ames, Iowa office personnel. After looking at the option of a completely new building, they chose instead to add onto their existing 13th Street facility.
The existing 2,250 square foot metal building was originally built in 1993. Manatts desired a more contemporary aesthetic and wanted to update their visual presence while also increasing the building footprint by about 1,800 square feet.
The project involved completely gutting the existing building and providing a new reception area, restrooms, private offices, break room and central open workspace for use by estimators working collaboratively on projects. Company colors of red and grays were incorporated into the new entry and interiors, creating a cohesive experience that provides a dynamic statement to passerby.
Wallaby’s – Somerset, Ames
Wallaby’s – Somerset, Ames
Location: Ames, Iowa
Completion Date: 2014
Project Size: 6,730 SF
Abstract: Moving a local favorite restaurant is not a decision made lightly. The owners of Wallaby’s in Ames wanted to make a new start for their business and chose RMH Architects to help them create a signature facility that would welcome their existing patrons to a new location and also entice new customers.
The new 6,730 square foot building fronts a major north/south street that connects the northern residential area of Ames with the rest of the community, providing an opportunity for the two story restaurant to make a strong visual statement. The brick masonry clad exterior is punctuated by large windows on the first floor which provide views into and from the bar and party room. The second floor is comprised of an open air bar and terrace which will give customers unique views and sheltered outdoor dining. Natural finish wood beams and roof deck are utilized to provide a refined rustic roofed dining experience. Interior design by Stacie Twedt O’Brien.
+39 Restaurant
+39 Restaurant
Location: Ames, Iowa
Completion Date: August 01, 2013
Project Size: 4,300 sq. ft.
Abstract: +39 was conceived as a unique place to introduce authentic Italian culture, wine and food to the heartland of America. The building was designed to provide the patron with multiple opportunities to visually and gastronomically experience Italian culinary culture. The interior combines a sit-down restaurant, market and cantina that are distinct yet seamlessly tied together by a simple palette of materials.
The curved, main bar serves as a reception focal point, visually and physically directing one to the main dining room or market upon entry.The restaurant provides booth and table seating for traditional multi-course dining, while the market offers retail sales of hand-selected Italian retail goods and additional table seating. A stone wall is used to create a discovered space behind the main bar that provides an intimate lounge space, which, upon further inspection, reveals a glass entry to the wine room. This room is stocked with over 200 wine labels presented in a floor to ceiling display.
Knapp Tedesco
Knapp Tedesco
Location: Ames, Iowa
Completion Date: January 23, 2008
Project Size: 5,000 sq. ft.
Abstract: This 5,000 square foot former bank and cosmetology school now houses the offices of a local insurance agency. As part of the renovation work, the interior space was completely gutted and new perimeter offices, restrooms, reception area, and sta support areas were created. The client sought to have a new, modernized look created for the main exterior facade along Grand Avenue, and to have as much natural light brought into the space as possible.
These project requirements were achieved through the use of a custom architectural daylighting system comprised of a feature canopy over the entry vestibule and a skylight unit over the reception area installed in the refurbished concrete wa e slab ceiling. The original wa e slab ceiling was cleaned, painted and set o by wood trim, wood ceiling panels and adjacent bulkhead. Existing exterior windows were modi ed and enlarged to maximize natural light into the space, and new windows were added to give the space a more connected feeling with the outside environment.

