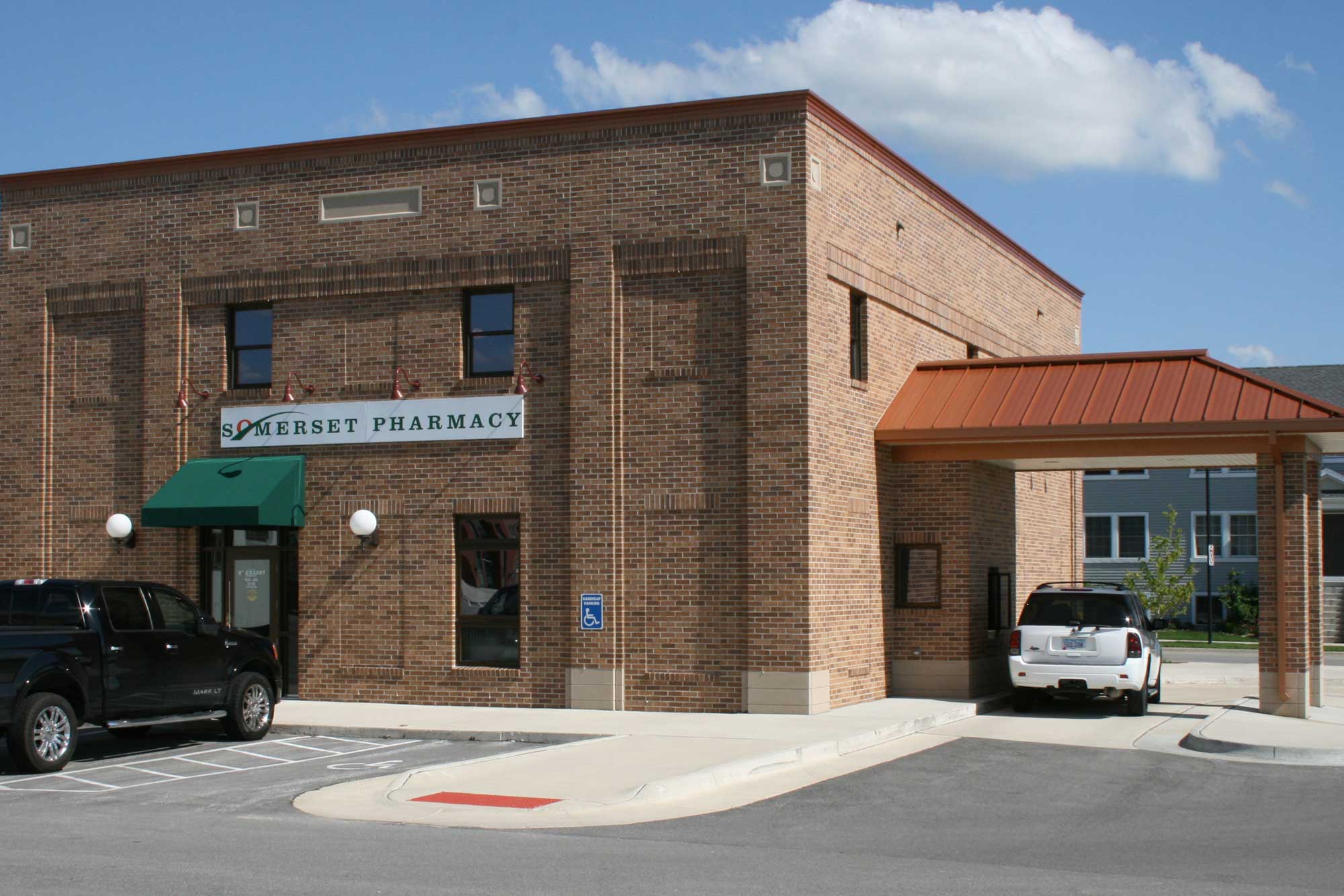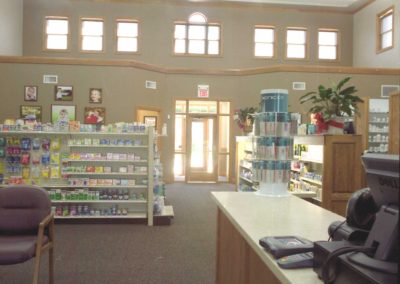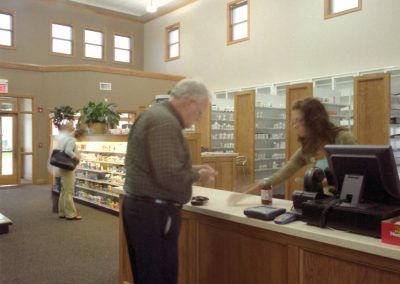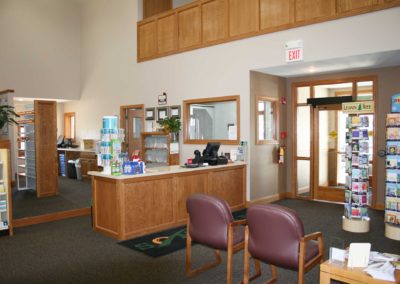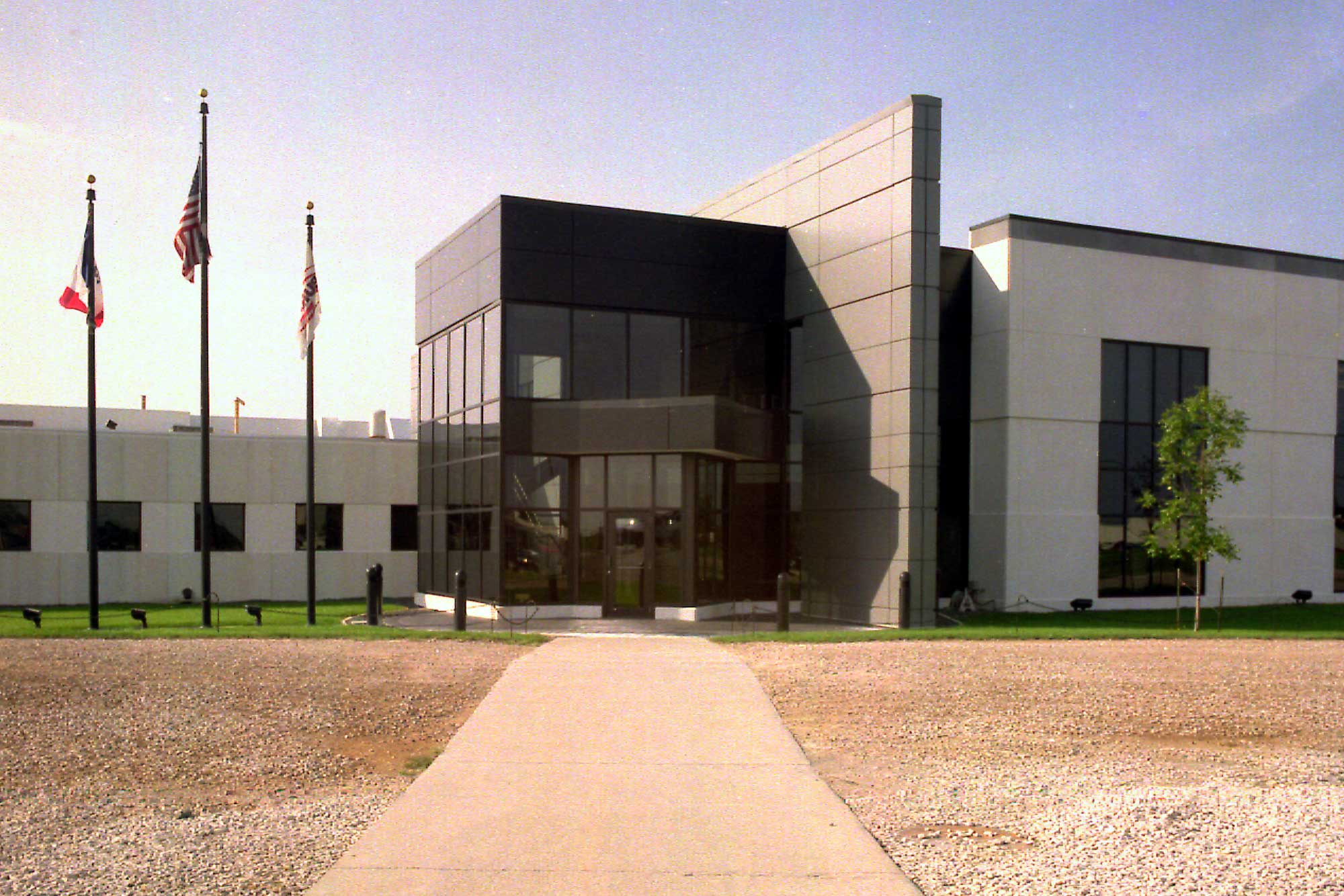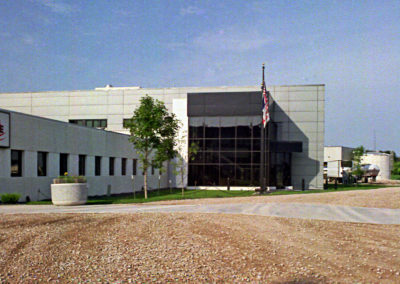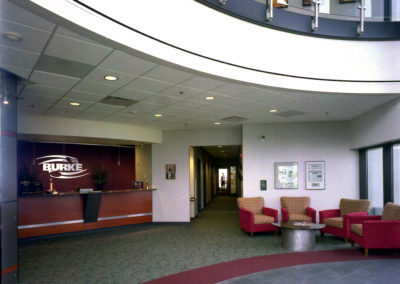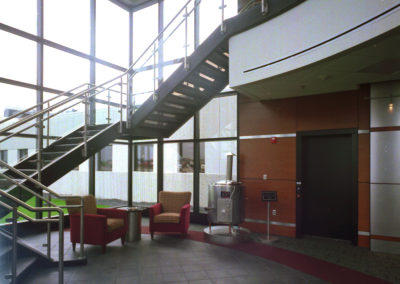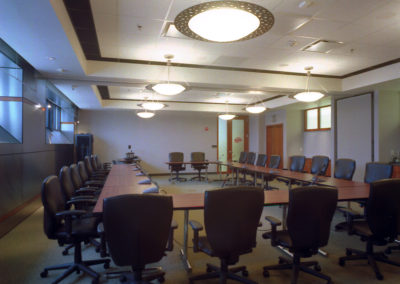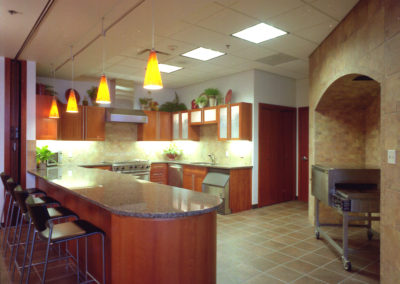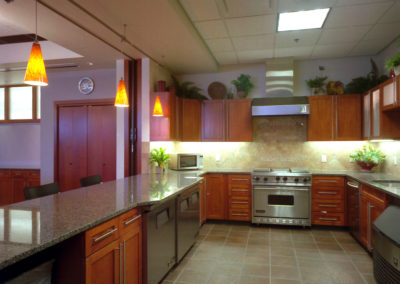Our Work
Somerset Pharmacy
Somerset Pharmacy
Location: Ames, Iowa
Completion Date: June 15, 2006
Project Size: 2,500 sq. ft.
Abstract: This new retail pharmacy building incorporated a drive-through prescription window for customer convenience. A two-story interior allowed for the introduction of natural light deep into the sales area.
A copper colored metal roof coordinates with the natural hues of the brick exterior and limestone base. Traditional masonry detailing, lighting and canvas awnings blend into the existing Village character. Planning for the pharmacist’s work area included a robotic prescription dispensing system and isolated compounding area. Separate o ce and conference/break rooms were also included.
Aluminum clad wood windows, schoolhouse-type light xtures and oak trim were chosen to impart a traditional feel to the interior of the retail space. A wood paneled partial height wall de nes the mezzanine storage area which is accessed by an open stair with wood balusters and railing.
Burke Corporation Addition
Burke Corporation Addition
Location: Nevada, Iowa
Completion Date: January 31, 2004
Project Size: 19,400 sq. ft.
Abstract: This project marks the second office expansion that RMH Architects has completed for Burke Corporation. The most recent project is a 19,400 square foot two story corporate office. The plan contains perimeter private offices and a core of open office and support space. The second floor contains a new board room and show kitchen for preparation and sampling of the cooked meat company’s products. An open sky lit atrium connects the addition to the original office building. This space will be used for an employee lounge and informal meeting space. A new two story glass lobby greets visitors and an open staircase leads to the second floor executive offices.
Precast concrete and metal panels are used for the exterior of the facility and stainless steel is used throughout the interior as a reference to the stainless equipment used in the company’s food preparation. A two story stainless clad wall extends the length of the building both interior and exterior and serves as an organizing element for this growing facility.

