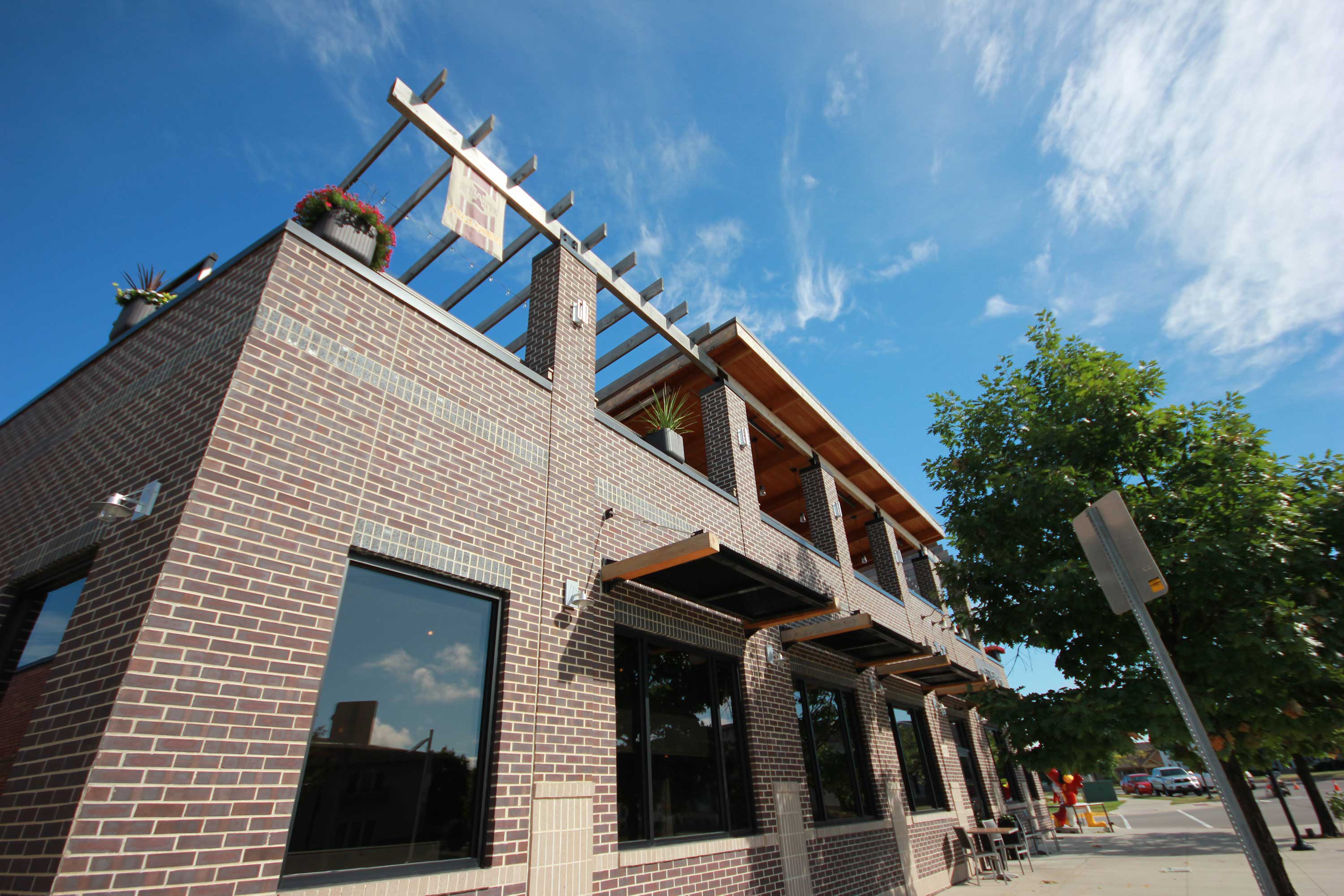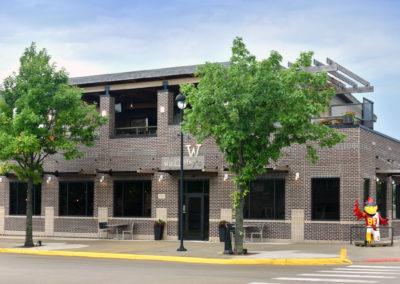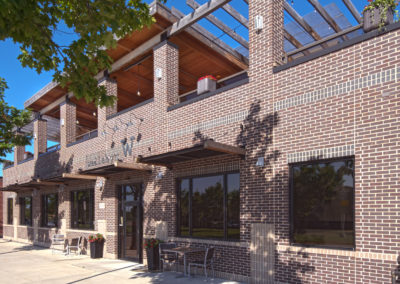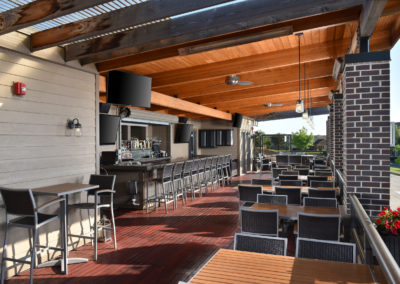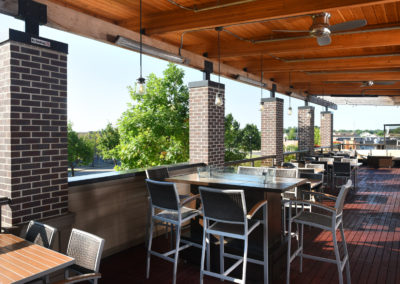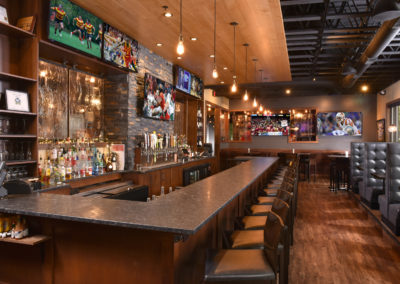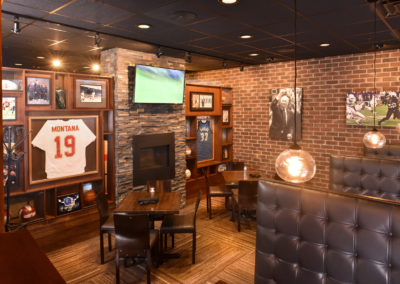Wallaby’s – Somerset, Ames
Location: Ames, Iowa
Completion Date: 2014
Project Size: 6,730 SF
Abstract: Moving a local favorite restaurant is not a decision made lightly. The owners of Wallaby’s in Ames wanted to make a new start for their business and chose RMH Architects to help them create a signature facility that would welcome their existing patrons to a new location and also entice new customers.
The new 6,730 square foot building fronts a major north/south street that connects the northern residential area of Ames with the rest of the community, providing an opportunity for the two story restaurant to make a strong visual statement. The brick masonry clad exterior is punctuated by large windows on the first floor which provide views into and from the bar and party room. The second floor is comprised of an open air bar and terrace which will give customers unique views and sheltered outdoor dining. Natural finish wood beams and roof deck are utilized to provide a refined rustic roofed dining experience. Interior design by Stacie Twedt O’Brien.

