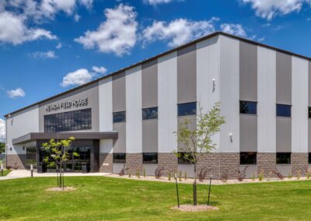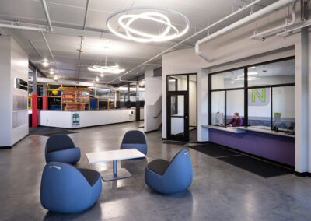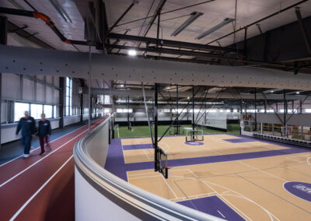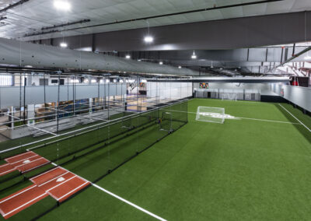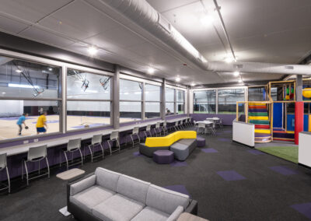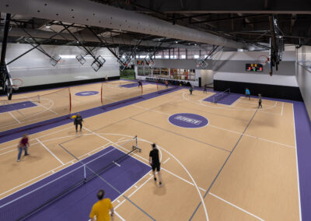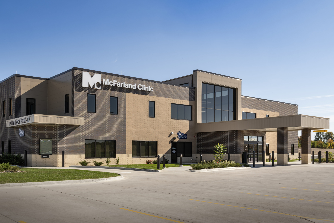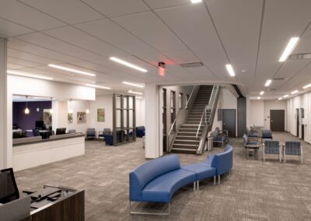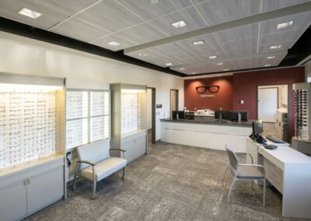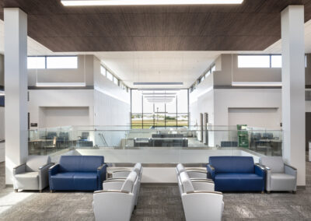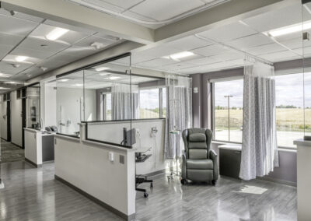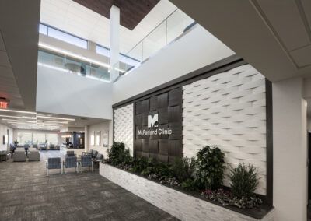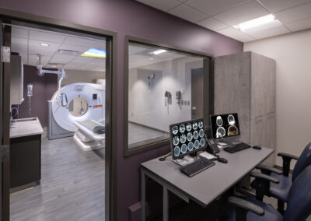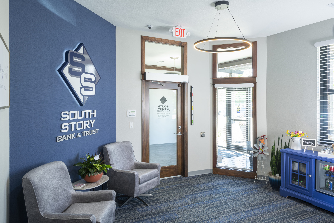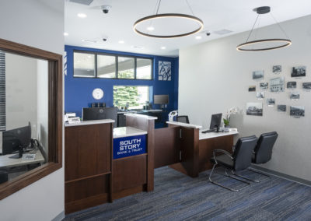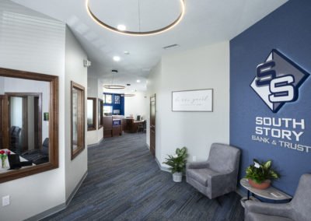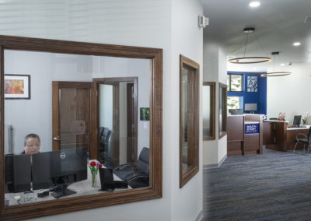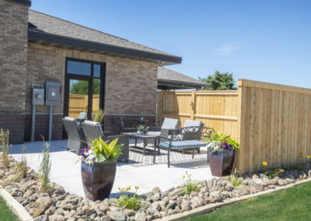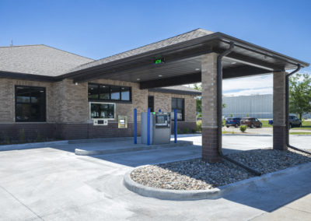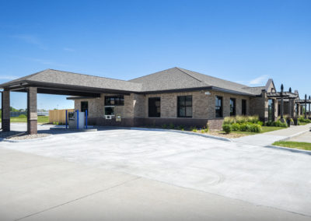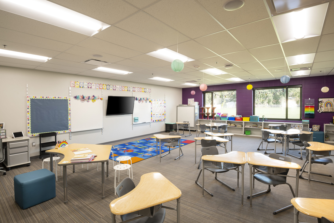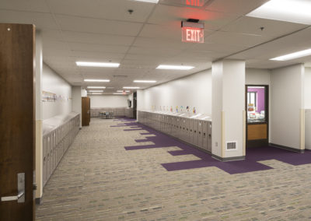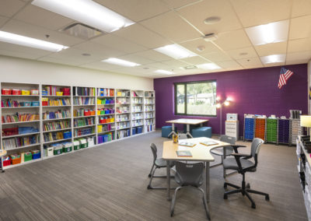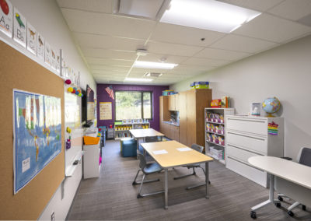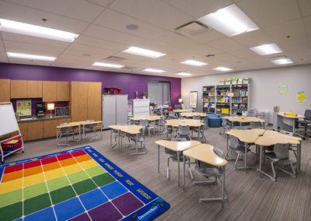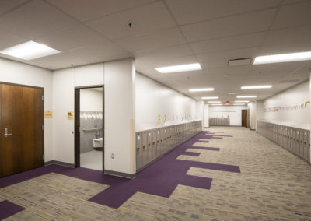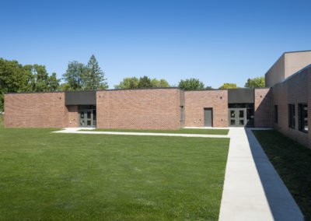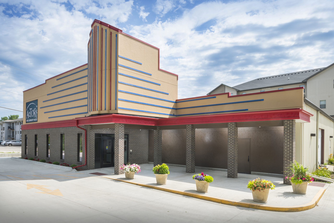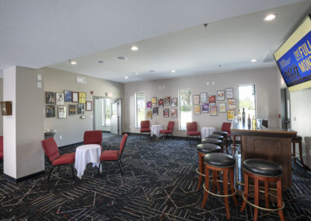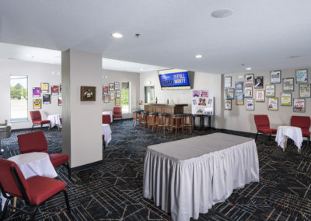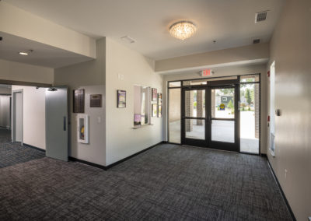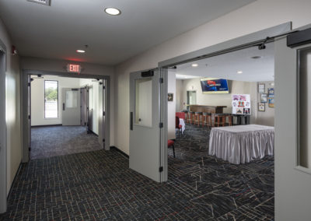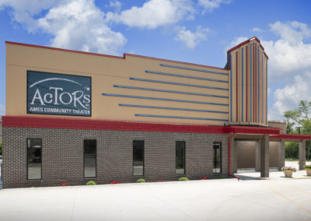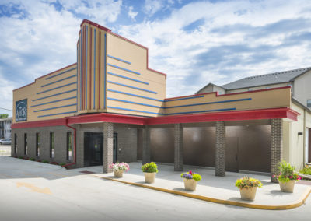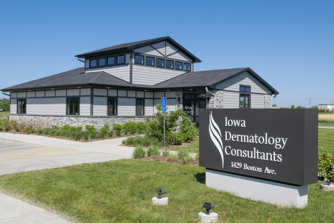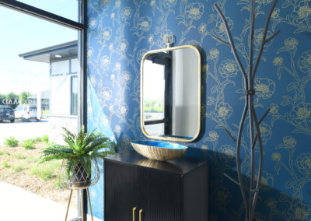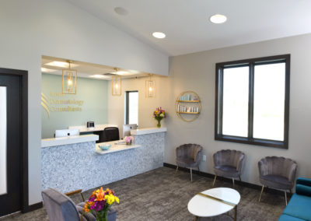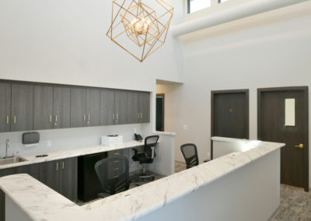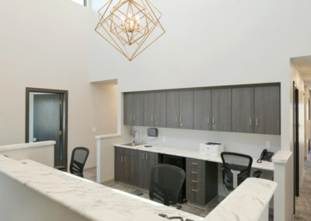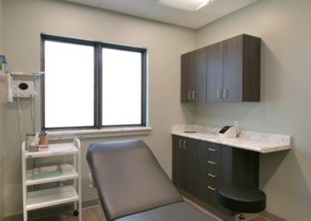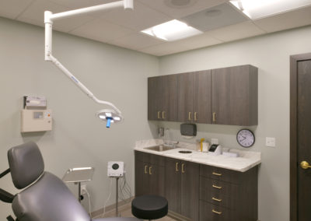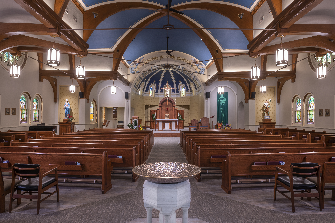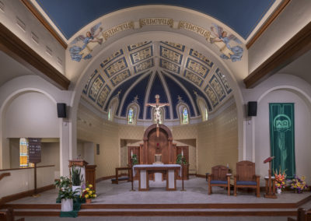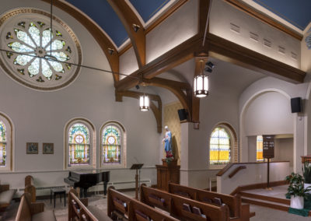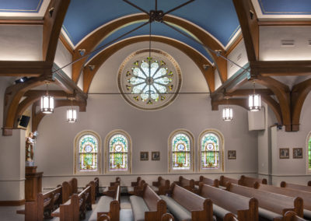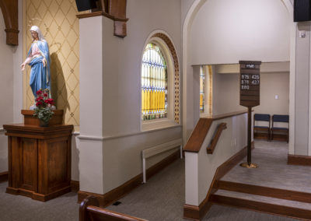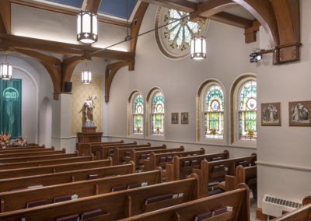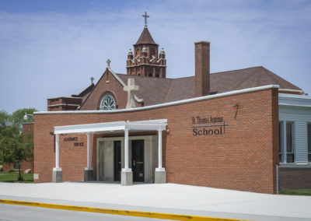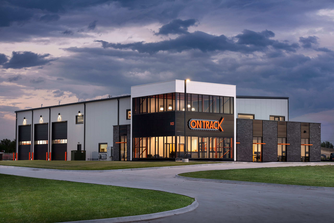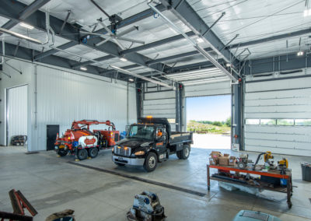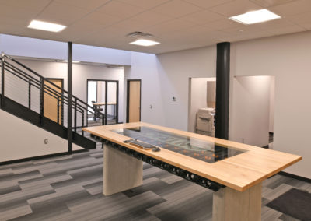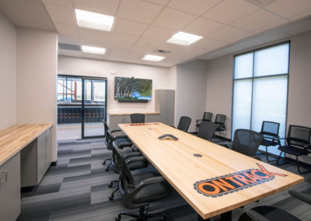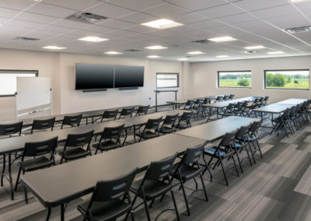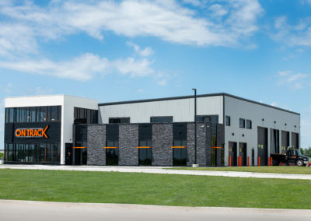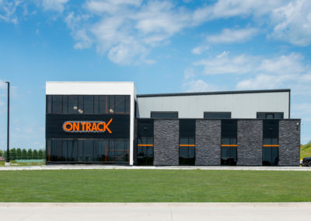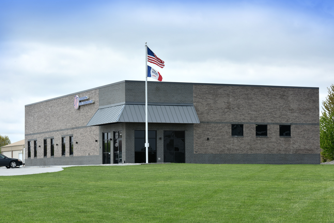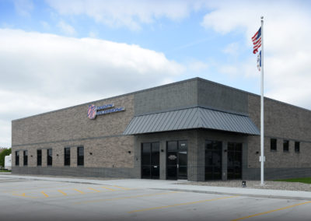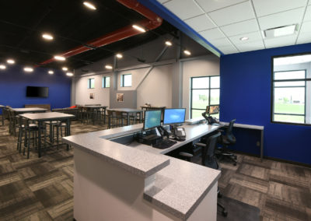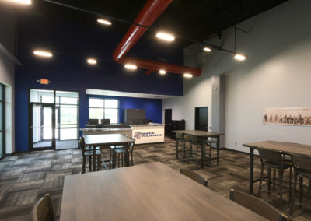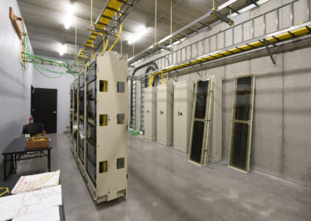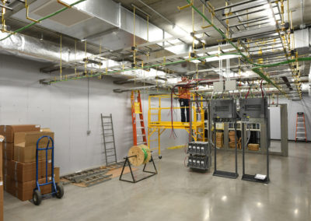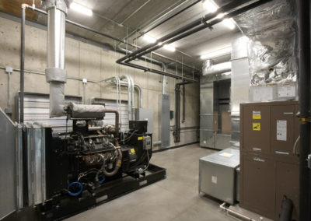Our Work
McFarland Clinic – 1825 Jack Trice Way
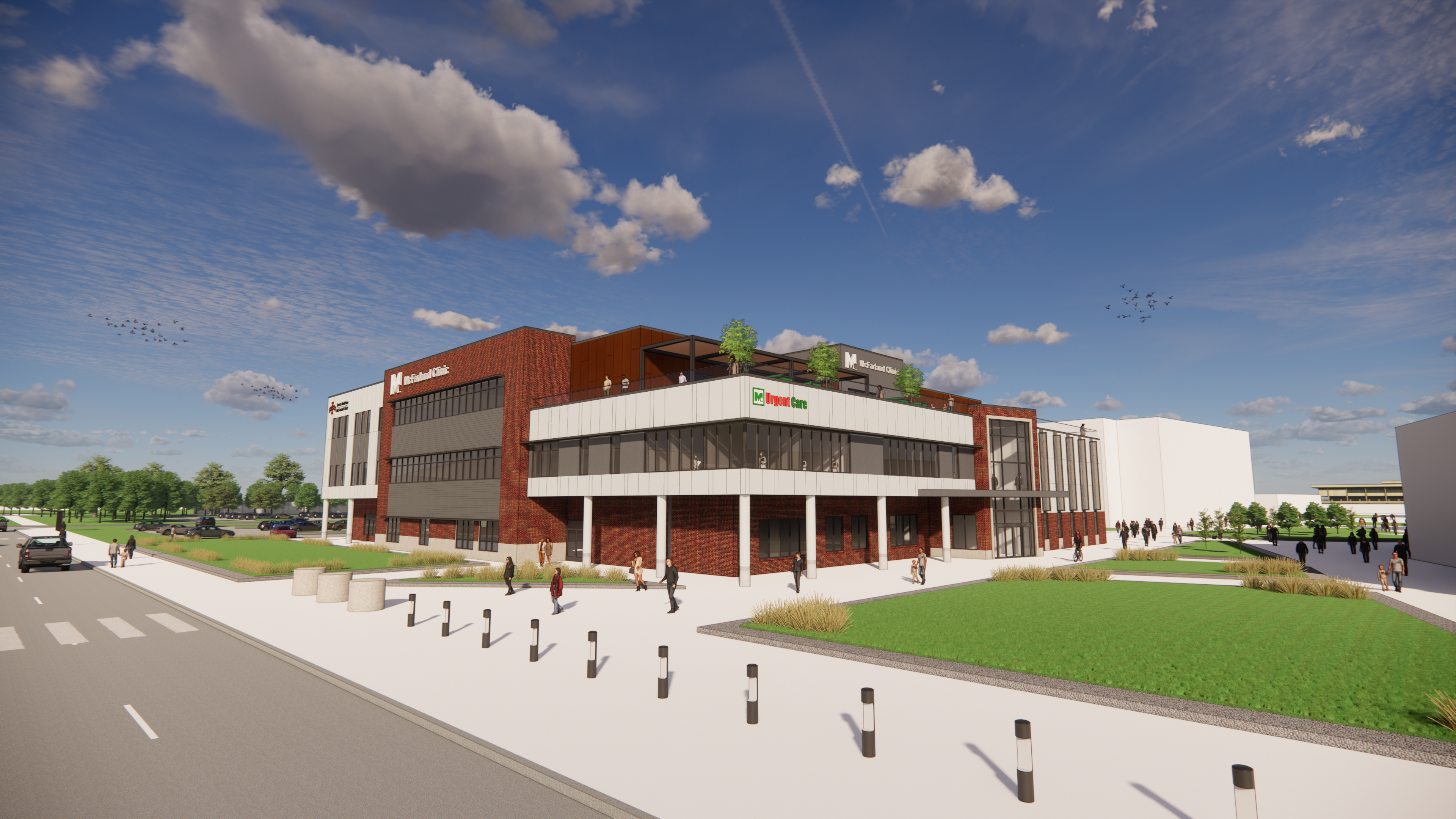
McFarland Clinic – 1825 Jack Trice Way
Location: Ames, Iowa
Completion Date: Winter 2026
Project Size: 78,000 sq. ft.
Abstract: Construction has begun on McFarland Clinic’s newest facility in the CyTown development on the Iowa State University campus near Jack Trice Stadium and Hilton Coliseum! Sitting at just under 80,000 SF, this facility houses many specialty departments including Family Medicine, Occupational Medicine, Orthopedic Sports Medicine, Pediatrics, Physical Medicine & Rehabilitation, Physical Therapy, Primary Care Sports Medicine, and Urgent Care.
The new building will sit at three stories tall along Jack Trice Way and on the West side of the new CyTown development. This location will be crucial to the growth of McFarland Clinic, as it provides a deeper connection to the ISU campus and it provides room for growth for estimated future physician needs.
Highlighted by a mixture of masonry, aluminum cladding, and glazing, this facility will feature a similar modern palette to the facility we collaborated on with McFarland in South Ames in 2018. Many exterior materials make an appearance on the inside of the building through several design aspects in feature walls and department reception areas. This will allow for a vivid connection to the design of the exterior of the facility.
We are thrilled to be a part of the team with McFarland to venture into a new building within an exciting development that aims to provide a prosperous future for both ISU and McFarland Clinic.
Nevada Field House
Nevada Field House
Location: Nevada, Iowa
Completion Date: February 2024
Project Size: 55,825 sq. ft.
Abstract: RMH is proud to announce our partnership with the City of Nevada in the realization of the newly constructed Nevada Field House. Nestled within the SCORE Recreation Athletic Complex in Nevada, this state-of-the-art facility stands as a beacon of community engagement and enrichment. Boasting a sprawling expanse of nearly 60,000 square feet, the Nevada Field House offers a plethora of opportunities for positive impact on the town and its residents.
Designed with versatility in mind, the Field House is poised to become the heart of recreational activity in Nevada. From hosting exhilarating multisport tournaments to providing a dynamic space for children and adults alike, the facility caters to a diverse range of interests and ages. With dedicated areas for basketball, soccer, football, baseball/softball, and even an innovative e-sports room, there’s something for everyone within its walls. We’re thrilled to be an integral part of bringing this remarkable asset to fruition in one of the local communities we deeply cherish and actively support.
McFarland Clinic – Marshalltown
McFarland Clinic – Marshalltown
Location: Marshalltown, Iowa
Completion Date: June 2023
Project Size: 68,300 sq. ft.
Abstract: McFarland Clinic has moved into its newest location in Marshalltown to start seeing patients. The facility sits at 68,300 square feet at three levels, providing access from the east and west sides utilizing the site’s natural topography. Incorporating a leased space to NuCara Pharmacy creates a valuable space for the local community.
This facility is the home to several specialty clinics that will provide outstanding care to the Marshalltown area. The multiple tenants share support facilities, including restrooms, conference spaces, and employee areas, to create a well-functioning community. This building utilizes many energy-efficient features to create a well-performing space for all patients and physicians.
South Story Bank & Trust – Nevada
South Story Bank & Trust – Nevada
Location: Nevada, Iowa
Completion Date: Spring 2022
Project Size: 1,800 sq. ft.
Abstract:
Located on South B Ave. in Nevada, IA sits South Story Bank & Trust’s new branch. We are thrilled with the outcome of this freshly remodeled space that welcomed an amazing new addition to the local community. The project’s focus was the rework the interior of the space while also creating a new exterior canopy drive-through transaction space.
The project highlights include a reworked interior space housing staff and consulting spaces and a new exterior canopy to provide clients an opportunity for a drive-through ATM and teller space. A revamped interior design scheme provides a fresh sense of life to the space that works well for all parties involved.
Working with South Story Bank & Trust was a pleasure to create an inviting space that welcomes clients to bring their business to a valuable local asset.
Mitchell Elementary School Addition
Mitchell Elementary School Addition
Location: Ames, Iowa
Completion Date: Fall 2021
Project Size: 11,987 sq. ft.
Abstract: We are excited to share an addition project at Mitchell Elementary in Ames. Completed in 2021 with the collaboration between RMH and Lang Construction Group, two additions were completed as a part of the project. Creating a lively space to maximize engagement with the student and staff is what we were tasked with when developing new classrooms.
This project is highlighted by two different additions totaling 11,987 sq. ft. Within both additions are multiple classrooms, activity spaces, and flex areas allowing for flexible programmed spaces. By adding to the building in the areas we did, we addressed the flow and connections throughout the building, making for an easy space to navigate and providing more space for a demanding need to expand.
Overall, this addition will play a part in creating a successful place for education in our local community. We are thrilled to be a part of the team to bring an updated space to a wonderful asset to the city of Ames.
Actors Theater Addition
Actors Theater Addition
Location: Ames, Iowa
Completion Date: Summer 2021
Project Size: 2,200 sq. ft.
Abstract: We at RMH are proud to be a part of bringing a new life to the entrance of the Actors Theater in Ames. The project’s focus was bringing an updated front facade to the building and expanding the interior space. Developing a main entry vestibule allowed for expanding the boardroom within the existing building home to exciting gatherings.
Actors is a staple in the local community, and we were beyond excited to partner with them and Integrity Construction to develop this project. Creating a delightful interior space and a new facade brought to life a lively space providing wonderful shows year-round.
An attractive color scheme and varying material choices created a thriving new entryway to attract guests to performances held within the space. An open-plan boardroom with lots of natural light, room for social space, and a bar top space frames an exciting atmosphere around performance times.
Iowa Dermatology Consultants
Iowa Dermatology Consultants
Location: Ames, Iowa
Completion Date: Summer 2021
Project Size: 2,325 sq. ft.
Abstract: Iowa Dermatology Consultants has moved into their new home on Boston Ave. in Ames. At 2,325 sq. ft., the space houses all parts of the dermatology practice, including areas for procedures, exam rooms, and operations spaces.
This building is highlighted by a welcoming reception area that leads into the nursing station, which is flooded with natural light from clerestory windows in the vaulted space above. This provides a comfortable atmosphere for staff and patients maneuvering throughout the space.
Meetings with the client that utilized 3D rendering visualization and plan reviews allowed for carefully creating a space tailored to their needs. Thoughtful discussions throughout the process formed a successful project that fits into neighboring projects in the area we have worked on at RMH.
St. Thomas Aquinas – Webster City
St. Thomas Aquinas – Webster City
Location: Webster City, Iowa
Completion Date: Ongoing
Project Size: 7,000+ sq. ft.
Abstract: RMH is proud to play a role in the work done at St. Thomas Aquinas in Webster City. This project was structured in multiple phases that focus on improving aspects of the church, education areas, and general exterior. Interior changes to the facility included finish upgrades, HVAC improvements, and a secure entrance for the school. Working to respect the space’s history was our team’s major design focus.
The experience for members has improved on this project within the interior and exterior of the building. Incorporating a covered entrance along the south to the school allowed for a better entry experience for all transitioning into a new secure entrance. Improvements in the facility’s HVAC system provided a safer experience due to improved technology.
The architectural design language reflected the traditional style of the building by incorporating an updated material sense that revived the space. Color selections, materials, and overall coordination of thoughtful design made for a successful project.
On Track Construction
On Track Construction
Location: Nevada, Iowa
Completion Date: April, 2022
Project Size: 15,657 sq. ft.
Abstract: On Track Construction required a new office building in Nevada, Iowa. Working with local general contractor Woodruff Construction, RMH Architects was charged with designing a modern facility to house their equipment and operations staff.
This multi-story, 15,657-square-foot building combines a pre-engineered metal building with a more traditional steel framed enclosure housing staffing offices, meeting spaces, and storage/maintenance spaces for all their equipment.
Located in the west industrial area of Nevada, off Highway 30, provides an ideal space for easy access to and from the facility.
Odgen Telephone Company Central Office
Odgen Telephone Company Central Office
Location: Boone, Iowa
Completion Date: October, 2018
Project Size: 6,255 sq. ft.
Abstract: The Ogden Telephone Company needed a new central office building in Boone, Iowa. Working with local general contractor RH Grabau Construction, RMH Architects was charged with designing an economical, partially storm-hardened facility to house their central office switching equipment, staff offices and retail sales area.
This one-story, 6,255 square foot brick veneer masonry building is equipped with an internal concrete ‘box’ that houses a splice room for incoming fiber optic lines, an emergency generator/utility room and central office space for current and future switch equipment needs.
As a new face in the neighborhood, the Owner also desired an open, flexible retail sales floor to showcase their phone and internet-connected device offerings. This area also doubles as a training space for employees and a technology classroom for customers.


