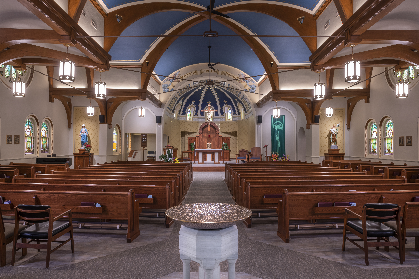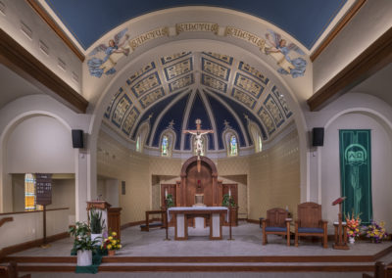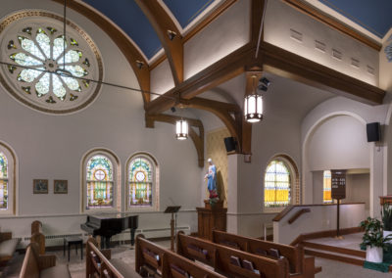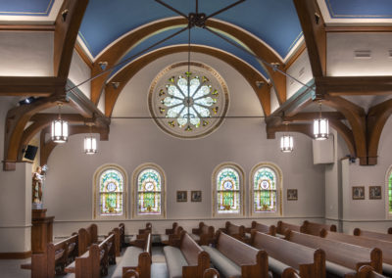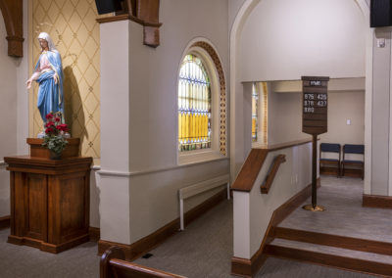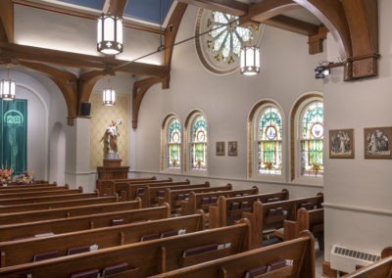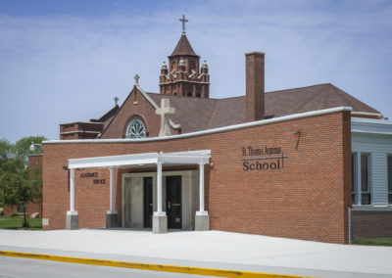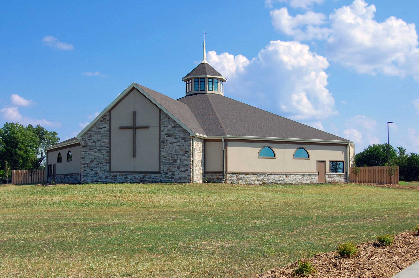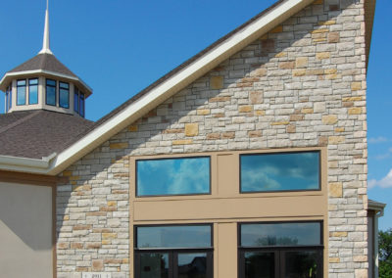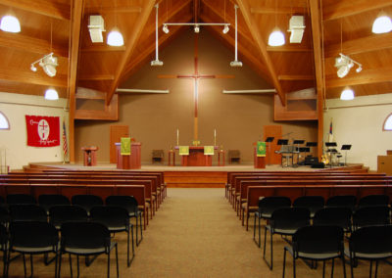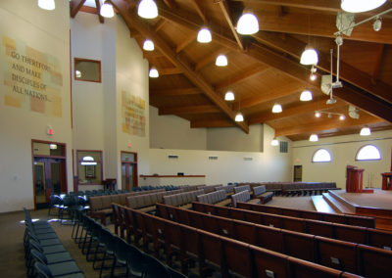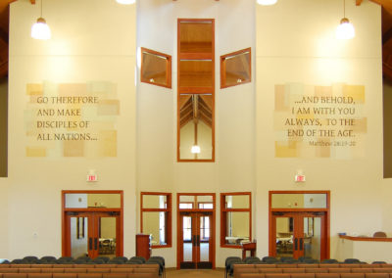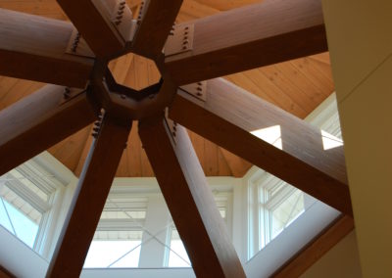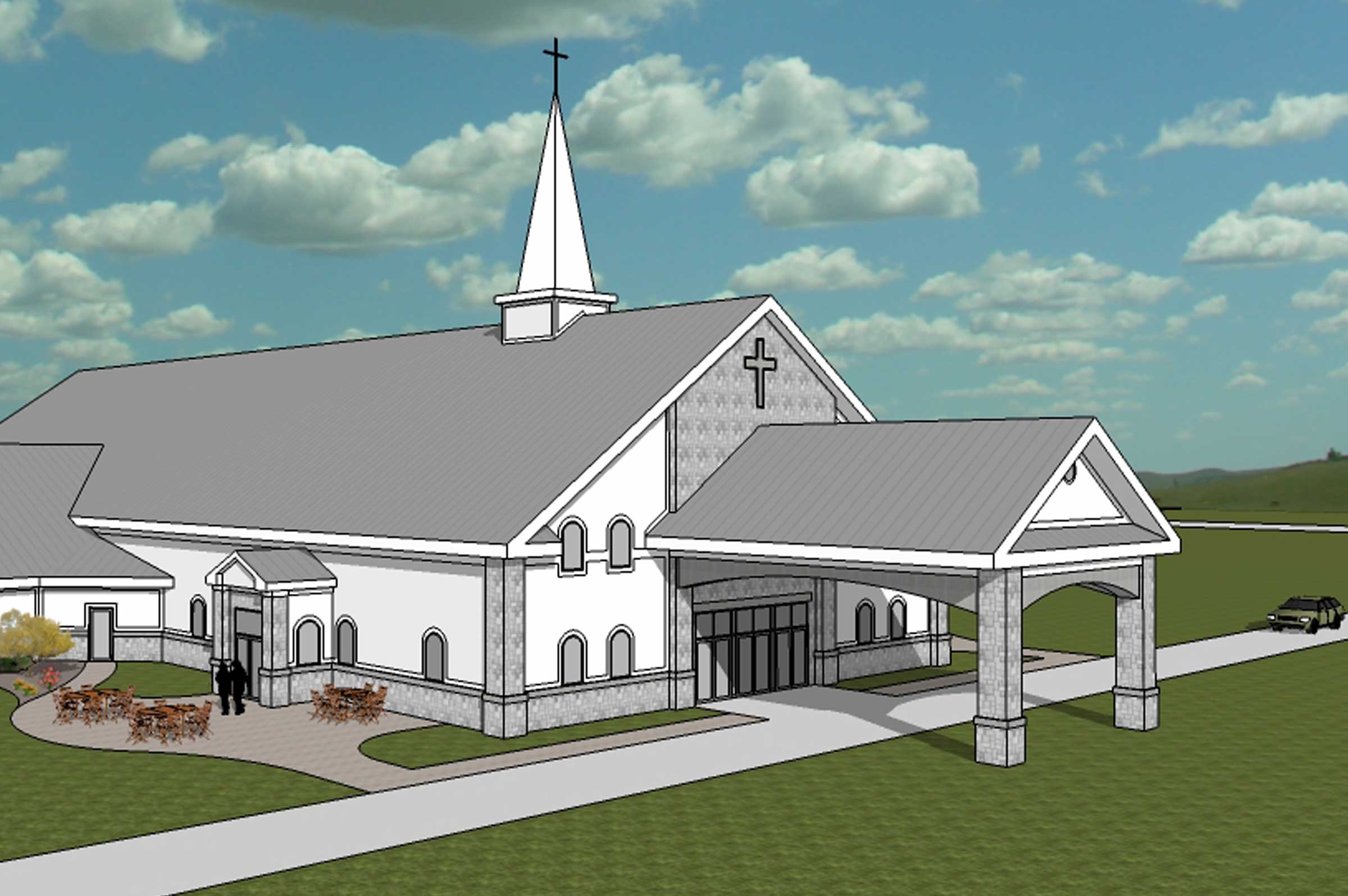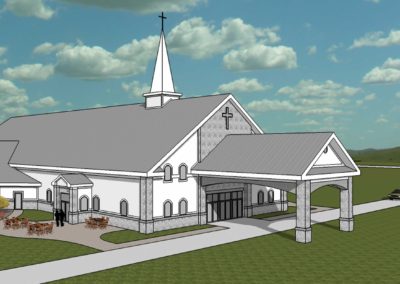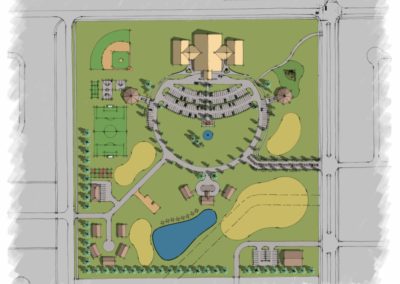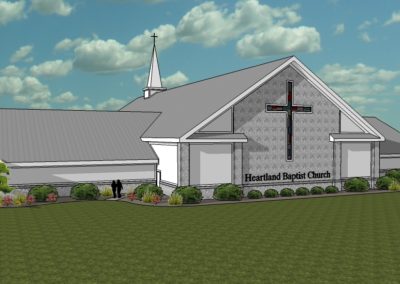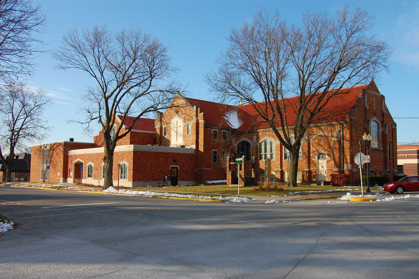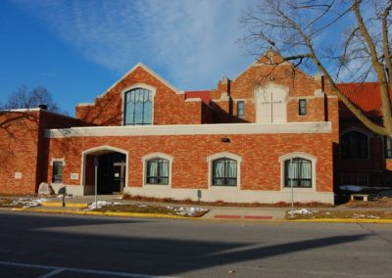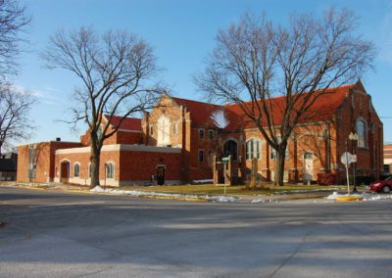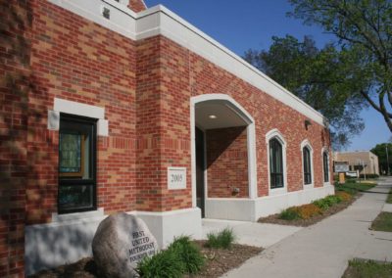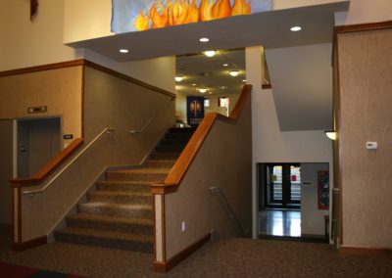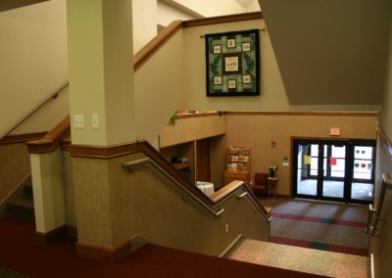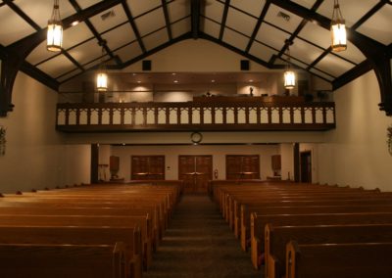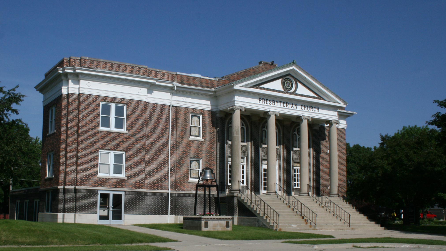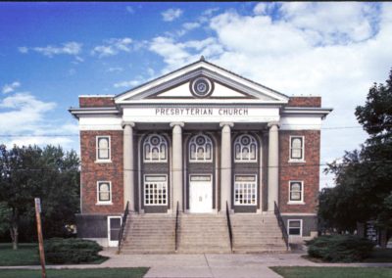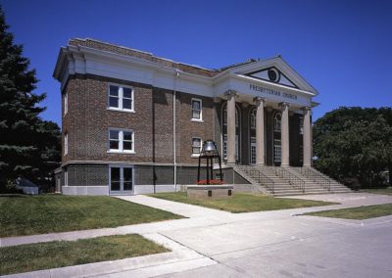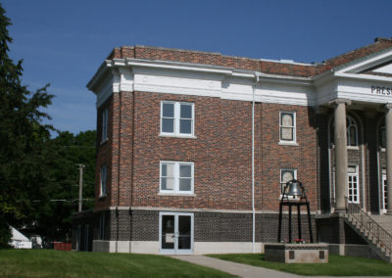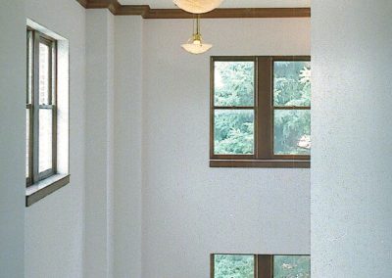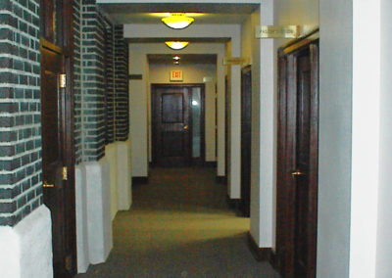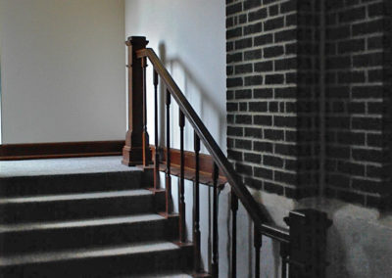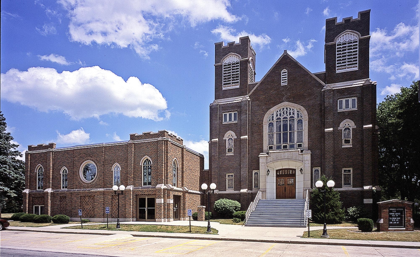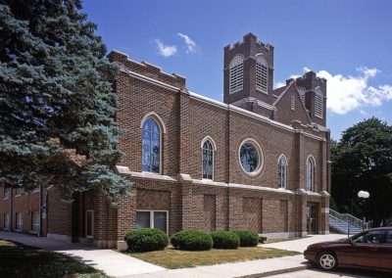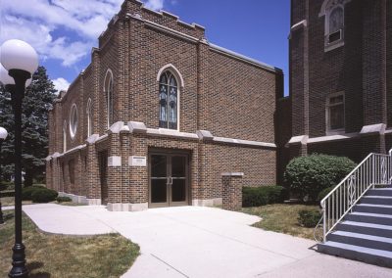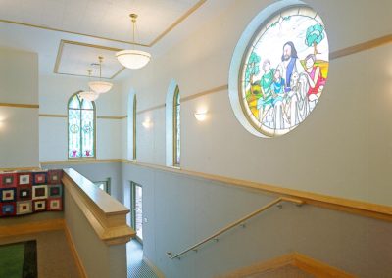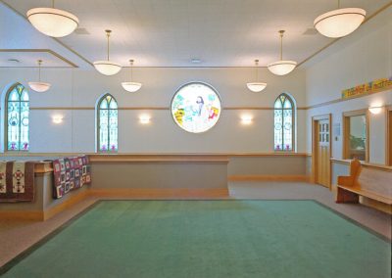Our Work
St. Thomas Aquinas – Webster City
St. Thomas Aquinas – Webster City
Location: Webster City, Iowa
Completion Date: Ongoing
Project Size: 7,000+ sq. ft.
Abstract: RMH is proud to play a role in the work done at St. Thomas Aquinas in Webster City. This project was structured in multiple phases that focus on improving aspects of the church, education areas, and general exterior. Interior changes to the facility included finish upgrades, HVAC improvements, and a secure entrance for the school. Working to respect the space’s history was our team’s major design focus.
The experience for members has improved on this project within the interior and exterior of the building. Incorporating a covered entrance along the south to the school allowed for a better entry experience for all transitioning into a new secure entrance. Improvements in the facility’s HVAC system provided a safer experience due to improved technology.
The architectural design language reflected the traditional style of the building by incorporating an updated material sense that revived the space. Color selections, materials, and overall coordination of thoughtful design made for a successful project.
Ascension Lutheran Church
Ascension Lutheran Church
Location: Ames, Iowa
Completion Date: October 11, 2016
Project Size: 11,700 sq. ft.
Abstract: RMH Architects was selected by the Church Facilities Committee to work with a local contractor on this design-build project. The building form and project budget had been established prior to our involvement and we were charged with developing a project within the pre-established budget and to meet the committee’s program requirements.
The exposed wood structure was selected for it’s economical costs and acoustical performance, aswell as interior drama and warmth. RMH worked with the church’s a/v consultant to locate speakers andvideo equipment by actually modeling different locations within our virtual model of the sanctuary and theA/V consultant then modeled the acoustics.
RMH coordinated the audio and video system installation between the vendor and the contractors. The system included suspended speaker clusters, mixing board, projectors and screens as well as a digital organ and speakers.
Heartland Baptist Church
Heartland Baptist Church
Location: Ames, Iowa
Completion Date: August 1, 2016
Project Size: 40,000 sq. ft.
Abstract: This project sits on a 20 acre parcel of land in North Ames. The new 40,000 square foot church will house a sanctuary, classroom spaces, café, and fellowship areas.
The activities for the remaining site include a sports ministry area with athletic elds and courts, a seniors’ ministry area with horseshoe pits, cookout grill, shelters house and biblical gardens, a stocked shing pond with a camping area for great father-son retreats, and a community garden.
First United Methodist Church – Nevada
First United Methodist Church – Nevada
Location: Nevada, IA
Completion Date: December 15, 2006
Project Size: 5,290 sq. ft.
Abstract: A Facility Assessment and Feasibility Study to address the efficiency
and effectiveness of church staff, accessibility for all, and plans for future growth, formed the beginning for this project. A new grade level main entrance and lobby were added with elevator access to the six di erent levels of the current building, along with a new church office space.
Enlarging the chancel space allowed seating to be moved and expanded, providing a 25% increase in seating within the existing sanctuary. The existing balcony was completely removed and rebuilt further back in the sanctuary to make the worship space feel more spacious. A new narthex allows for over ow seating. Three dimensional computer modeling was used to work out the connection to the existing education wing and communicate the design to the congregation.
A new electronic organ was installed and new speaker enclosures were constructed within the original pipe chambers.
Central Presbyterian Church
Central Presbyterian Church
Location: Nevada, Iowa
Completion Date: February 15, 1996
Project Size: 1,900 sq. ft.
Abstract: The Central Presbyterian Church in Nevada, Iowa, desired an addition to their church that would provide for a new handicapped accessible entrance.
An elevator, classroom space and church offices were also added, with provisions for future growth above the classroom and offices.
The architectural response respected the original historical style of the building by incorporating the same vocabulary of construction materials, window placement, and architectural detailing.
Immanuel Lutheran Church
Immanuel Lutheran Church
Location: Story City, Iowa
Completion Date: December 10, 1993
Project Size: 2,900 sq. ft.
Abstract: The Immanuel Lutheran Church in Story City, Iowa desired an addition to their church which would solve problems of access as well as provide important gathering space.
The addition provided a new front to a 1960 education addition which the congregation felt was not sensitive to the original church character, while providing at grade entry and elevator access to both main floors of the building.
The addition also provided a narthex space on the main church level for gathering before and following services and classroom space on the lower level.

