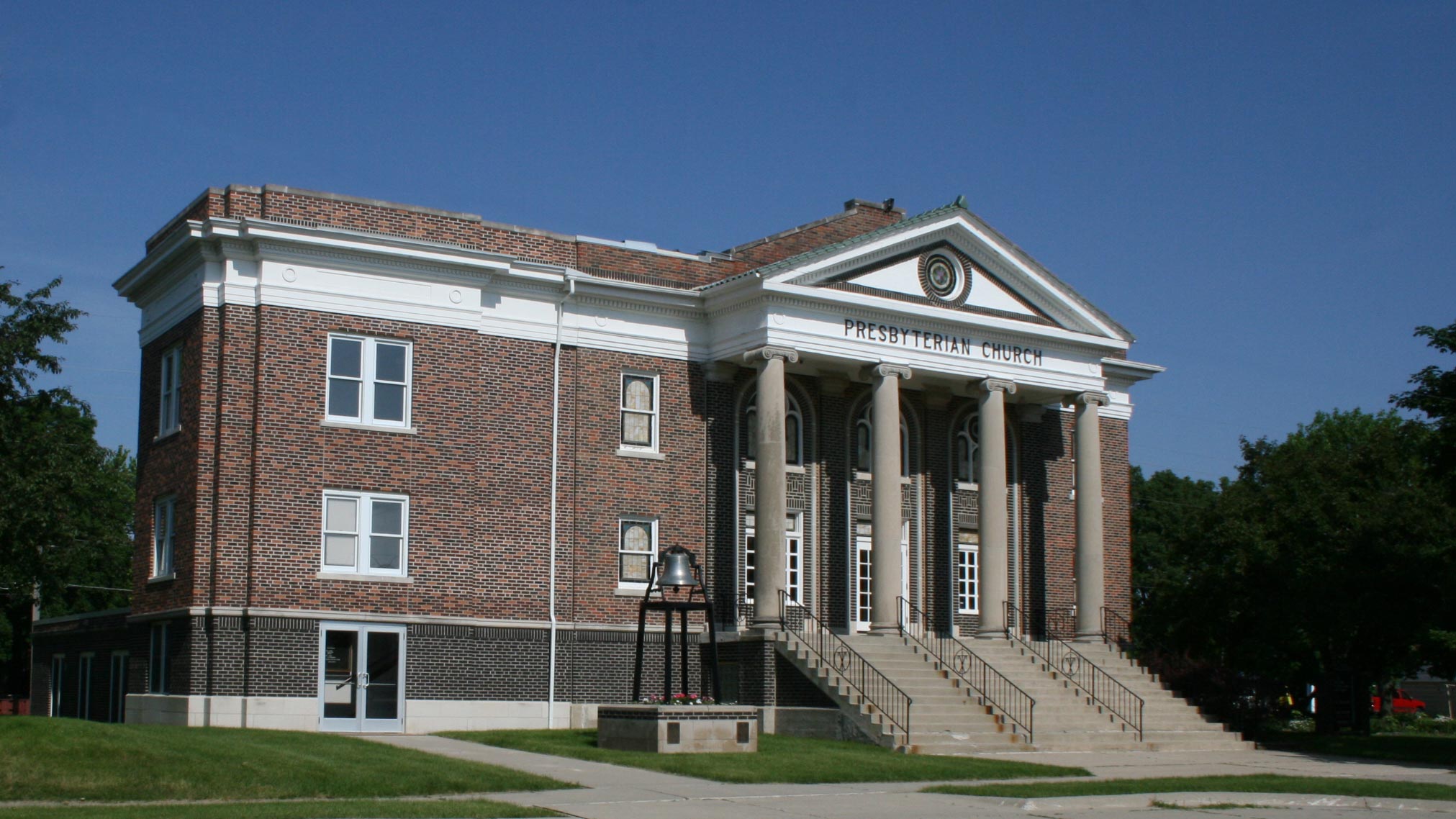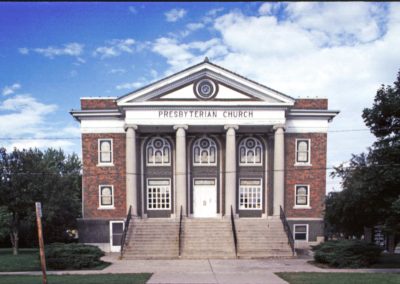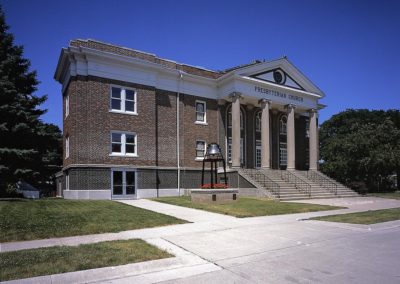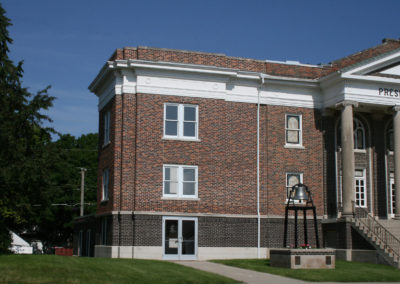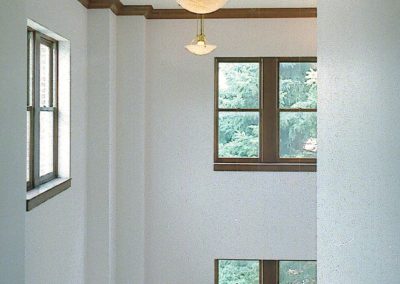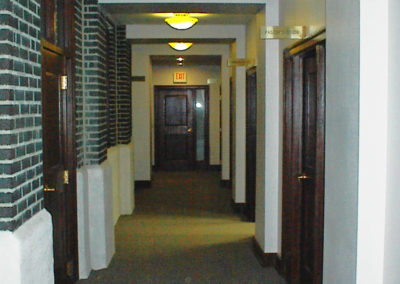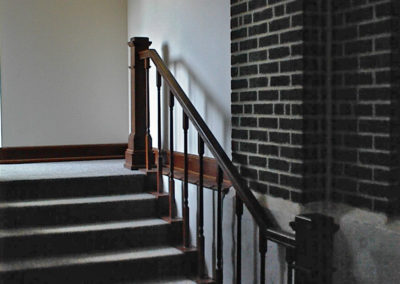Central Presbyterian Church
Location: Nevada, Iowa
Completion Date: February 15, 1996
Project Size: 1,900 sq. ft.
Abstract: The Central Presbyterian Church in Nevada, Iowa, desired an addition to their church that would provide for a new handicapped accessible entrance.
An elevator, classroom space and church offices were also added, with provisions for future growth above the classroom and offices.
The architectural response respected the original historical style of the building by incorporating the same vocabulary of construction materials, window placement, and architectural detailing.

