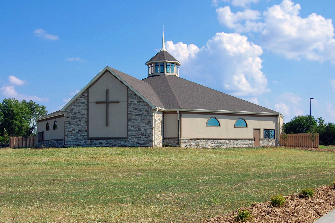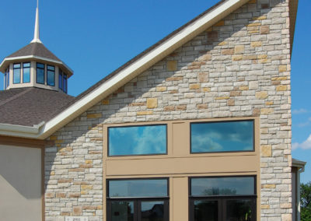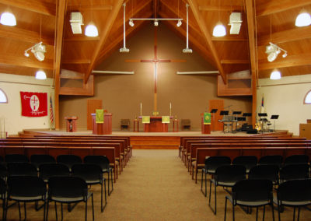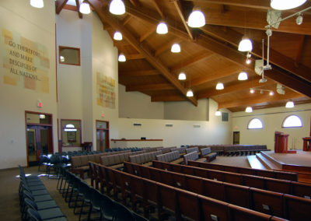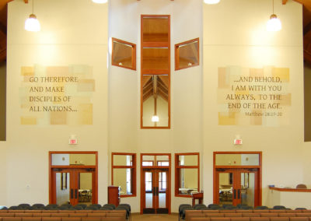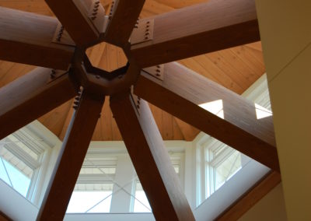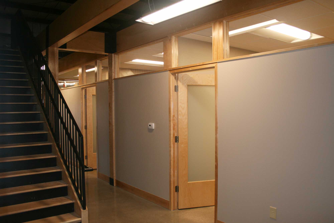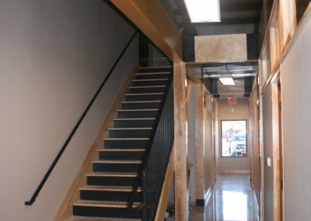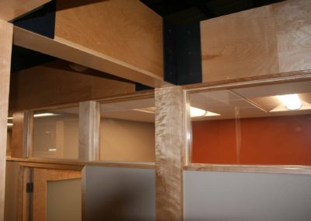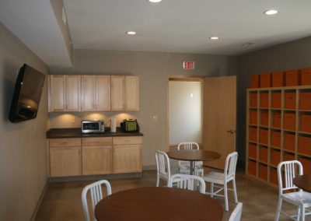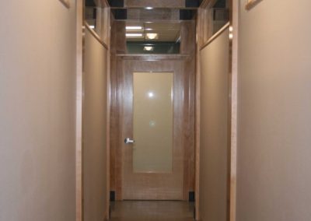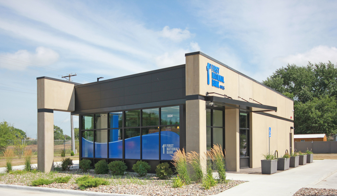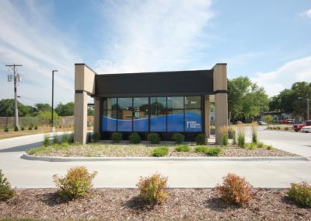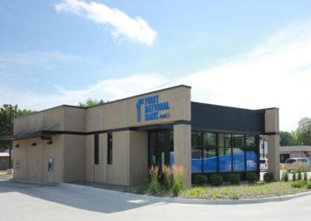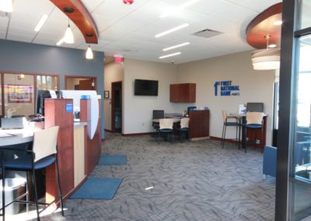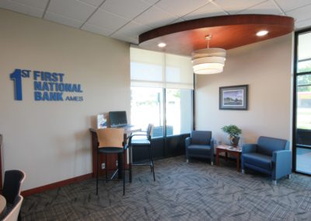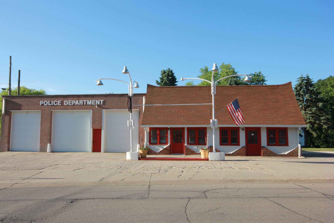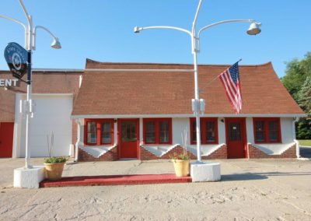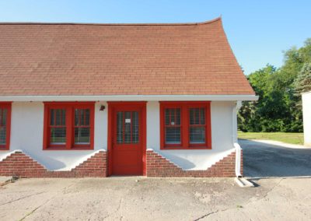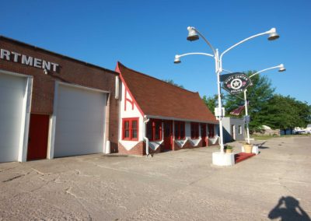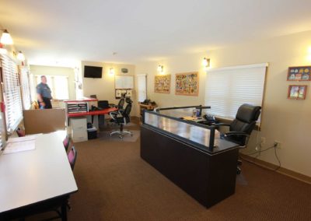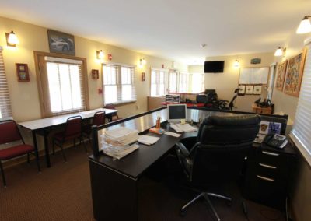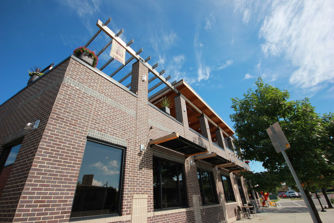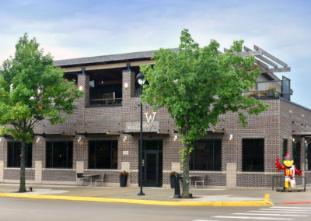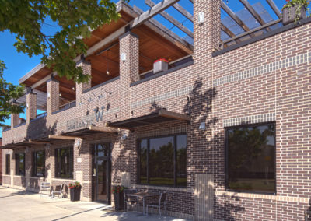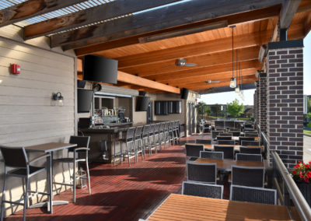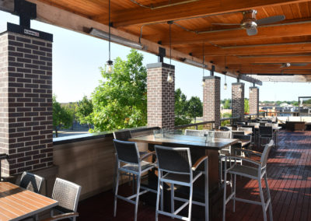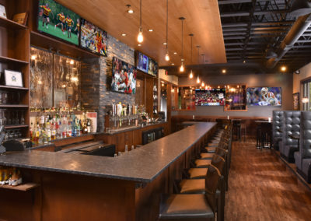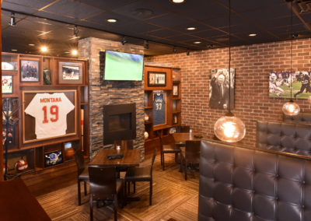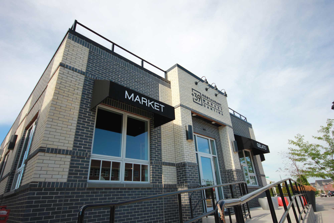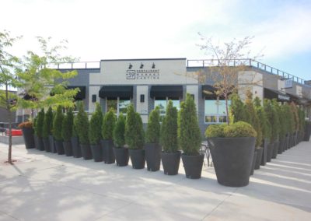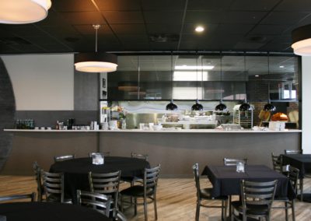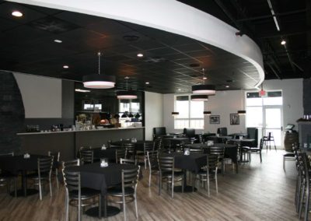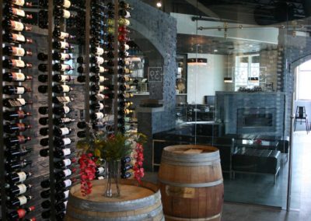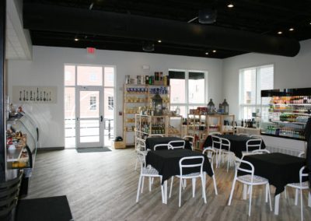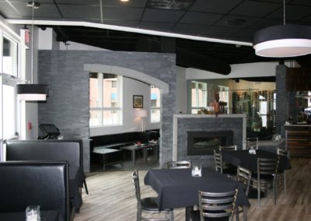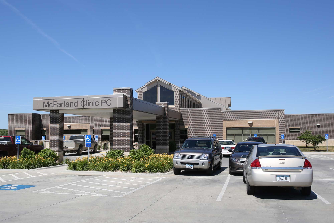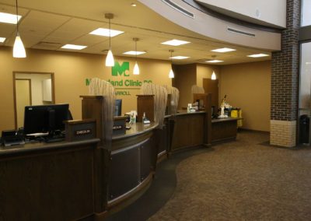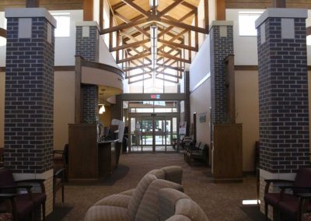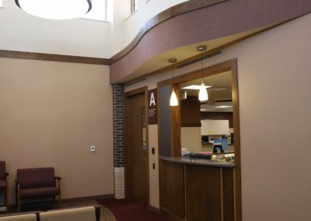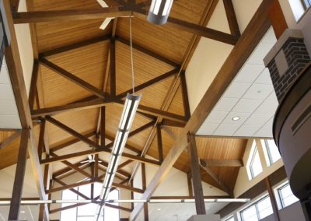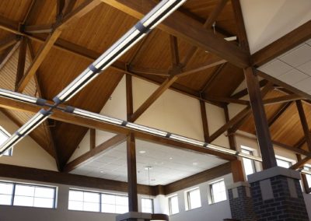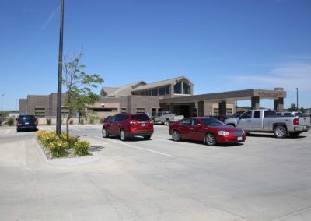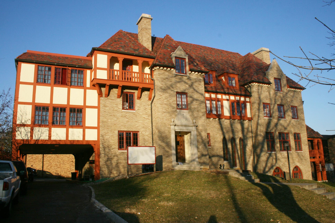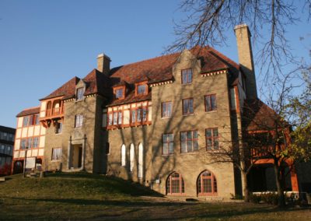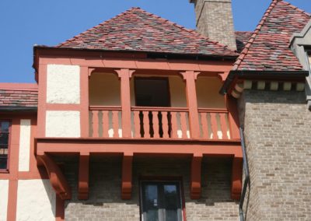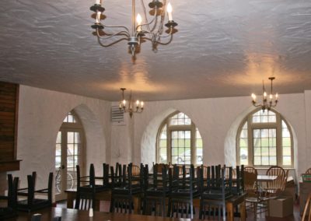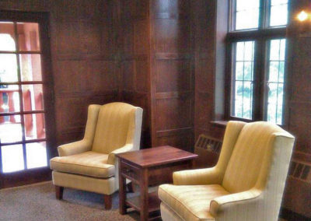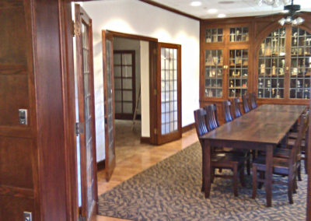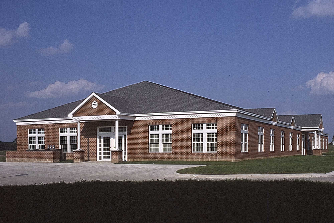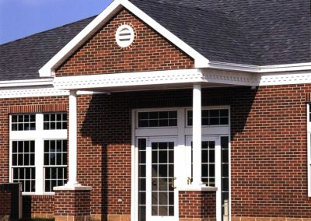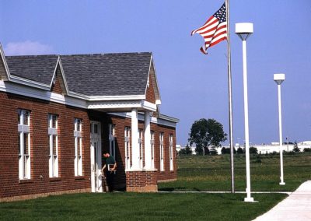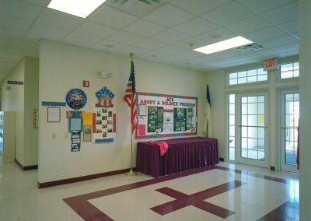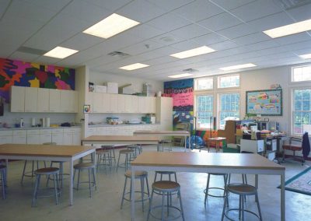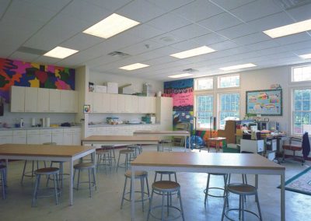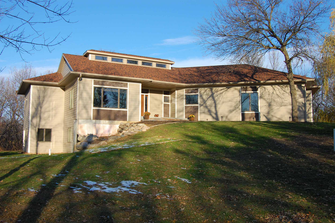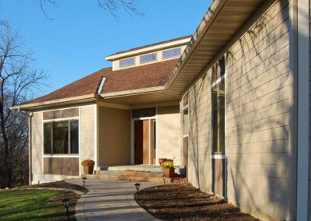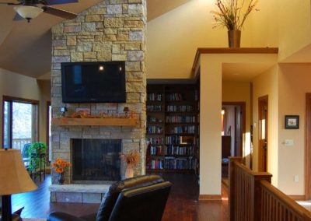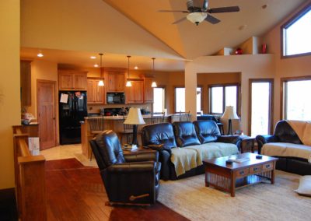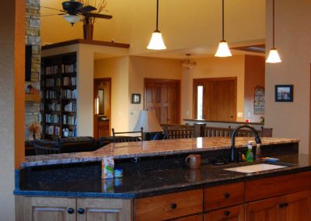Our Work
Ascension Lutheran Church
Ascension Lutheran Church
Location: Ames, Iowa
Completion Date: October 11, 2016
Project Size: 11,700 sq. ft.
Abstract: RMH Architects was selected by the Church Facilities Committee to work with a local contractor on this design-build project. The building form and project budget had been established prior to our involvement and we were charged with developing a project within the pre-established budget and to meet the committee’s program requirements.
The exposed wood structure was selected for it’s economical costs and acoustical performance, aswell as interior drama and warmth. RMH worked with the church’s a/v consultant to locate speakers andvideo equipment by actually modeling different locations within our virtual model of the sanctuary and theA/V consultant then modeled the acoustics.
RMH coordinated the audio and video system installation between the vendor and the contractors. The system included suspended speaker clusters, mixing board, projectors and screens as well as a digital organ and speakers.
UCS Office Expansion
UCS Office Expansion
Location: Des Moines, Iowa
Completion Date: November 9, 2015
Project Size: 6,040 sq. ft.
Abstract: United Community Services provides a variety of behavioral health treatment services to clients in the Des Moines, Ankeny and Knoxville, Iowa communities. Their Des Moines office also offers primary care services through their Franklin Family Practice subsidiary.
A primary goal of this project was to provide private offices for counselors. These new offices were constructed in the existing warehouse area at the south end of the building. Wood framed glass transoms and wood doors with glazing help keep the efficiently sized o ces from becoming too confining. Natural finish wood beams and columns, along with polished concrete floors provide a more vibrant look to the space. Additional clinical exam rooms, a centralized nursing and administrative room, director’s office, updated break room and large secondary waiting area that could be put into service as an additional group therapy room are other pieces of the program.
1st National Bank – West Ames
1st National Bank – West Ames
Completion Date: October 20, 2015
Project Size: 3,300 sq. ft.
Abstract:
1st National Bank’s original Campustown branch bank location was scheduled to be demolished to make way for a new mixed-use development project.
Located on a high-traffic-count site, the project marked a new direction for the bank. This building was the first of their branches to be designed around a lower staff count and was planned to utilize remote teller machines for a majority of transactions. The lobby accommodates customers with two tellers at a walk-up teller line and a separate workstation for opening new accounts. Customers can also access their accounts at a cafe height table workstation or at the interactive teller machine which is accessible in an after-hours lobby. Drive-up service is provided by another interactive teller machine that is located on the east side of the building.
A small conference room, break room, restroom and workroom are located on the first floor, while mechanical and storage functions are housed in the lower level.
Home Oil Restoration
Home Oil Restoration
Location: State Center, Iowa
Completion Date: June 27, 2014
Project Size: 2,300 sq. ft.
Abstract: Home Oil Service Station started business on Lincoln Highway in 1941 as a gas station. Purchased by the City of State Center in 2006, the facility was in an advanced state of disrepair. Through local and state transportation grants, the buildings were converted into the State Center Police Department by June, 2014.
The exterior was renovated and stabilized with the addition of new roo ng and windows and repairs to the existing brick, stucco and concrete block walls. The original gas station was remodeled into the police department o ce and a new accessible restroom was added.
Evidence and interview spaces were added to the service garage.
Wallaby’s – Somerset, Ames
Wallaby’s – Somerset, Ames
Location: Ames, Iowa
Completion Date: 2014
Project Size: 6,730 SF
Abstract: Moving a local favorite restaurant is not a decision made lightly. The owners of Wallaby’s in Ames wanted to make a new start for their business and chose RMH Architects to help them create a signature facility that would welcome their existing patrons to a new location and also entice new customers.
The new 6,730 square foot building fronts a major north/south street that connects the northern residential area of Ames with the rest of the community, providing an opportunity for the two story restaurant to make a strong visual statement. The brick masonry clad exterior is punctuated by large windows on the first floor which provide views into and from the bar and party room. The second floor is comprised of an open air bar and terrace which will give customers unique views and sheltered outdoor dining. Natural finish wood beams and roof deck are utilized to provide a refined rustic roofed dining experience. Interior design by Stacie Twedt O’Brien.
+39 Restaurant
+39 Restaurant
Location: Ames, Iowa
Completion Date: August 01, 2013
Project Size: 4,300 sq. ft.
Abstract: +39 was conceived as a unique place to introduce authentic Italian culture, wine and food to the heartland of America. The building was designed to provide the patron with multiple opportunities to visually and gastronomically experience Italian culinary culture. The interior combines a sit-down restaurant, market and cantina that are distinct yet seamlessly tied together by a simple palette of materials.
The curved, main bar serves as a reception focal point, visually and physically directing one to the main dining room or market upon entry.The restaurant provides booth and table seating for traditional multi-course dining, while the market offers retail sales of hand-selected Italian retail goods and additional table seating. A stone wall is used to create a discovered space behind the main bar that provides an intimate lounge space, which, upon further inspection, reveals a glass entry to the wine room. This room is stocked with over 200 wine labels presented in a floor to ceiling display.
McFarland Clinic – Carroll
McFarland Clinic – Carroll
Location: Carroll, Iowa
Completion Date: September 1, 2012
Project Size: 41,930 sq. ft.
Abstract: This new 42,000 square foot medical office building in Carroll, Iowa broke ground in early May. The building is designed to house fifteen physicians, nursing staff, business support staff, and physical therapy providers.
Services will include general family practice, radiology, physical therapy, and pharmacy. The clinic was designed to make the patient experience as enjoyable and as least intrusive as possible.
Features that help to enhance patient satisfaction include maximized daylight into the central waiting space and lower level physical therapy areas. A radial floor plan minimizes walking distance to exam rooms and patient areas while a covered exterior patient drop off area, a staffed centralized check-in area with easily accessible wheelchair storage space, and exam room layouts accommodate families.
Delta Upsilon Fraternity Remodel
Delta Upsilon Fraternity Remodel
Location: Ames, Iowa
Completion Date: October 15, 2011
Project Size: 12,000 sq. ft.
Abstract: Roseland, Mackey, Harris Architects was selected to help with renovation efforts on this historic fraternity at Iowa State University. Renovation work was completed prior to the 2012 academic year and the fraternity was recently re-chartered at Iowa State University.
Faced with an uncertain future, Delta Upsilon alumni were seeking to revive the fraternity and save their organization’s built heritage. The first phase of the project consisted of exterior maintenance work that included window replacement, masonry cleaning and restoration, wood trim replacement, stucco repair and repainting.
While the exterior work was being completed, design focus moved to the interior of the house. Several options for the upper two living floors were explored. Plans for the first floor and basement levels focused on restoring the public areas of the house as much as possible to their original condition.
Ames Christian School
Ames Christian School
Location: Ames, Iowa
Completion Date: October 1, 2001
Project Size: 14,650 sq. ft.
Abstract: The Ames Christian School came into being through the efforts of building contractors and the volunteer labor of many of the student’s families. Pressed for space in their existing location, the school recognized the need to provide a new facility for their students which would be more conducive to learning. Current needs, future expansion and flexibility were key issues they wanted to address.
The building design provides separate classrooms for pre-school and kindergarten. First grade through eighth grade are accommodated in classrooms which combine two grade levels. These rooms have been designed so they can be equipped with movable partitions to divide the rooms into two separate areas if needed. The multipurpose room can be remodeled into additional classrooms in the future. An art room, library and specialized learning room were also included. A simple rectangular form was chosen to help keep construction costs down.
Cahill Residence
Cahill Residence
Location: Nevada, Iowa
Completion Date: August 15, 2010
Project Size: 4,200 sq. ft.
Abstract: Construction of this new home in rural Nevada began early summer 2010. It was being built on the site where the families’ previous home was located. The sloping grade change behind the house provided a great opportunity to open up the downstairs with a walkout basement. This allowed both the basement and the first floor to share the great views to the northwest.
The first floor open concept plan incorporates a kitchen adjacent to a vaulted great room. Thegreat room is generously provided with exterior view and clerestory windows and features a floor to ceiing stone fireplace that is shared with the study/ library. The dining room is located across an open railing stairway that leads down to the lower level. Two bedrooms, a bathroom, a family room, a three season porch and a screened porch occupy this lower floor.

