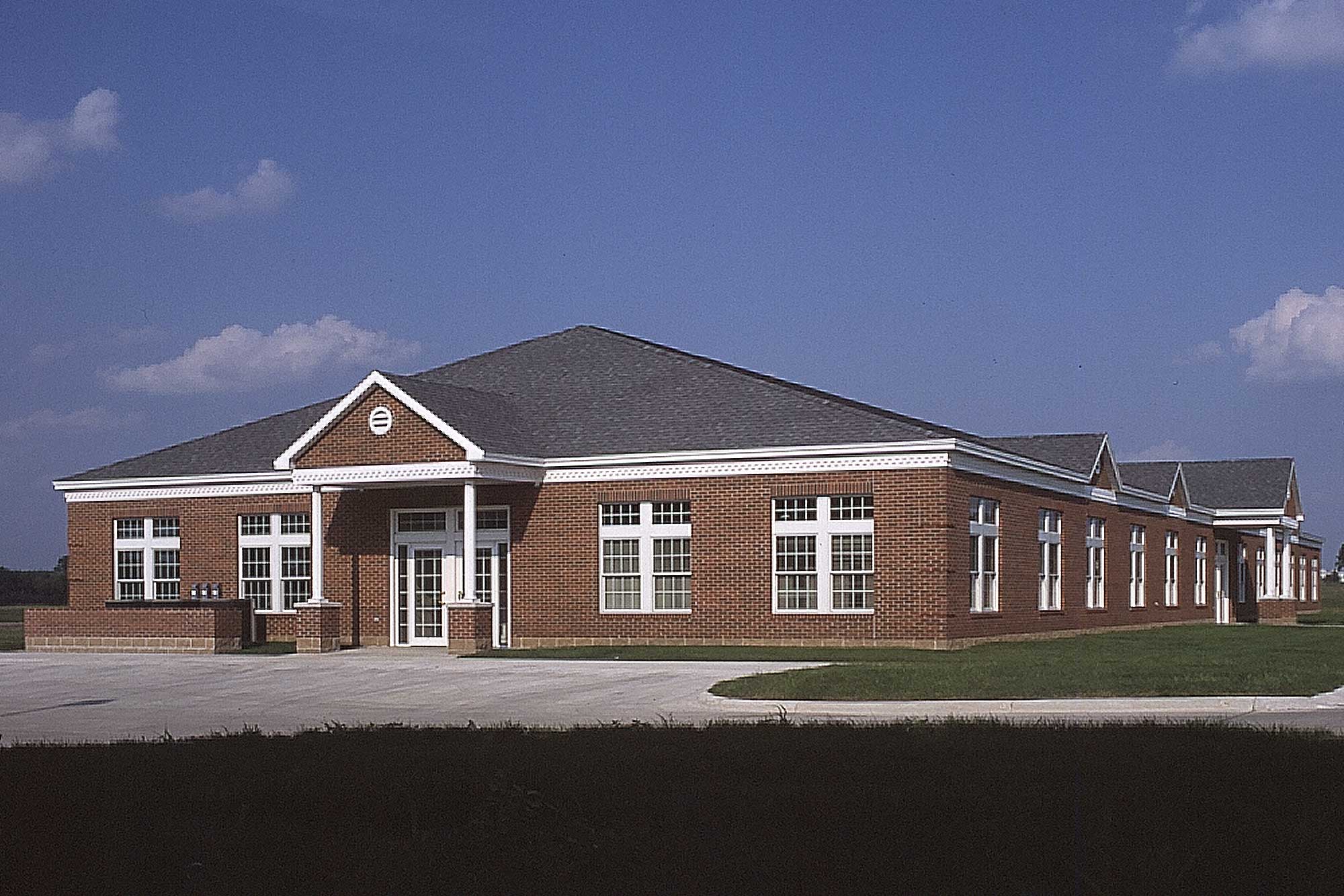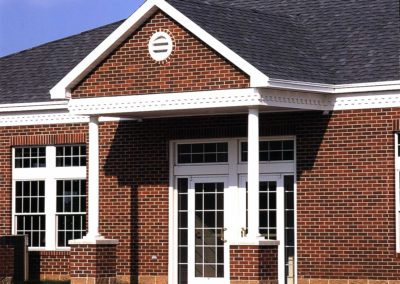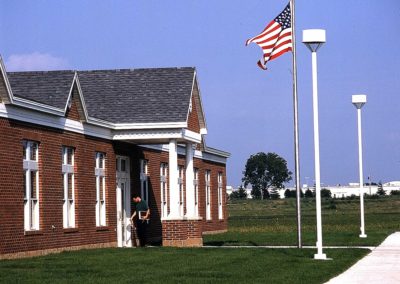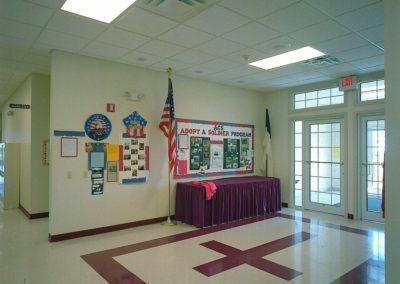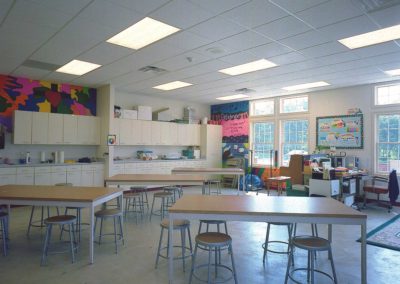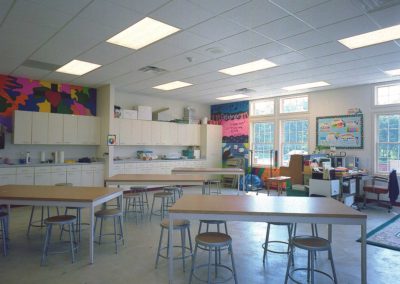Ames Christian School
Location: Ames, Iowa
Completion Date: October 1, 2001
Project Size: 14,650 sq. ft.
Abstract: The Ames Christian School came into being through the efforts of building contractors and the volunteer labor of many of the student’s families. Pressed for space in their existing location, the school recognized the need to provide a new facility for their students which would be more conducive to learning. Current needs, future expansion and flexibility were key issues they wanted to address.
The building design provides separate classrooms for pre-school and kindergarten. First grade through eighth grade are accommodated in classrooms which combine two grade levels. These rooms have been designed so they can be equipped with movable partitions to divide the rooms into two separate areas if needed. The multipurpose room can be remodeled into additional classrooms in the future. An art room, library and specialized learning room were also included. A simple rectangular form was chosen to help keep construction costs down.

