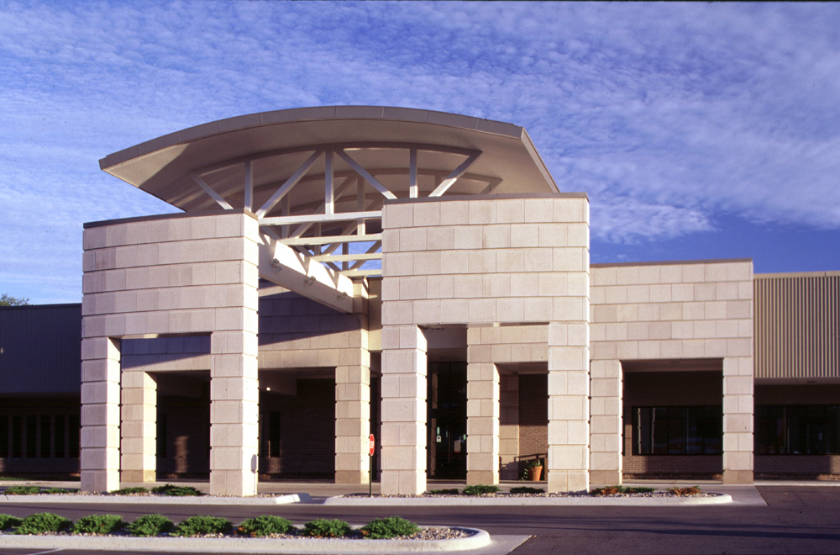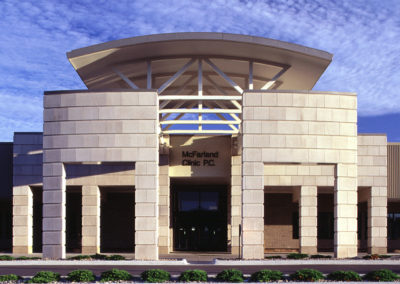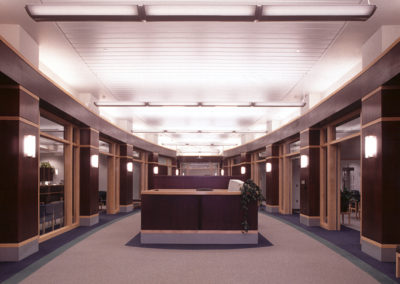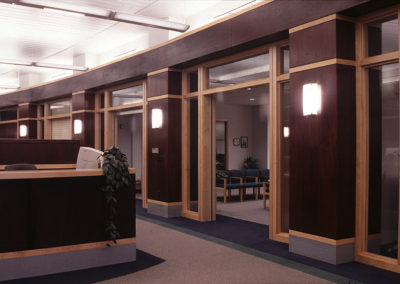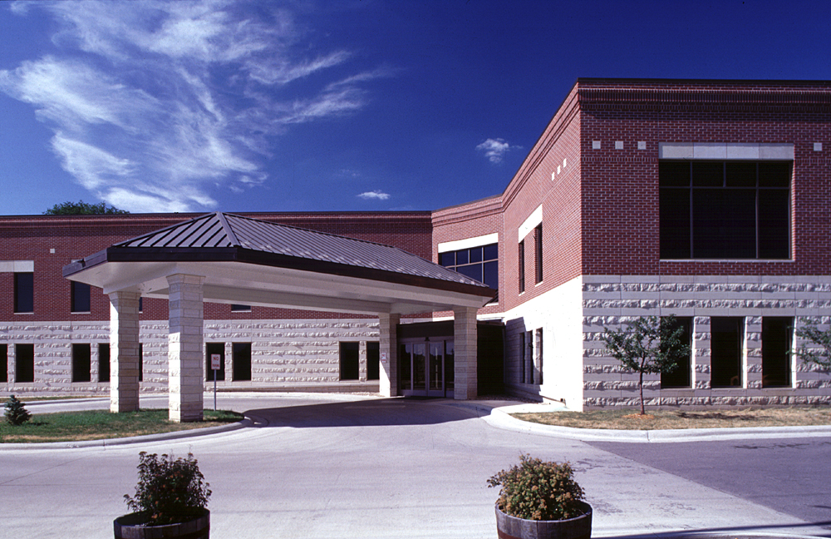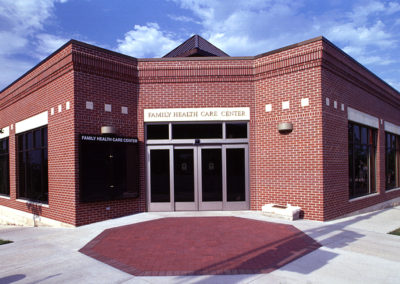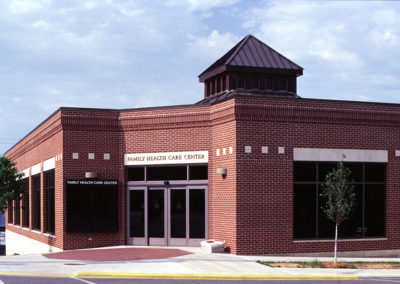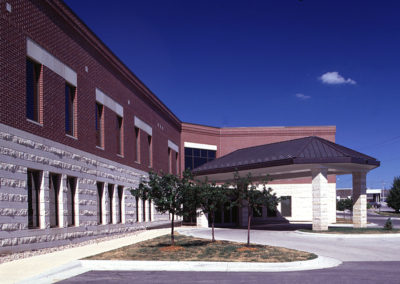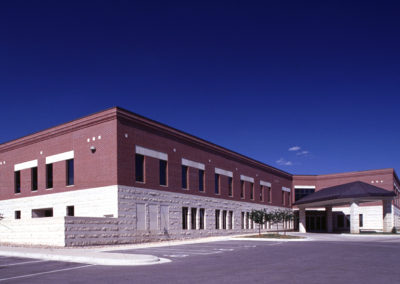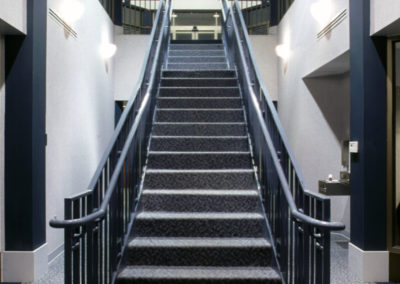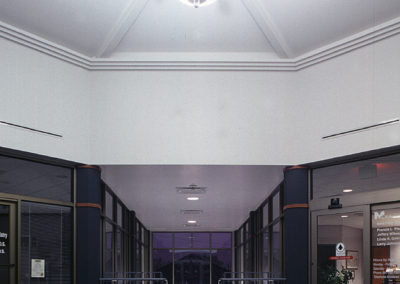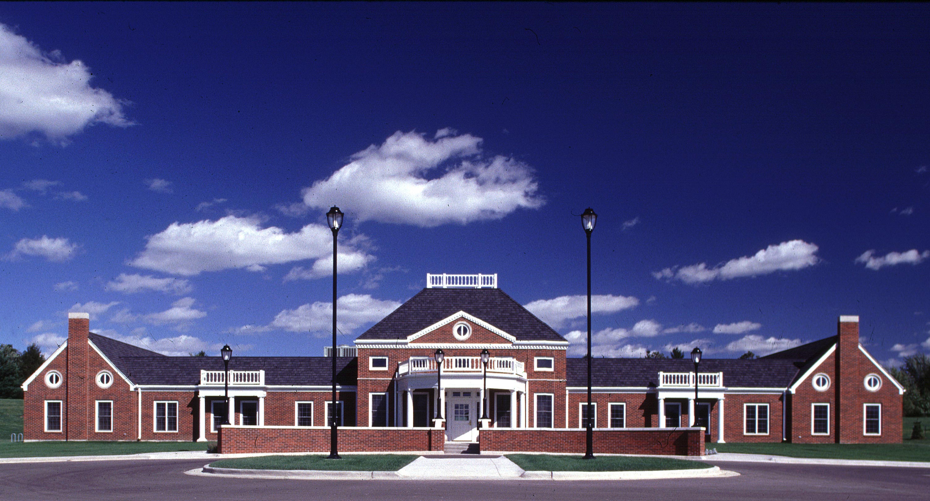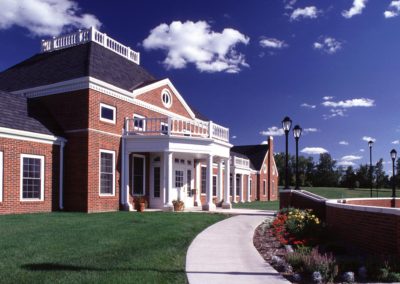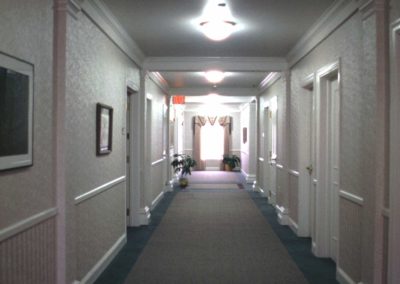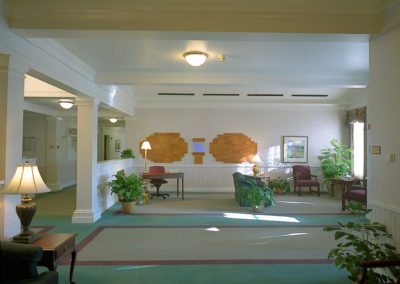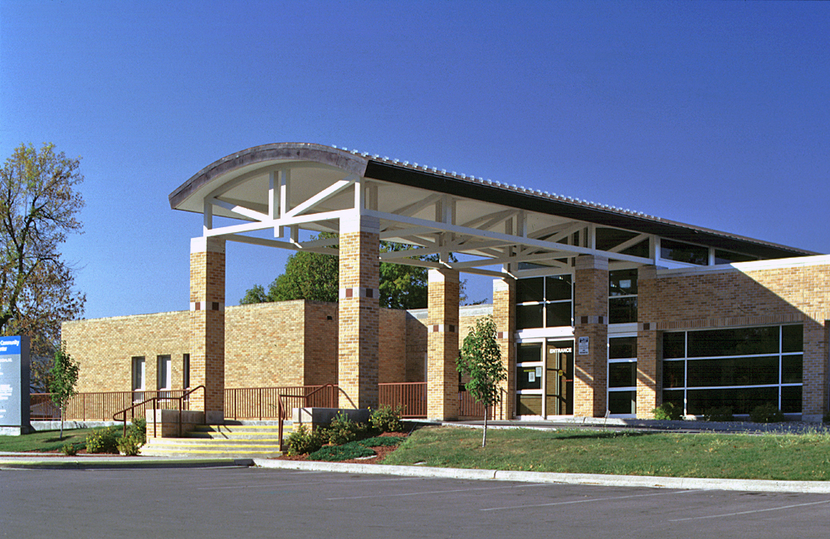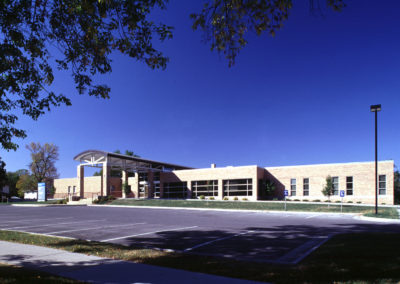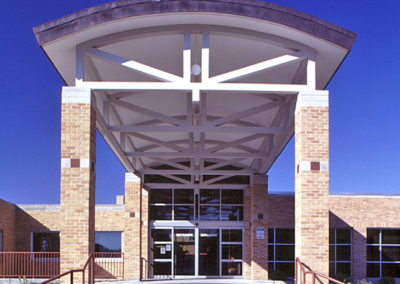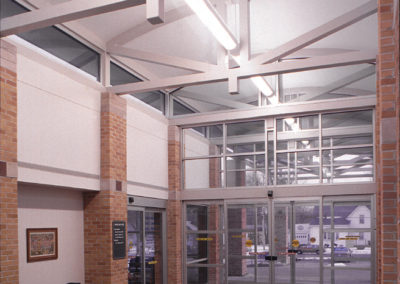Our Work
McFarland Clinic – West Ames
McFarland Clinic – West Ames
Location: Ames, Iowa
Completion Date: May 2000
Project Size: 40,000 sq. ft.
Abstract: This project involved the adaptive reuse of an existing grocery store into a multi-specialty medical clinic. The project consisted of two phases comprising nearly 40,000 square feet.
The interior construction of the original building was totally demolished including mechanical and electrical systems. Interior construction is new throughout. Suite-type specialty departments and a health club share a common lobby. A full range of medical services are provided including a new Open MRI diagnostic imaging suite used in conjunction with the Sports Medicine department. Retail areas for pharmacy and eye wear are included to support the specialty physicians.
The clinic remained fully operational during the second phase of the project during which an additional 12,000 square feet was added and 6,000 square feet of the original project was remodeled due to program changes for the client.
McFarland Clinic – Iowa Falls
McFarland Clinic – Iowa Falls
Location: Iowa Falls, Iowa
Completion Date: May 1, 1999
Project Size: 23,425 sq. ft.
Abstract: This two story clinic was designed as a community health center to house multiple health care tenants. The major anchor tenant is a five physician Primary Care clinic located on the main street level.
Additional tenants include a local family dentistry office, an outpatient renal dialysis center and a physical therapy office along with a communal staff break area located on the lower level. Parking and a covered patient drop off are provided off of Main Street on a lower level for patient convenience. A large central stair and elevator core serve as vertical circulation to tie the two primary entrances together.
Israel Family Hospice House
Israel Family Hospice House
Location: Ames, Iowa
Completion Date: January 28, 1999
Project Size: 11,300 sq. ft.
Abstract: This new 11,300 square foot inpatient hospice facility in Ames, Iowa consists of 12 inpatient rooms for the care of terminally ill patients. Support space for physicians and nursing staff is provided along with administrative space for the Homeward Hospice program. A major portion of the building is reserved for spaces for families and friends of patients to gather. Both patient corridors end in a small seating alcove and a larger family room with seating areas and replaces. The main entry contains a larger seating area and an adjacent chapel for family use.
Mary Greeley Medical Center wished to provide a comforting environment for patients and families with home-like gathering spaces for personal interaction. It was important to the Hospice Board that interior spaces were developed to avoid the institutional feeling of a traditional hospital. The facility is constructed as a traditional institutional building in order to meet the stringent code requirements of a hospital occupancy.
McFarland Clinic – Story City
McFarland Clinic – Story City
Location: Story City, Iowa
Completion Date: April 1997
Project Size: 15,700 sq. ft.
Abstract: This project consisted of a four physician primary care medical clinic addition onto an existing facility that was converted from a community hospital into a community health center.
The addition provided a new common entry and elevator lobby to serve the existing split level entry facility. In addition to the primary care clinic function, the new space also housed a variety of rotating health specialists. Physical therapy, eye-care, blood laboratory services and procedure room spaces were also incorporated into the addition design. Lower level functions included medical transcription, record storage, staff break room and general storage.

