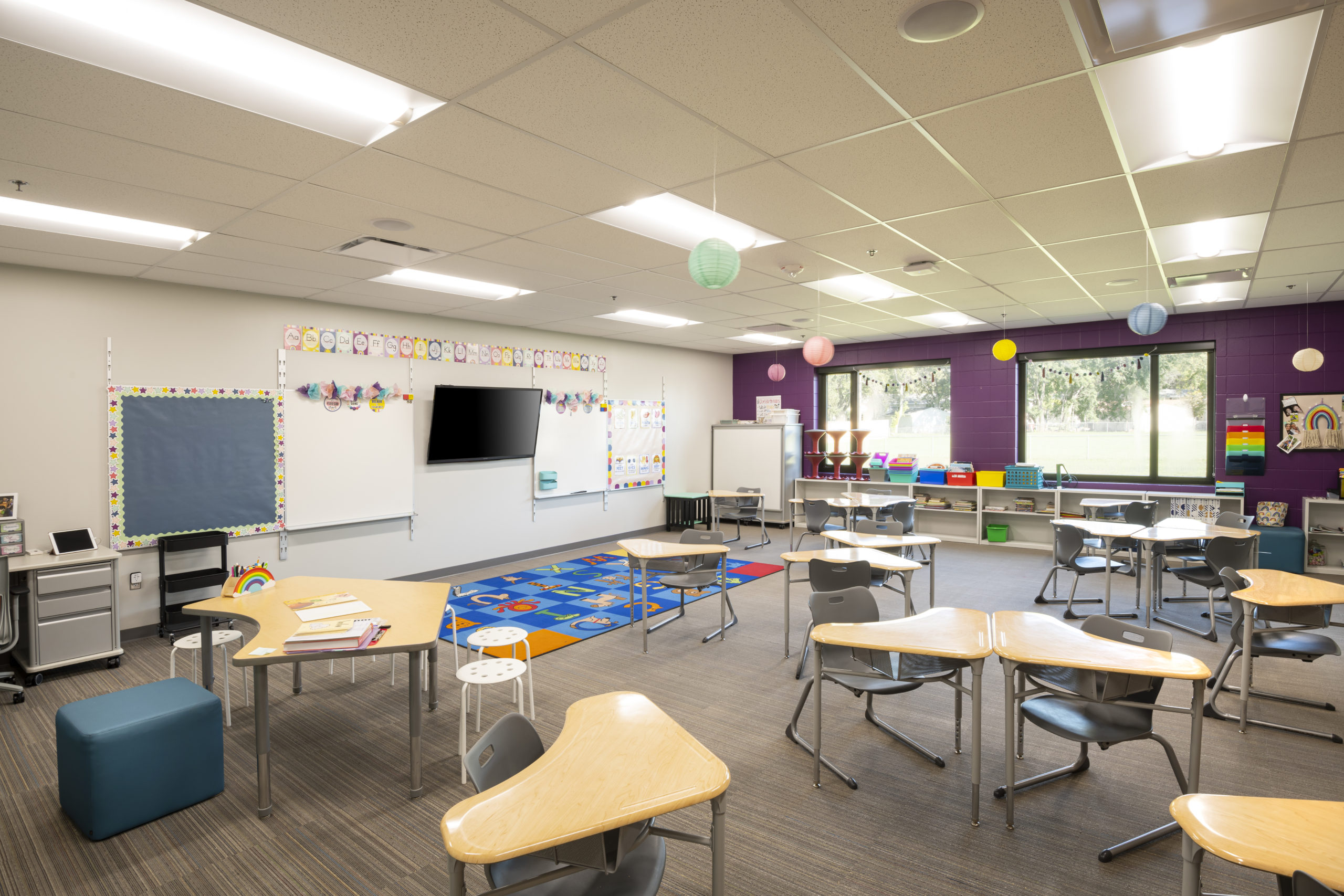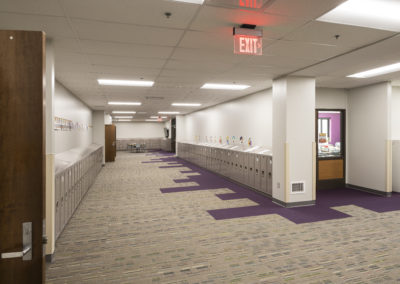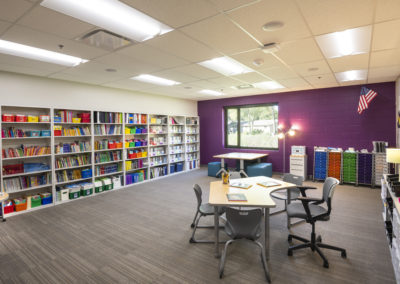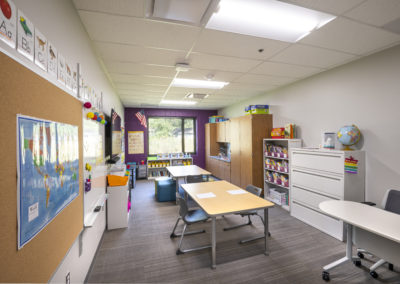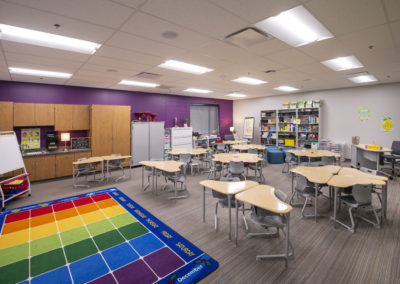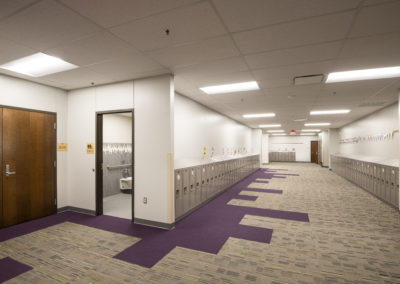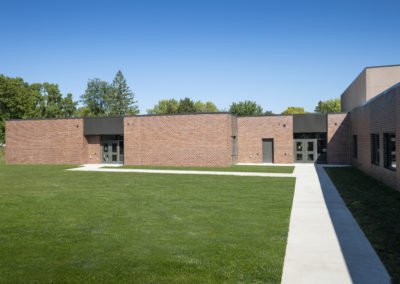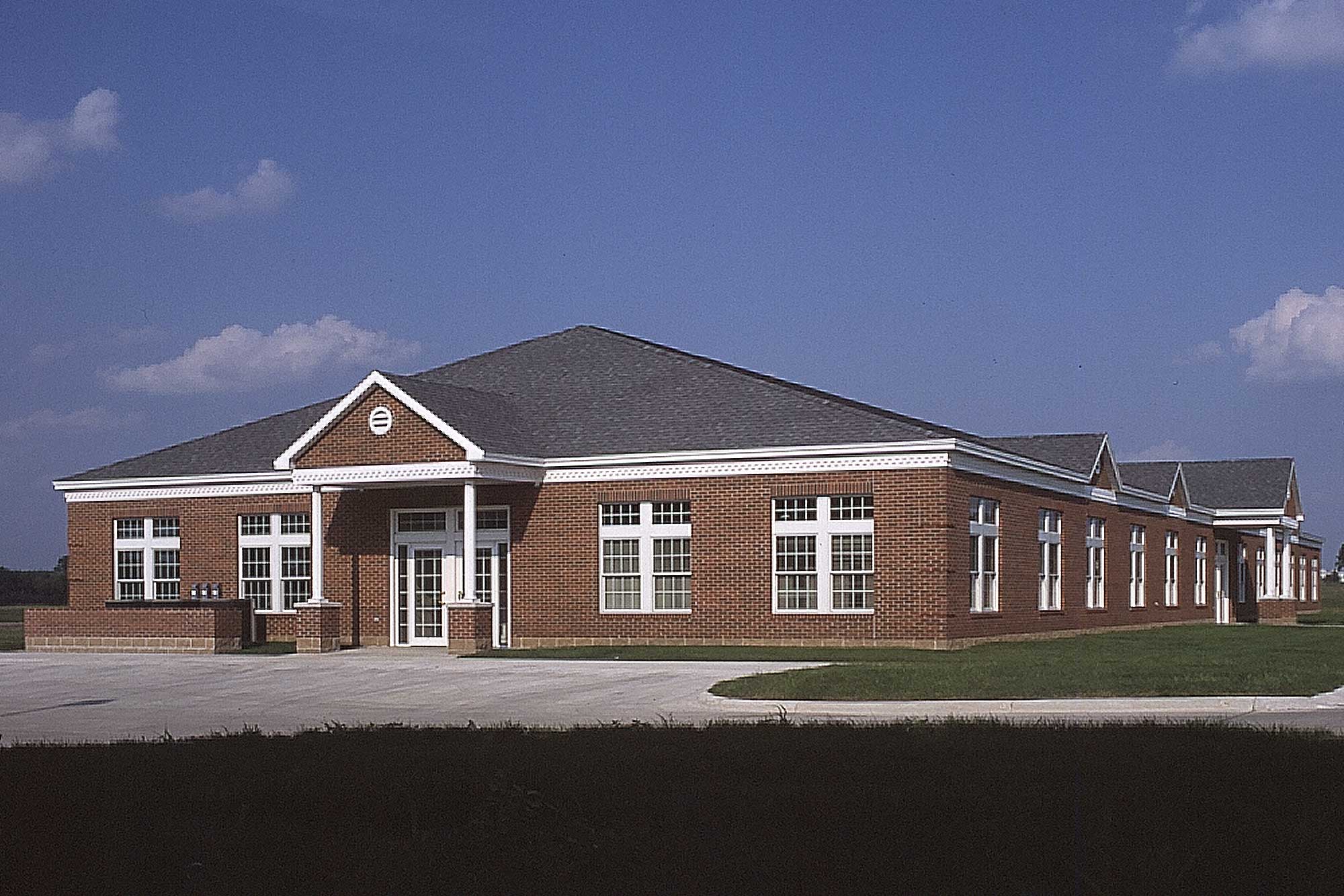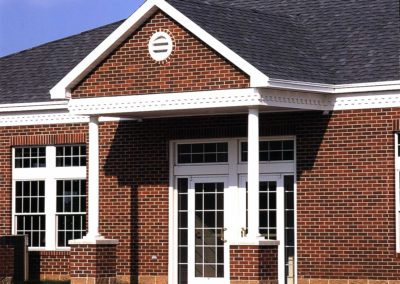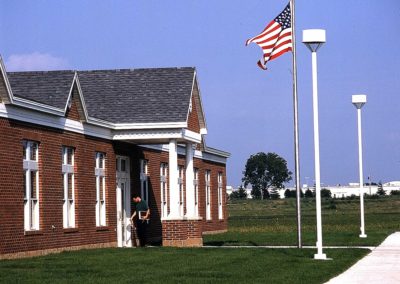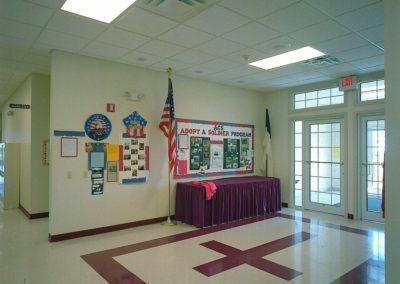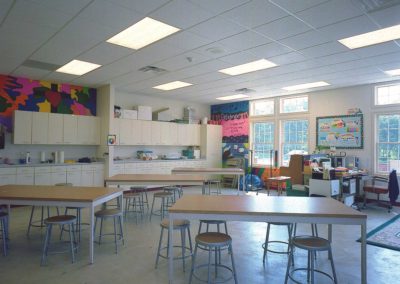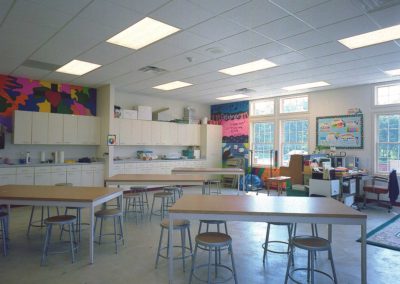Our Work
Mitchell Elementary School Addition
Mitchell Elementary School Addition
Location: Ames, Iowa
Completion Date: Fall 2021
Project Size: 11,987 sq. ft.
Abstract: We are excited to share an addition project at Mitchell Elementary in Ames. Completed in 2021 with the collaboration between RMH and Lang Construction Group, two additions were completed as a part of the project. Creating a lively space to maximize engagement with the student and staff is what we were tasked with when developing new classrooms.
This project is highlighted by two different additions totaling 11,987 sq. ft. Within both additions are multiple classrooms, activity spaces, and flex areas allowing for flexible programmed spaces. By adding to the building in the areas we did, we addressed the flow and connections throughout the building, making for an easy space to navigate and providing more space for a demanding need to expand.
Overall, this addition will play a part in creating a successful place for education in our local community. We are thrilled to be a part of the team to bring an updated space to a wonderful asset to the city of Ames.
Ames Christian School
Ames Christian School
Location: Ames, Iowa
Completion Date: October 1, 2001
Project Size: 14,650 sq. ft.
Abstract: The Ames Christian School came into being through the efforts of building contractors and the volunteer labor of many of the student’s families. Pressed for space in their existing location, the school recognized the need to provide a new facility for their students which would be more conducive to learning. Current needs, future expansion and flexibility were key issues they wanted to address.
The building design provides separate classrooms for pre-school and kindergarten. First grade through eighth grade are accommodated in classrooms which combine two grade levels. These rooms have been designed so they can be equipped with movable partitions to divide the rooms into two separate areas if needed. The multipurpose room can be remodeled into additional classrooms in the future. An art room, library and specialized learning room were also included. A simple rectangular form was chosen to help keep construction costs down.

