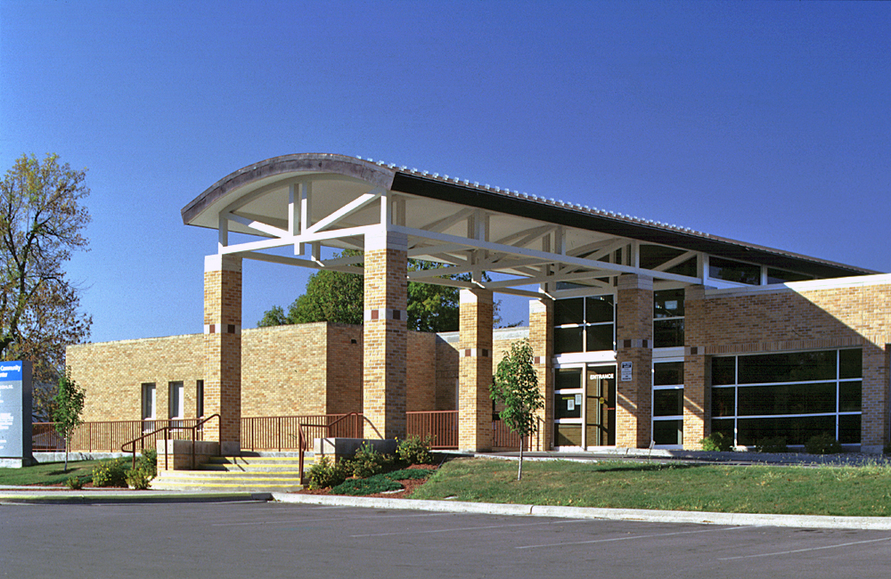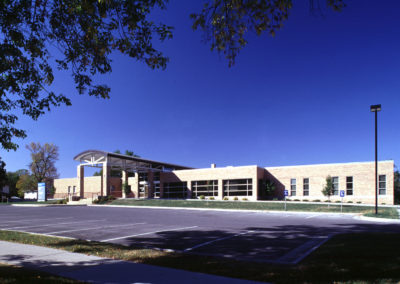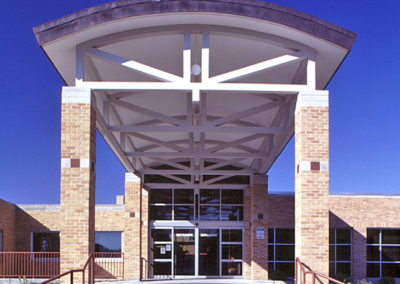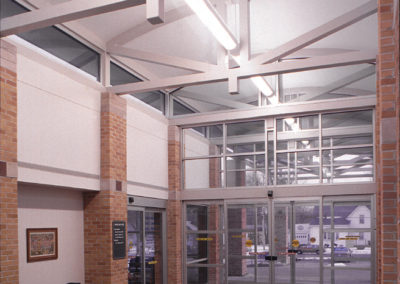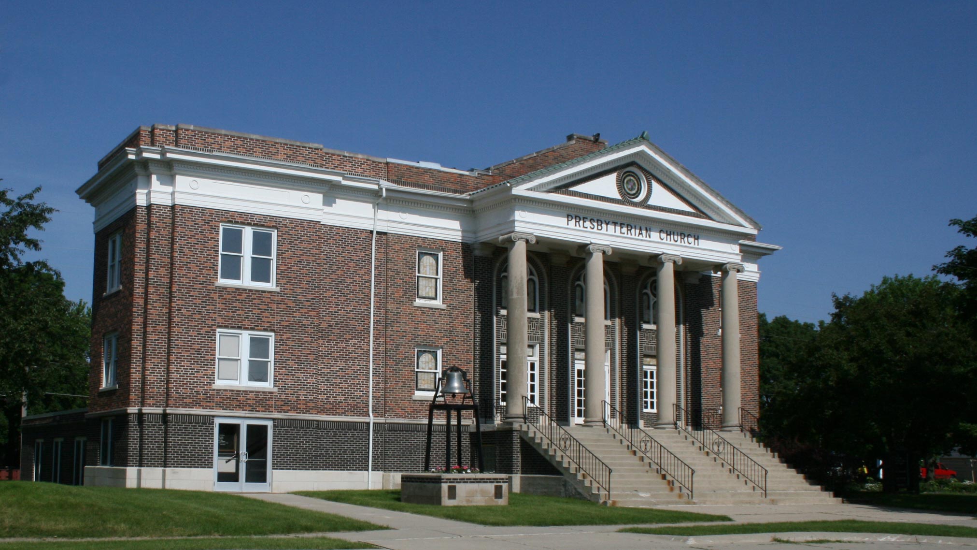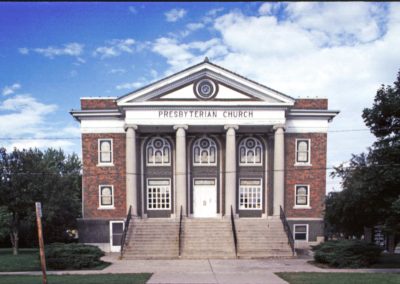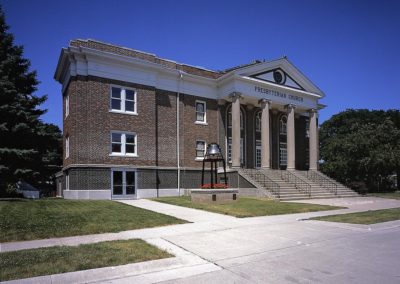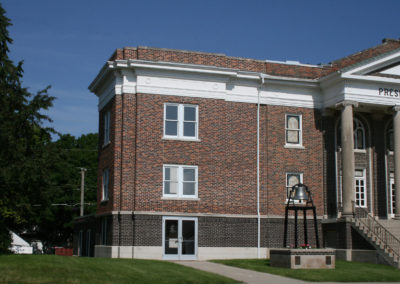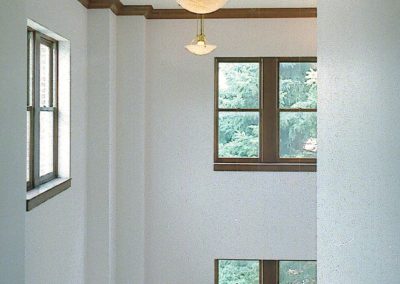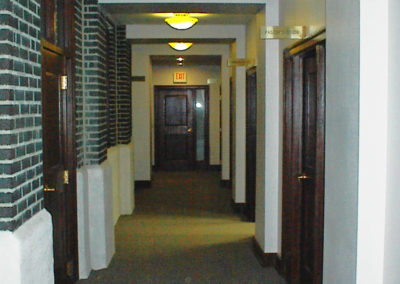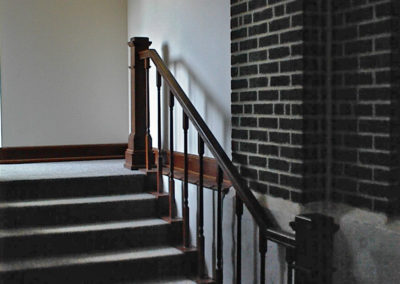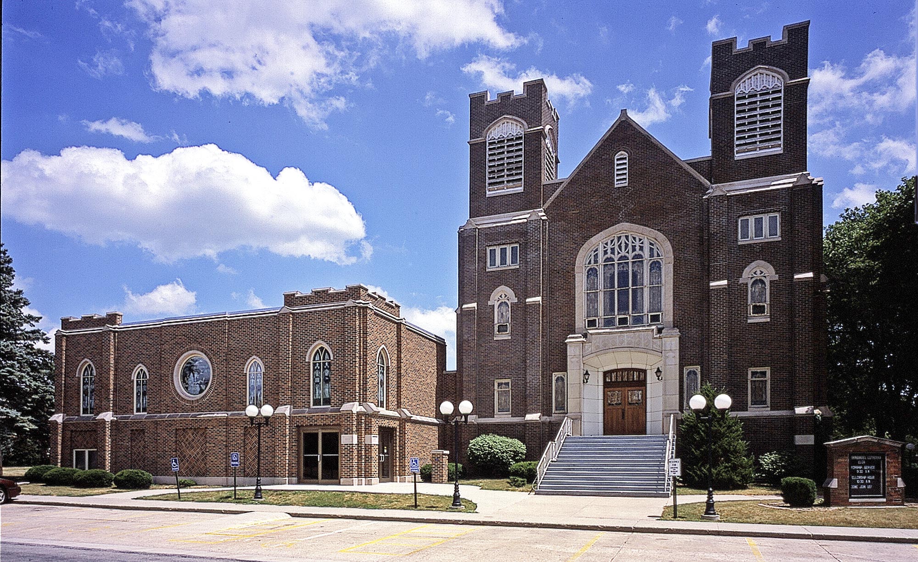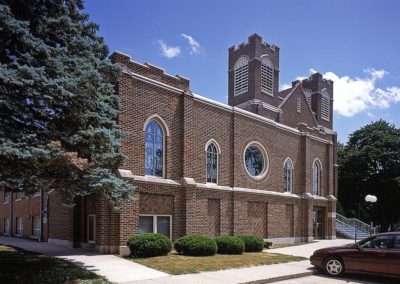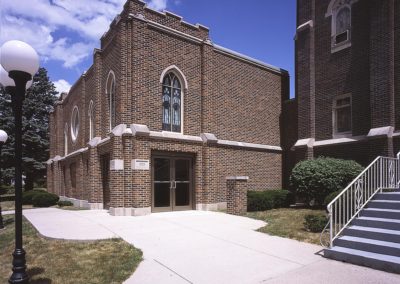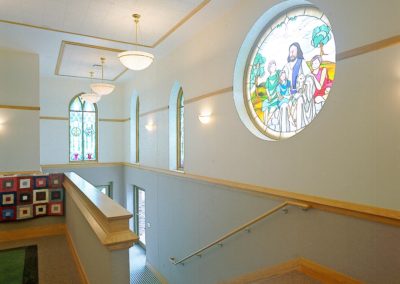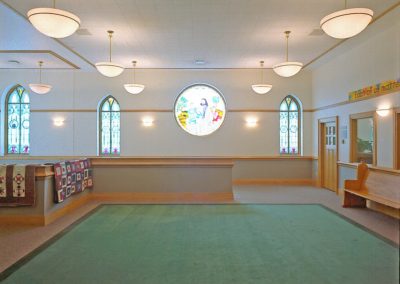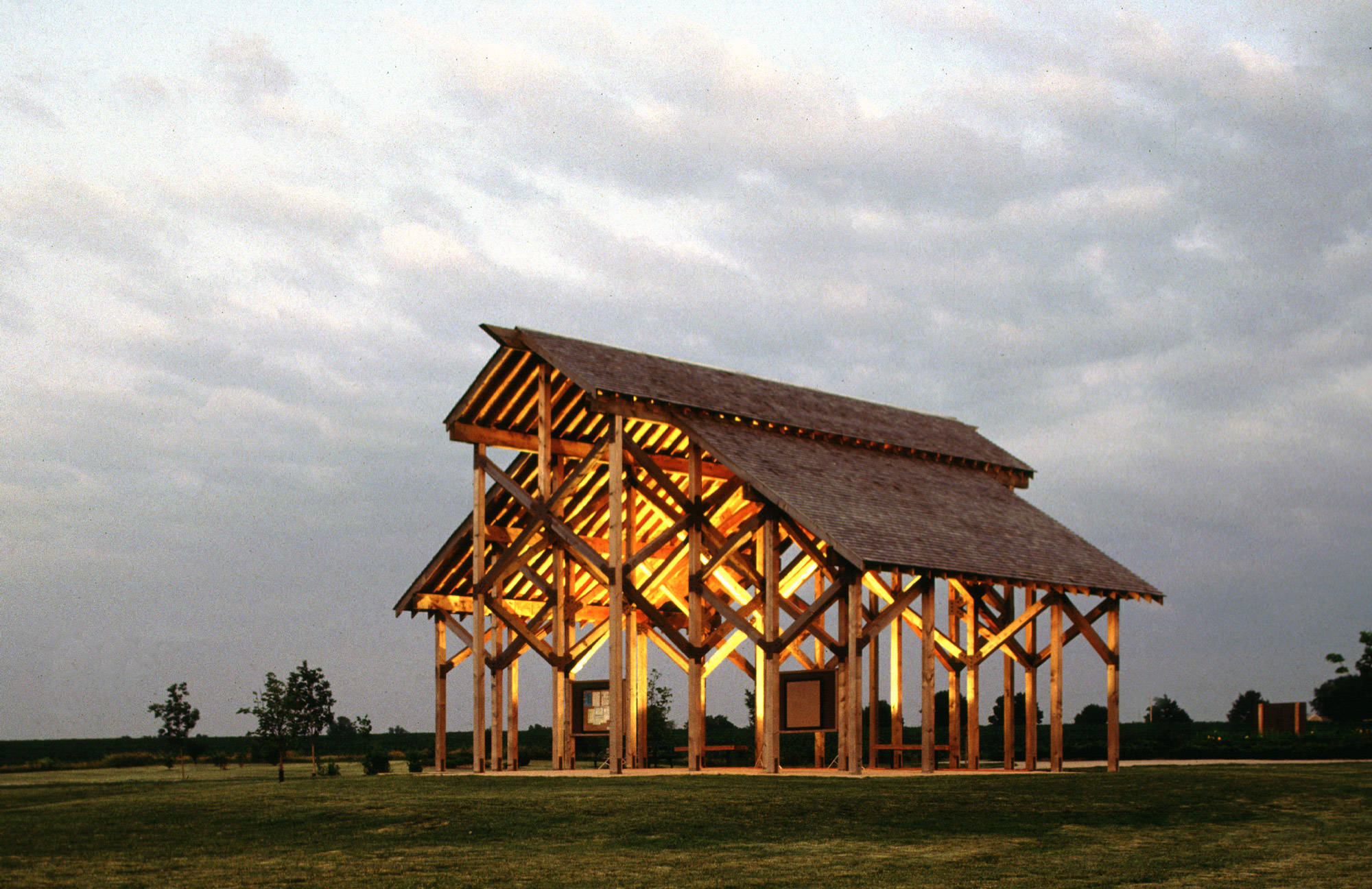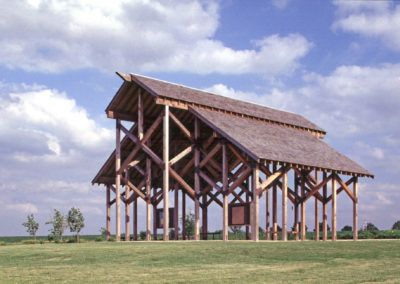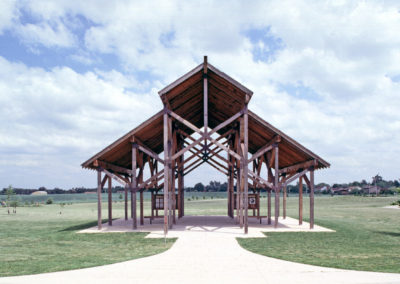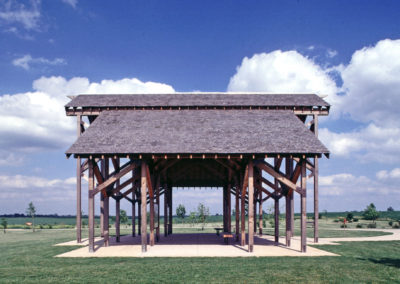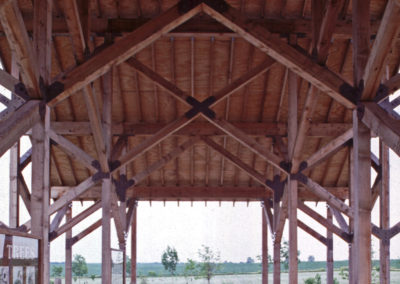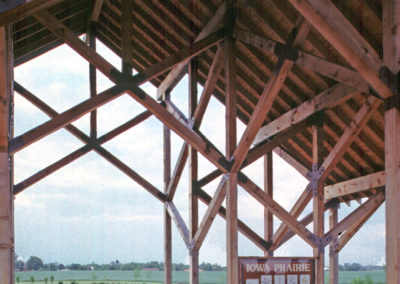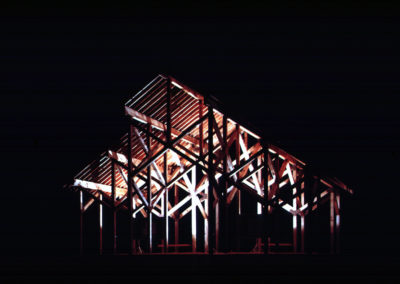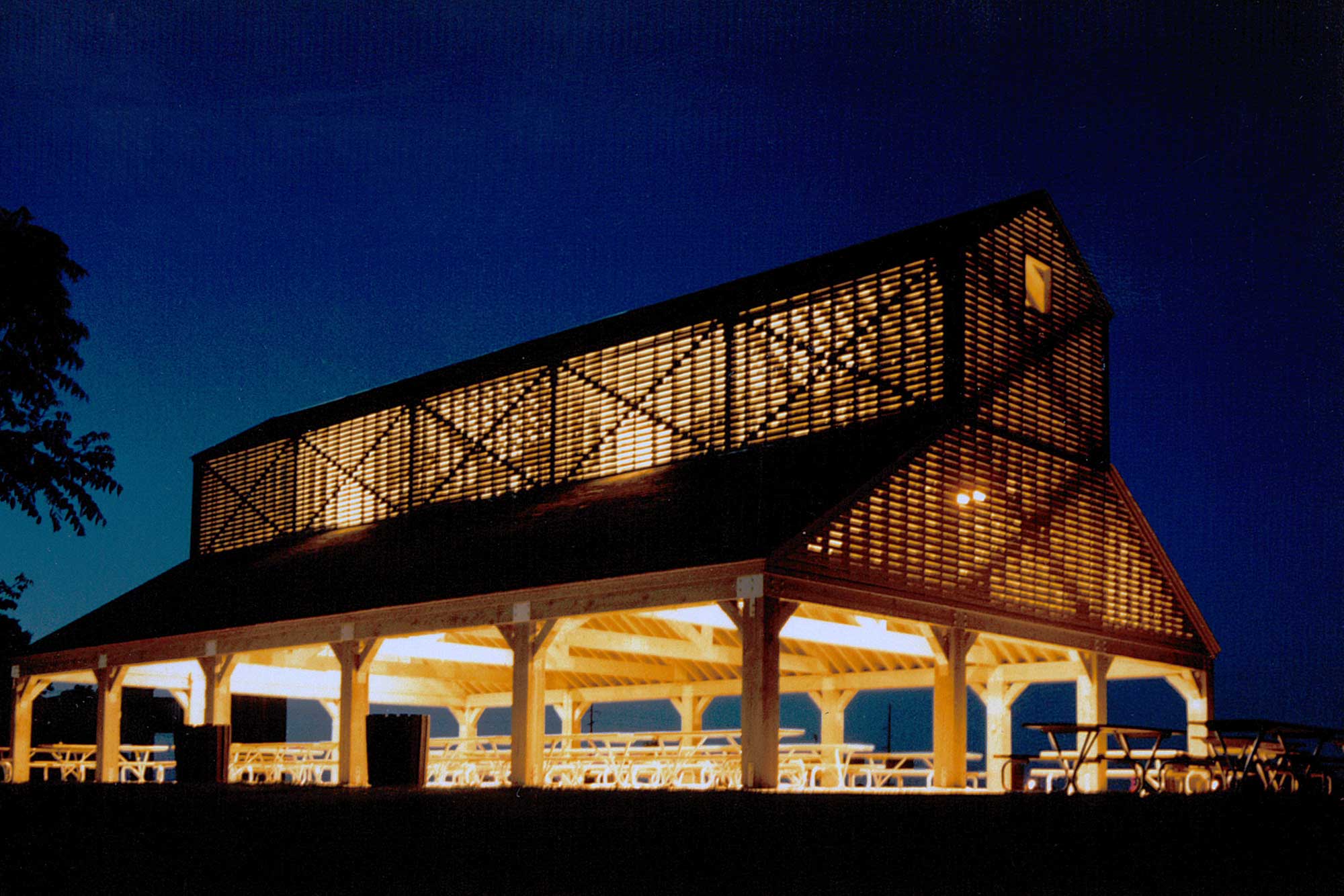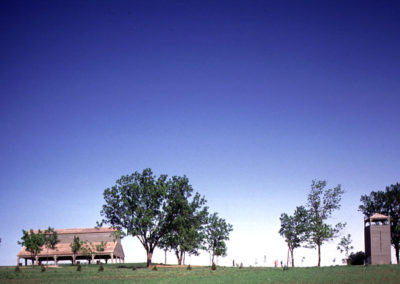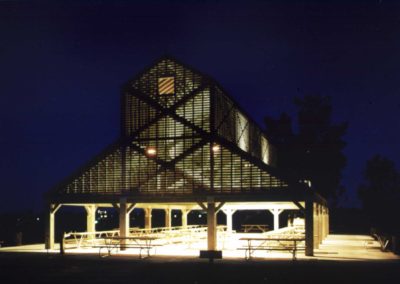Our Work
McFarland Clinic – Story City
McFarland Clinic – Story City
Location: Story City, Iowa
Completion Date: April 1997
Project Size: 15,700 sq. ft.
Abstract: This project consisted of a four physician primary care medical clinic addition onto an existing facility that was converted from a community hospital into a community health center.
The addition provided a new common entry and elevator lobby to serve the existing split level entry facility. In addition to the primary care clinic function, the new space also housed a variety of rotating health specialists. Physical therapy, eye-care, blood laboratory services and procedure room spaces were also incorporated into the addition design. Lower level functions included medical transcription, record storage, staff break room and general storage.
Central Presbyterian Church
Central Presbyterian Church
Location: Nevada, Iowa
Completion Date: February 15, 1996
Project Size: 1,900 sq. ft.
Abstract: The Central Presbyterian Church in Nevada, Iowa, desired an addition to their church that would provide for a new handicapped accessible entrance.
An elevator, classroom space and church offices were also added, with provisions for future growth above the classroom and offices.
The architectural response respected the original historical style of the building by incorporating the same vocabulary of construction materials, window placement, and architectural detailing.
Immanuel Lutheran Church
Immanuel Lutheran Church
Location: Story City, Iowa
Completion Date: December 10, 1993
Project Size: 2,900 sq. ft.
Abstract: The Immanuel Lutheran Church in Story City, Iowa desired an addition to their church which would solve problems of access as well as provide important gathering space.
The addition provided a new front to a 1960 education addition which the congregation felt was not sensitive to the original church character, while providing at grade entry and elevator access to both main floors of the building.
The addition also provided a narthex space on the main church level for gathering before and following services and classroom space on the lower level.
Berhow Park Shelter
Berhow Park Shelter
Location: Huxley, Iowa
Completion Date: December, 1992
Project Size: 1,400 sq. ft.
Abstract: The City of Huxley utilized a Iowa DNR Resource Enhancement and Protection (REAP) grant award to fund the construction of this 1,400 square foot educational pavilion. The pavilion, along with additional trees shrubs and prairie plantings comprised the second phase of development for the city park.
Conceived as a “gateway” structure to the park, the rough-sawn 6×6 Western Red Cedar structural members form a visually open entrance support for the cedar shingled roof which is intended to offer a sense of shelter. All of the pavilion construction members, from posts to roof deck to painted steel structural plates are exposed to educate on the method of construction and attachment. Prairie and planting identification signage was incorporated into the structure, along with benches for visitor use.
Moore Memorial Park
Moore Memorial Park
Location: Ames, Iowa
Completion Date: September 17, 1991
Project Size: 3,150 sq. ft.
Abstract: Iowa DNR Resource Enhancement and Protection (REAP) grant funding provided the start for this complex at a new prairie park in Ames. The initial plan called for a shelter house and restrooms. Separate funding was later acquired for an observation tower to be located south of the shelter. A system of accessible trails, signage and lighting were also added.
The centerpiece of the development is the 2,600 square foot shelter house which is large enough to accommodate 200 people. Originally conceived of as a simple open pavilion, additional study and development led to the current agrarian influenced shelter. Corn crib siding was utilized in the all cedar structure to provide air circulation and to create a nighttime lantern on the high point on which it was situated.
A 400 square foot cedar sided wood frame restroom building sits to the northwest, while a 150 square foot open air observation tower was located to the south to provide an elevated view of the park and the city.

