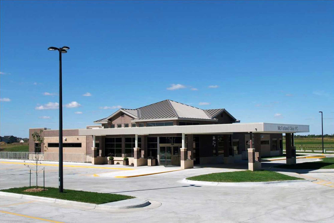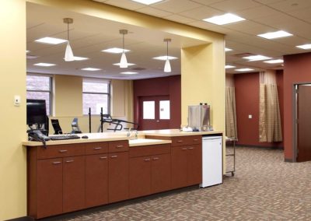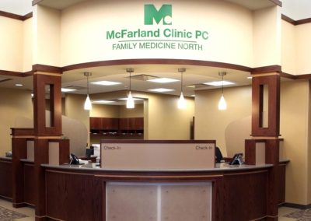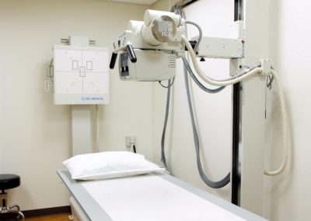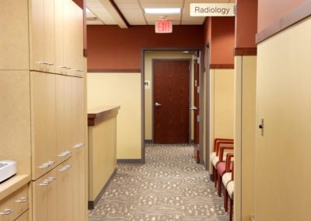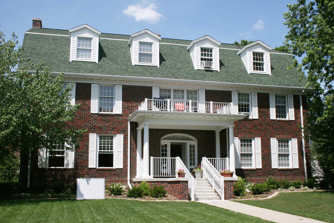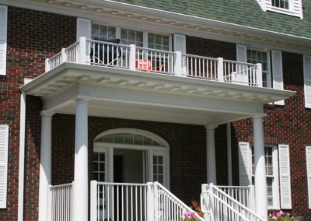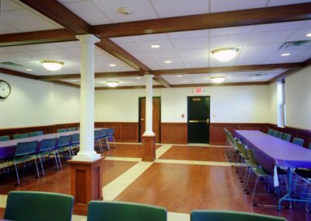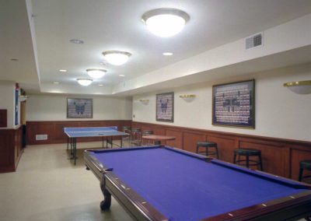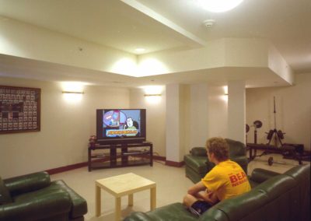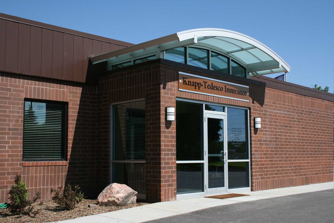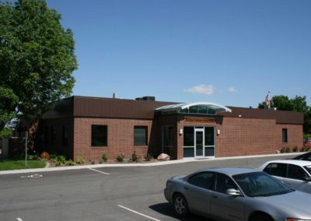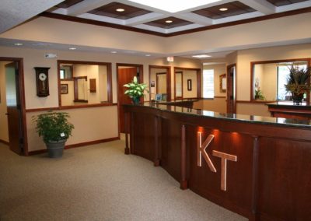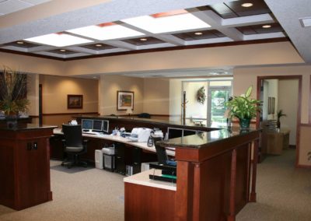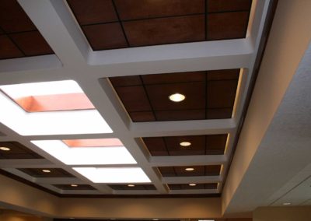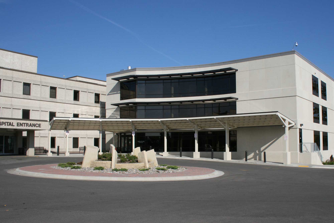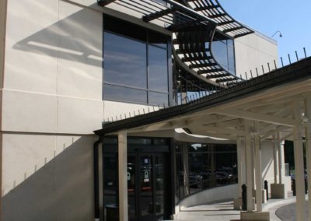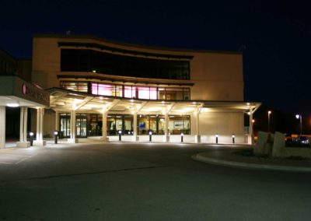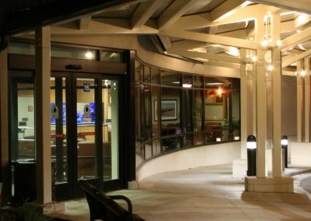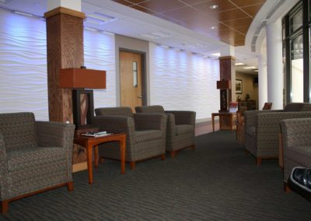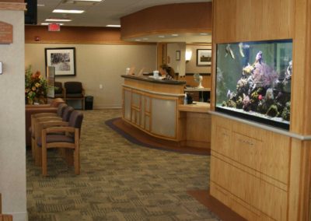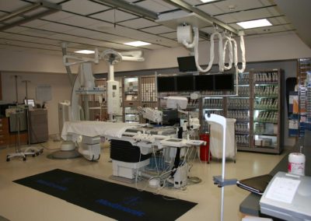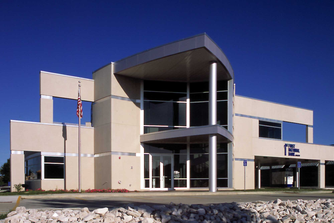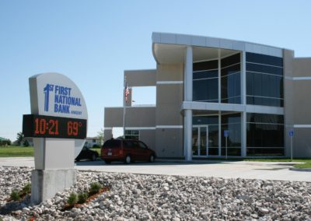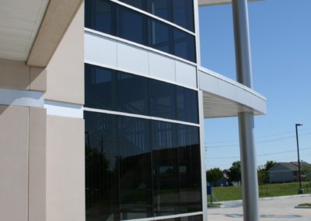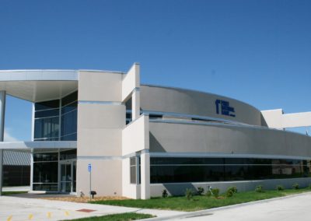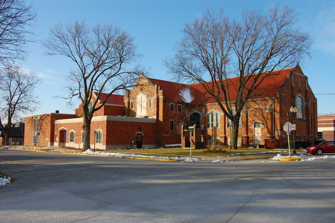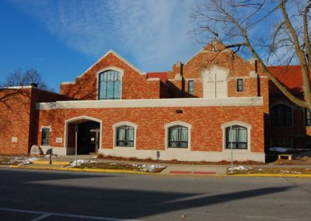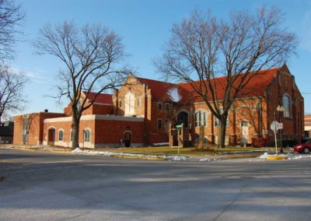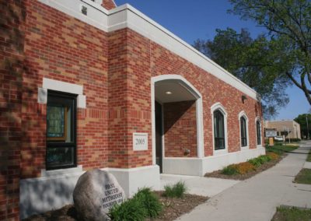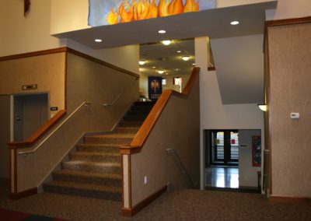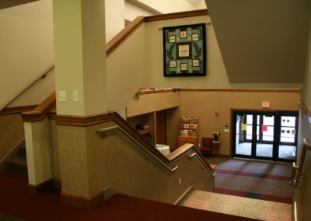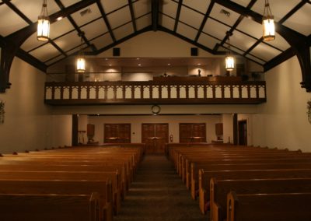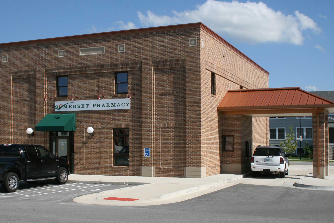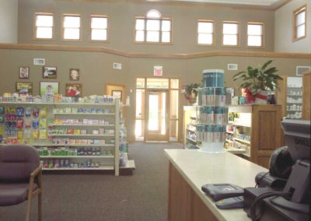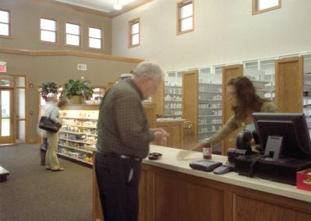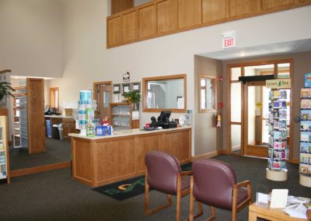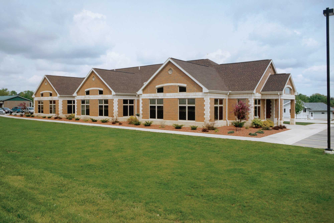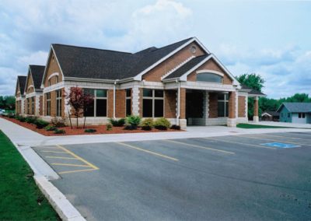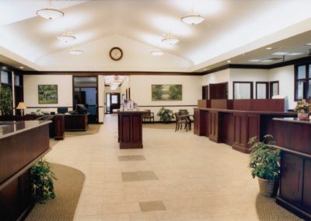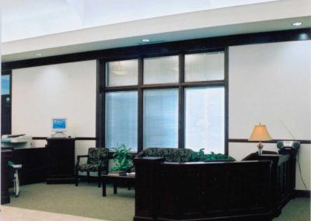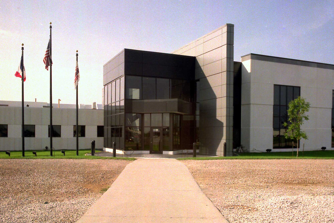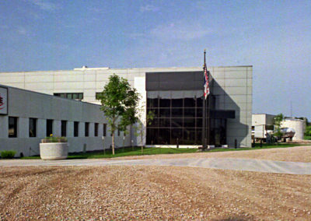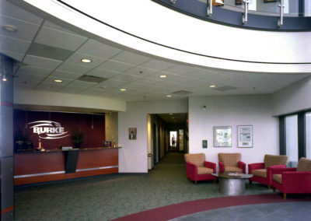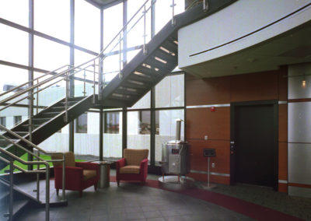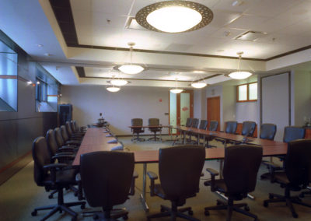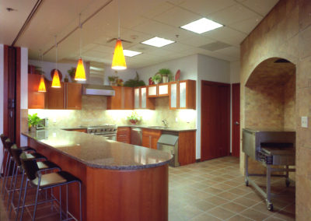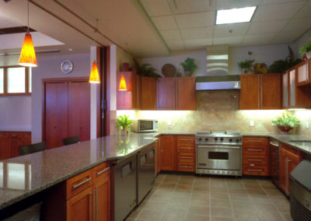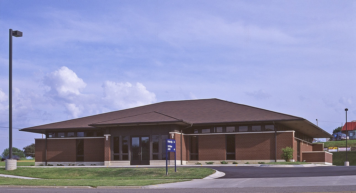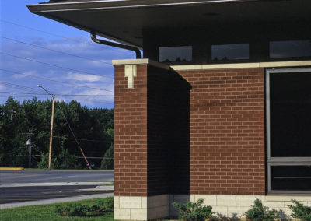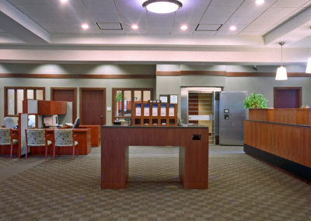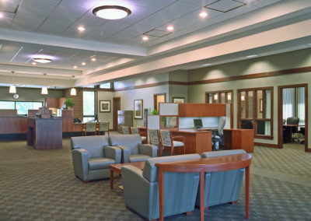Our Work
McFarland Clinic – North Ames
McFarland Clinic – North Ames
Location: Ames, Iowa
Completion Date: August 1, 2010
Project Size: 15,600 sq. ft.
Abstract: The 15,600 square foot Family Medicine Clinic for McFarland Clinic was completed in early August in Ames, Iowa. The building was designed to house the practices of six physicians, multiple physical therapists and sports medicine professionals and medical support staff.
General Clinic, Lab and Radiology spaces are contained on the first floor, while the clinic’s renowned sports medicine and physical therapy practice functions out of the lower level space.
A light well on the south side of the building is positioned to flood the lower level with natural light which creates a comfortable atmosphere for patients and staff.
Computer generated exterior and interior views of the planned facility helped facilitate discussion of the proposed design. Discussions on building form, exam room layout and reception desk design were reviewed quickly which helped keep the design schedule on track.
Phi Gamma Delta Fraternity Remodel
Phi Gamma Delta Fraternity Remodel
Location: Ames, Iowa
Completion Date: August 15, 2008
Project Size: 9,600 sq. ft.
Abstract: A master plan, prepared in 2006, provided the fraternity with a road map for work on all four floors of the house. When the master plan was completed, all areas of the house were provided with new nishes, lighting, and an automatic fire sprinkler system.
The existing main east entry portico was removed and a larger porch was added. On the interior, dark wood trim and wainscoting contrast with lightly painted walls and ceilings bring a refined ‘men’s club’ atmosphere to the new basement environment. Existing steel columns in the dining room were wrapped with a classical column treatment and tie into a beamed ceiling with new lighting. The central basement room’s failing concrete floor was replaced and the wood paneling was used to create a sophisticated recreation room for the members. New lighting was incorporated and an opening was created to the adjacent lounge area to visually open up the area. Work on the second phase began in May 2008. By fall, the first floor of the original house was complete.
Knapp Tedesco
Knapp Tedesco
Location: Ames, Iowa
Completion Date: January 23, 2008
Project Size: 5,000 sq. ft.
Abstract: This 5,000 square foot former bank and cosmetology school now houses the offices of a local insurance agency. As part of the renovation work, the interior space was completely gutted and new perimeter offices, restrooms, reception area, and sta support areas were created. The client sought to have a new, modernized look created for the main exterior facade along Grand Avenue, and to have as much natural light brought into the space as possible.
These project requirements were achieved through the use of a custom architectural daylighting system comprised of a feature canopy over the entry vestibule and a skylight unit over the reception area installed in the refurbished concrete wa e slab ceiling. The original wa e slab ceiling was cleaned, painted and set o by wood trim, wood ceiling panels and adjacent bulkhead. Existing exterior windows were modi ed and enlarged to maximize natural light into the space, and new windows were added to give the space a more connected feeling with the outside environment.
MMSC Cardiac Services Addition
MMSC Cardiac Services Addition
Location: Marshalltown, Iowa
Completion Date: November 15, 2007
Project Size: 11,800 sq. ft.
Abstract: First and Third floors of the Cardiac Services Addition provided additional medical office space for hospital physicians. Each floor consists of independent 6,000 square foot clinical spaces. These spaces provide waiting rooms, exam rooms, offices, lab and procedure rooms for 4 to 5 physicians. Both floors connect to existing hospital patient floors to allow easy access for physicians, while patient traffic is directed to a new entrance and covered drop off away from physician travel.
The south facing waiting and reception area allows for ample natural lighting and day lighting controls are incorporated to minimize the use of artificial light and conserve energy. Physician offices and exam rooms are also equipped with dual level lighting and automatic controls to maximize the use of natural daylight. The project participated in Alliant Energy’s new building design program and earned substantial rebates for the MMSC based on the energy efficient construction.
1st National Bank – Ankeny
1st National Bank – Ankeny
Location: Ankeny, Iowa
Completion Date: April 13, 2007
Project Size: 13,960 sq. ft.
Abstract: Working with the client’s desire to make a statement along a busy thoroughfare, the building incorporates the bank’s signature precast concrete material on the exterior. Natural finish aluminum framing and trim provide a clean accent to the building which provides cover at the east and west entrances with dramatic ‘floating’ canopies. Drive-up facilities include a commercial lane, two standard customer lanes, an ATM and provision for a future customer lane. A custom sign with message board was designed to harmonize with the building form and materials.
The interior banking lobby is open and spacious with walnut wood and aluminum column covers and indirect lighting. A curved teller desk addresses both east and west entrances and provides a welcoming face for customers.
First United Methodist Church – Nevada
First United Methodist Church – Nevada
Location: Nevada, IA
Completion Date: December 15, 2006
Project Size: 5,290 sq. ft.
Abstract: A Facility Assessment and Feasibility Study to address the efficiency
and effectiveness of church staff, accessibility for all, and plans for future growth, formed the beginning for this project. A new grade level main entrance and lobby were added with elevator access to the six di erent levels of the current building, along with a new church office space.
Enlarging the chancel space allowed seating to be moved and expanded, providing a 25% increase in seating within the existing sanctuary. The existing balcony was completely removed and rebuilt further back in the sanctuary to make the worship space feel more spacious. A new narthex allows for over ow seating. Three dimensional computer modeling was used to work out the connection to the existing education wing and communicate the design to the congregation.
A new electronic organ was installed and new speaker enclosures were constructed within the original pipe chambers.
Somerset Pharmacy
Somerset Pharmacy
Location: Ames, Iowa
Completion Date: June 15, 2006
Project Size: 2,500 sq. ft.
Abstract: This new retail pharmacy building incorporated a drive-through prescription window for customer convenience. A two-story interior allowed for the introduction of natural light deep into the sales area.
A copper colored metal roof coordinates with the natural hues of the brick exterior and limestone base. Traditional masonry detailing, lighting and canvas awnings blend into the existing Village character. Planning for the pharmacist’s work area included a robotic prescription dispensing system and isolated compounding area. Separate o ce and conference/break rooms were also included.
Aluminum clad wood windows, schoolhouse-type light xtures and oak trim were chosen to impart a traditional feel to the interior of the retail space. A wood paneled partial height wall de nes the mezzanine storage area which is accessed by an open stair with wood balusters and railing.
First State Bank – Parkersburg
First State Bank – Parkersburg
Completion Date: April 30, 2005
Project Size: 7,400 sq. ft.
Abstract: This new bank facility is located just east of the former bank site. Situated on a site with over five hundred feet of highway frontage, the new 7,400 square foot building provides increased lobby, office and community room space.
In addition to providing two drive-up banking lanes and a drive-up ATM lane, the new building features a large central banking lobby with sloped ceilings and indirect lighting. Private offices border the lobby on the east and south with a board room to the west. A large community room has also been incorporated into the design.
Brick and local Iowa limestone were used on the exterior.
Burke Corporation Addition
Burke Corporation Addition
Location: Nevada, Iowa
Completion Date: January 31, 2004
Project Size: 19,400 sq. ft.
Abstract: This project marks the second office expansion that RMH Architects has completed for Burke Corporation. The most recent project is a 19,400 square foot two story corporate office. The plan contains perimeter private offices and a core of open office and support space. The second floor contains a new board room and show kitchen for preparation and sampling of the cooked meat company’s products. An open sky lit atrium connects the addition to the original office building. This space will be used for an employee lounge and informal meeting space. A new two story glass lobby greets visitors and an open staircase leads to the second floor executive offices.
Precast concrete and metal panels are used for the exterior of the facility and stainless steel is used throughout the interior as a reference to the stainless equipment used in the company’s food preparation. A two story stainless clad wall extends the length of the building both interior and exterior and serves as an organizing element for this growing facility.
United Bank & Trust – Marshalltown
United Bank & Trust – Marshalltown
Location: Marshalltown, Iowa
Completion Date: February 3, 2003
Project Size: 5,800 sq. ft.
Abstract: This 5,800 square foot building is home to a locally owned and operated bank. As a new presence in town, the bank wanted to convey a sense of stability and commitment to the Marshalltown, Iowa community.
The central lobby space is flanked by offices and support spaces and has high ceilings to make the area feel wide open and inviting. The brick used on the exterior is brought into the interior to compliment the dark walnut woodwork used throughout. Three drive-up lanes, which includes an ATM location, have been provided.
The project was completed ahead of schedule.

