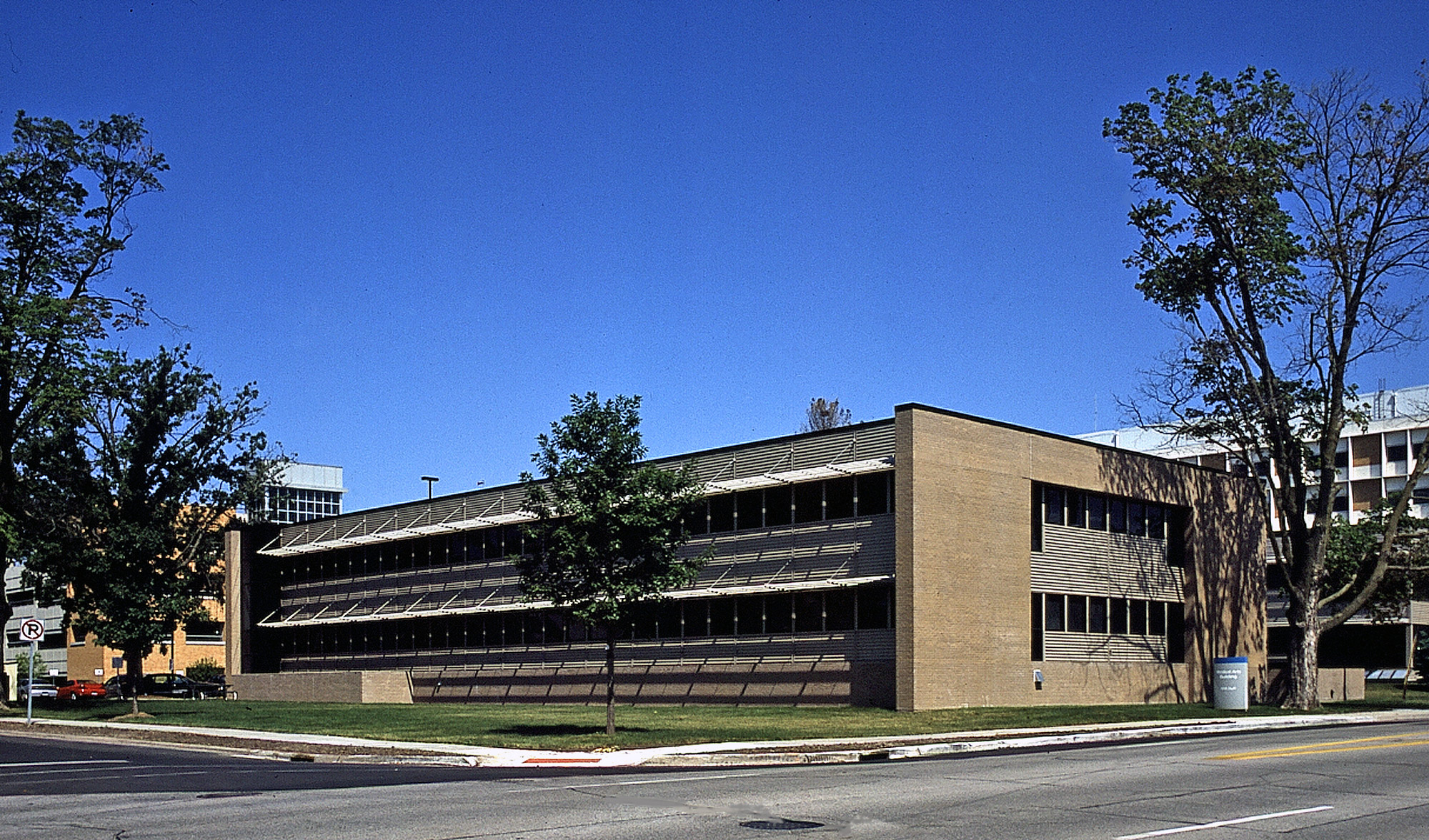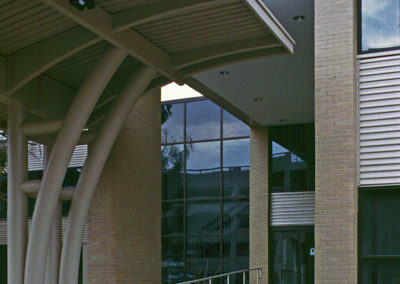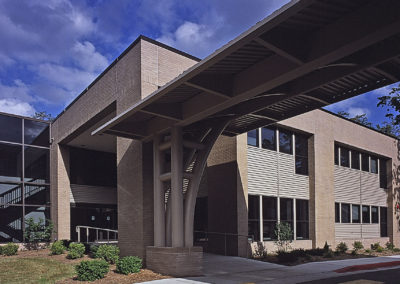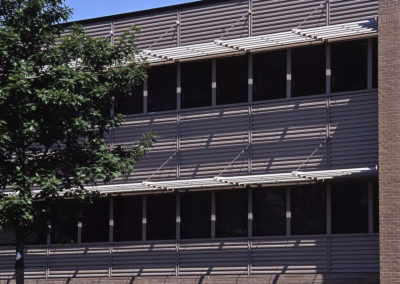Medical Arts Building Addition
Location: Ames, Iowa
Completion Date: September 2001
Project Size: 26,000 sq. ft.
Abstract: This addition provides over 26,000 square feet of new medical office space, remodeling of existing entry and elevator lobby, and an exterior facelift for the existing Medical Arts Building. McFarland Clinic operates clinical departments on the upper two floors. The lower level contains the Physical Therapy and Rehabilitation services for Mary Greeley Medical Center. Included in the lower level department is a 24’ x 24’ therapy pool and adjacent locker and shower facilities for patients. A covered canopy connecting patient traffic to the hospital parking ramp was constructed to the west.
Extremely tight site conditions required extensive coordination and communication efforts by all parties involved. Public streets bound the site on three sides and the existing parking and entrance are on the fourth. During construction a temporary entrance was constructed in order to maintain medical office operations of the existing tenants.
Exterior materials of brick, glass and metal panels were utilized to convey an image of solidity while striving to be sympathetic to nearby residential neighborhoods. The structure consists of concrete spread footings and foundation walls, steel columns and beams with pre-cast concrete core deck floors. The roof consists of steel bar joist and metal deck with a modified bitumen built-up membrane as requested by the Owner.




