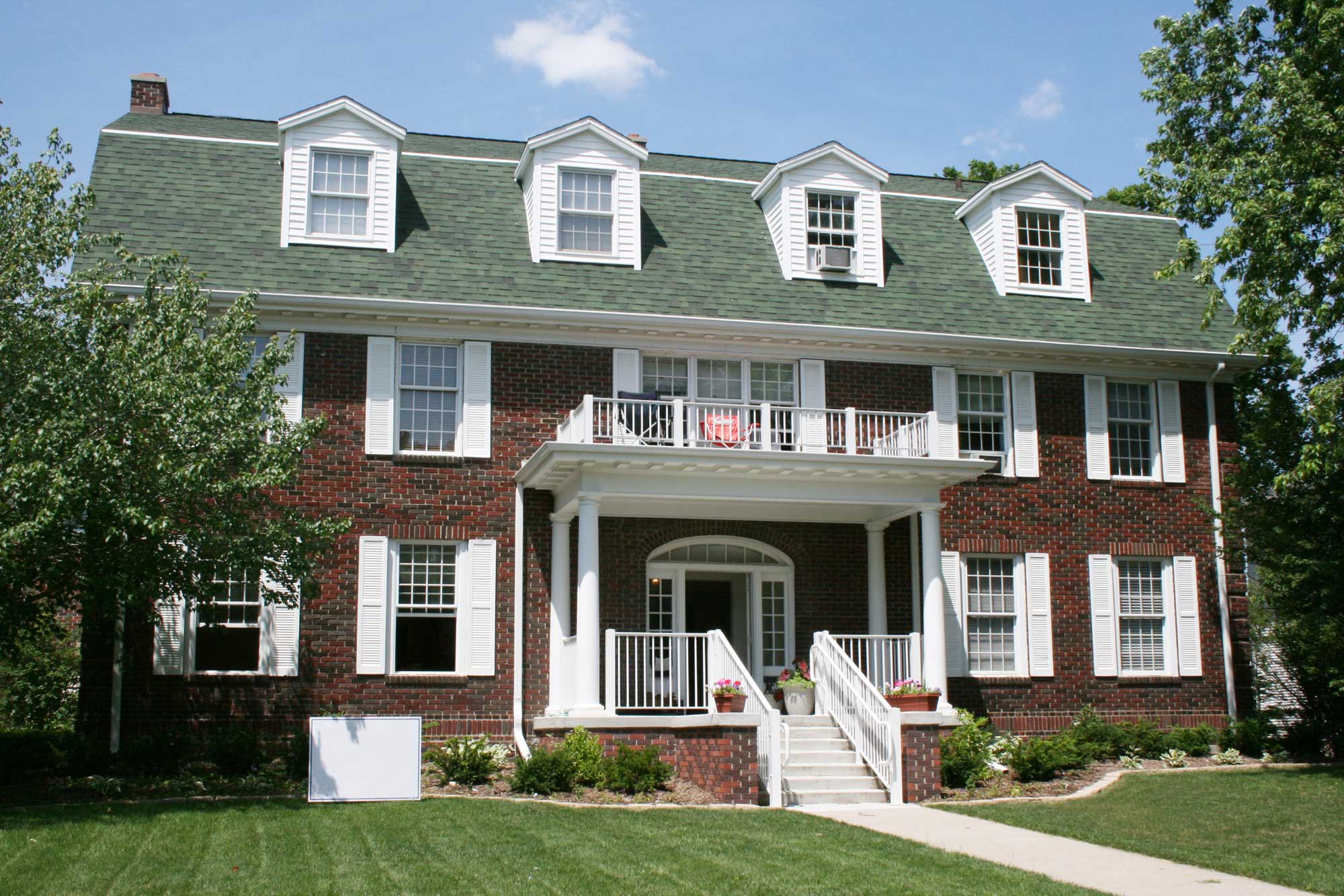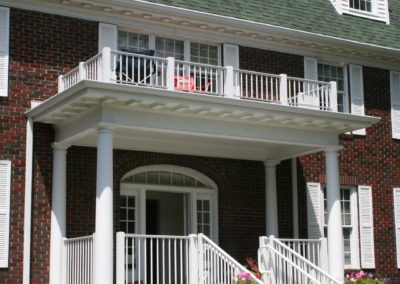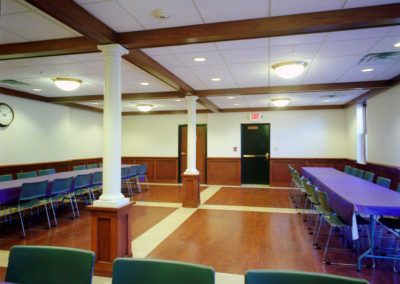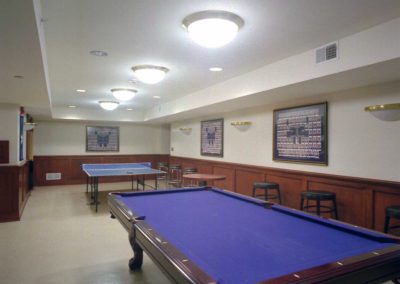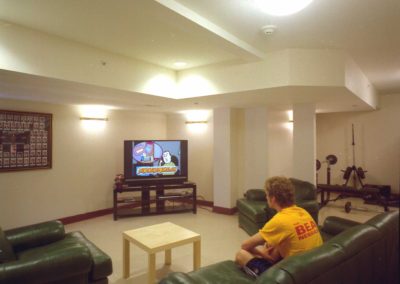Phi Gamma Delta Fraternity Remodel
Location: Ames, Iowa
Completion Date: August 15, 2008
Project Size: 9,600 sq. ft.
Abstract: A master plan, prepared in 2006, provided the fraternity with a road map for work on all four floors of the house. When the master plan was completed, all areas of the house were provided with new nishes, lighting, and an automatic fire sprinkler system.
The existing main east entry portico was removed and a larger porch was added. On the interior, dark wood trim and wainscoting contrast with lightly painted walls and ceilings bring a refined ‘men’s club’ atmosphere to the new basement environment. Existing steel columns in the dining room were wrapped with a classical column treatment and tie into a beamed ceiling with new lighting. The central basement room’s failing concrete floor was replaced and the wood paneling was used to create a sophisticated recreation room for the members. New lighting was incorporated and an opening was created to the adjacent lounge area to visually open up the area. Work on the second phase began in May 2008. By fall, the first floor of the original house was complete.

