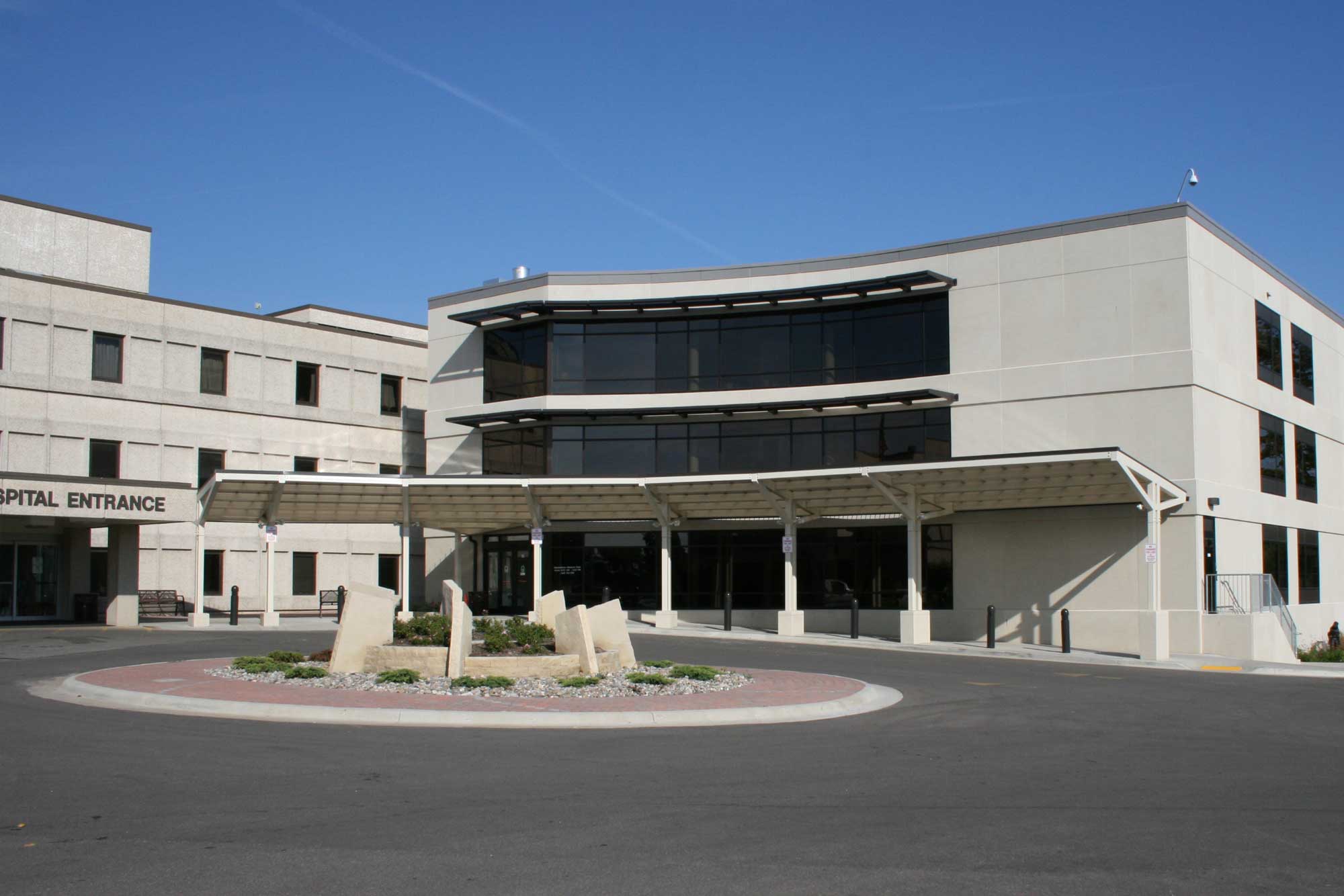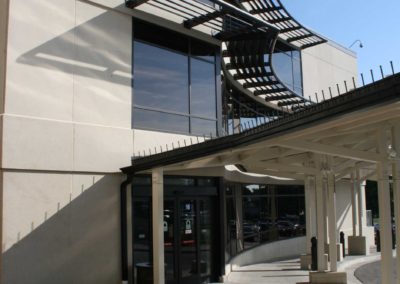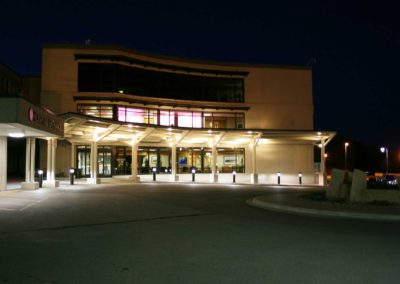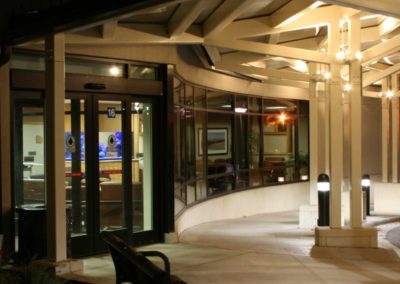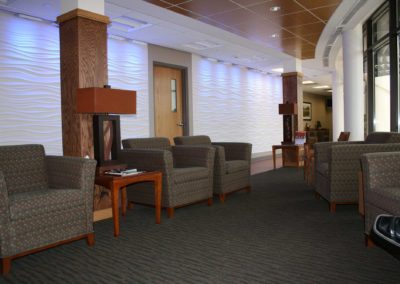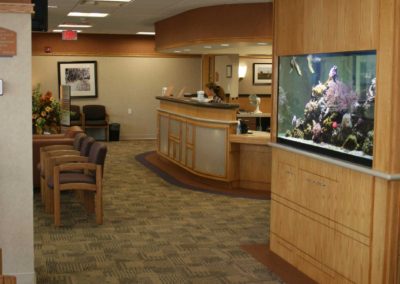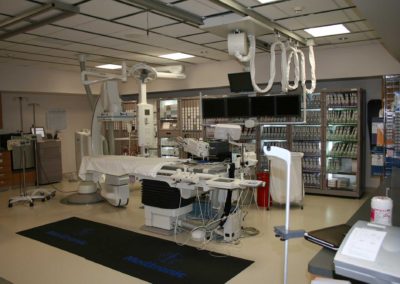MMSC Cardiac Services Addition
Location: Marshalltown, Iowa
Completion Date: November 15, 2007
Project Size: 11,800 sq. ft.
Abstract: First and Third floors of the Cardiac Services Addition provided additional medical office space for hospital physicians. Each floor consists of independent 6,000 square foot clinical spaces. These spaces provide waiting rooms, exam rooms, offices, lab and procedure rooms for 4 to 5 physicians. Both floors connect to existing hospital patient floors to allow easy access for physicians, while patient traffic is directed to a new entrance and covered drop off away from physician travel.
The south facing waiting and reception area allows for ample natural lighting and day lighting controls are incorporated to minimize the use of artificial light and conserve energy. Physician offices and exam rooms are also equipped with dual level lighting and automatic controls to maximize the use of natural daylight. The project participated in Alliant Energy’s new building design program and earned substantial rebates for the MMSC based on the energy efficient construction.

