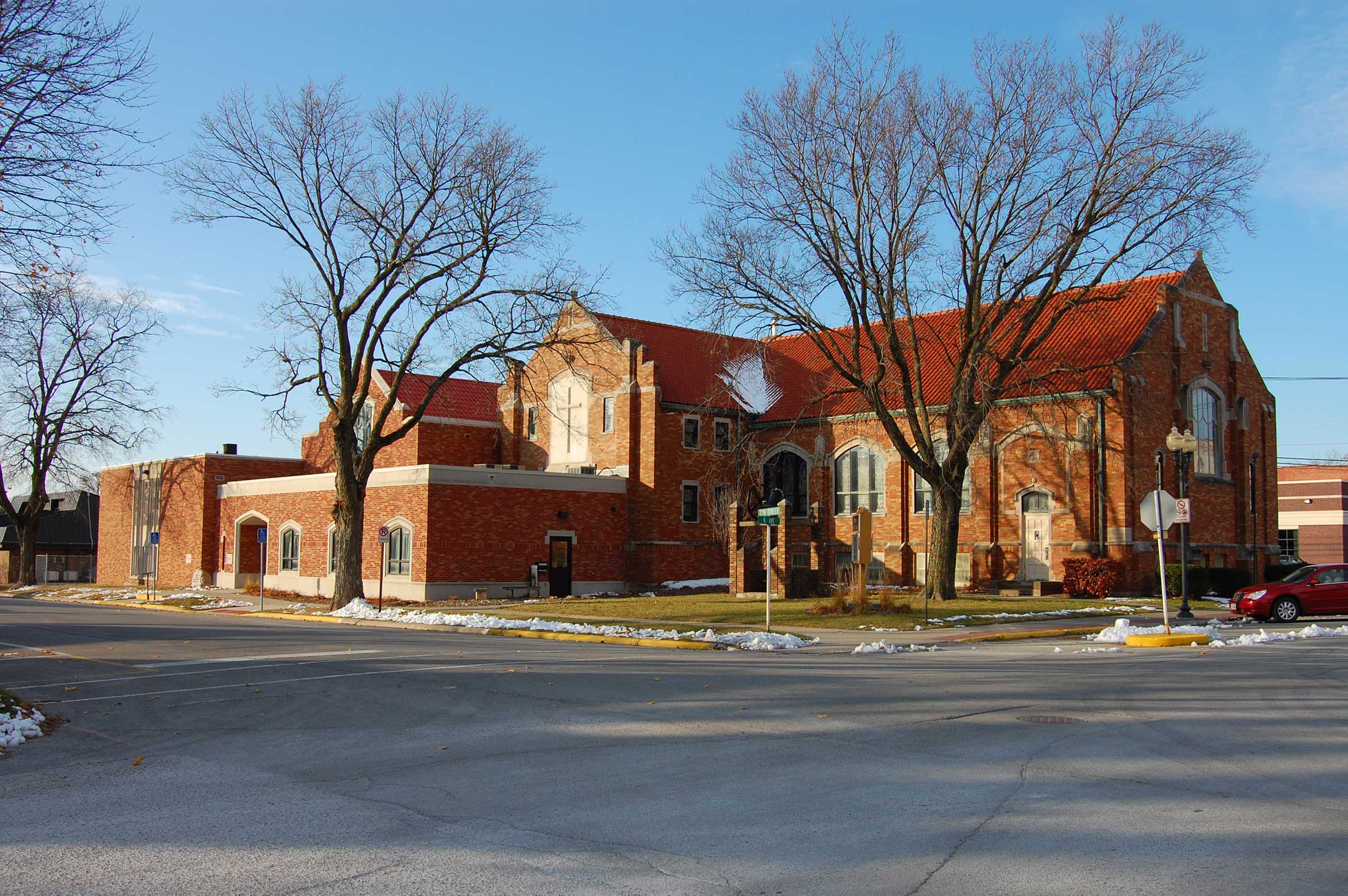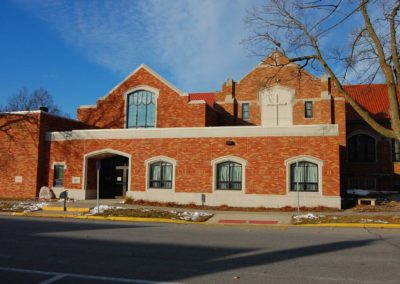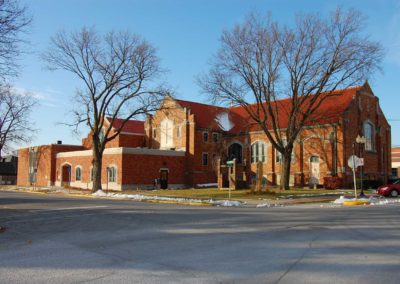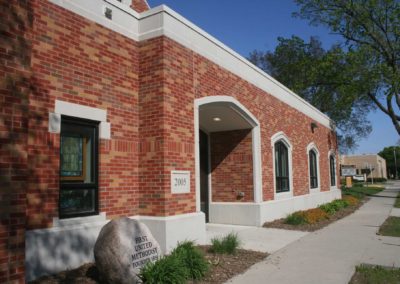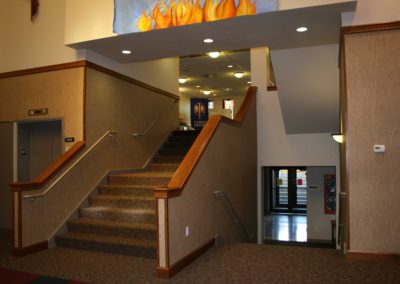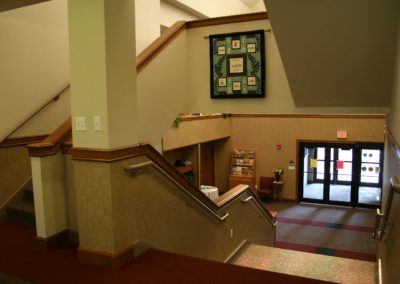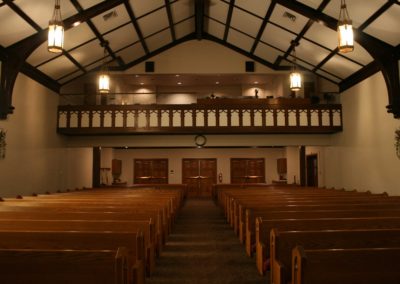First United Methodist Church – Nevada
Location: Nevada, IA
Completion Date: December 15, 2006
Project Size: 5,290 sq. ft.
Abstract: A Facility Assessment and Feasibility Study to address the efficiency
and effectiveness of church staff, accessibility for all, and plans for future growth, formed the beginning for this project. A new grade level main entrance and lobby were added with elevator access to the six di erent levels of the current building, along with a new church office space.
Enlarging the chancel space allowed seating to be moved and expanded, providing a 25% increase in seating within the existing sanctuary. The existing balcony was completely removed and rebuilt further back in the sanctuary to make the worship space feel more spacious. A new narthex allows for over ow seating. Three dimensional computer modeling was used to work out the connection to the existing education wing and communicate the design to the congregation.
A new electronic organ was installed and new speaker enclosures were constructed within the original pipe chambers.

