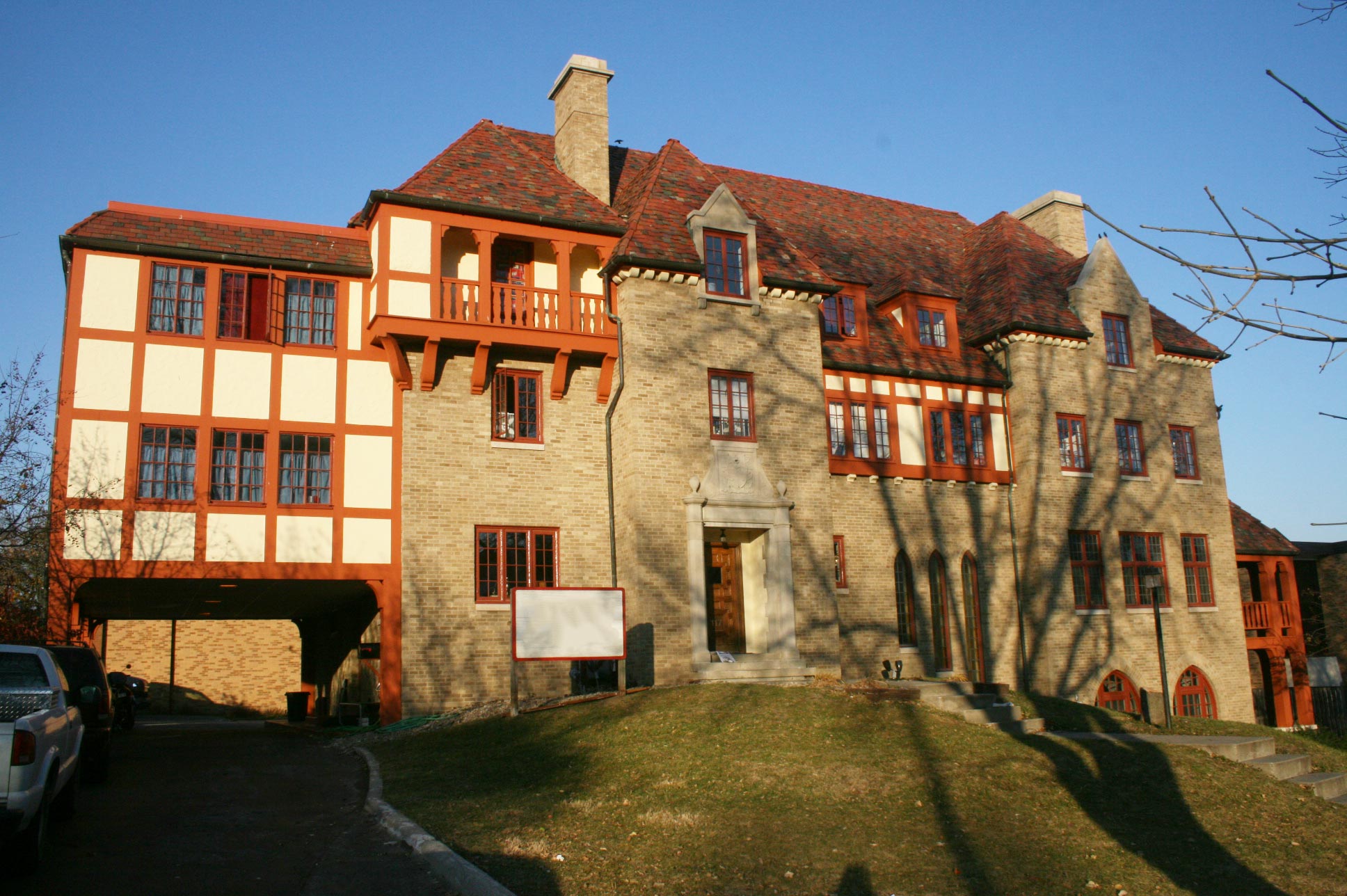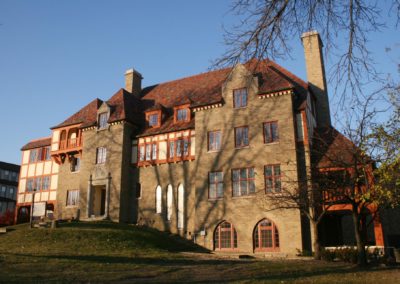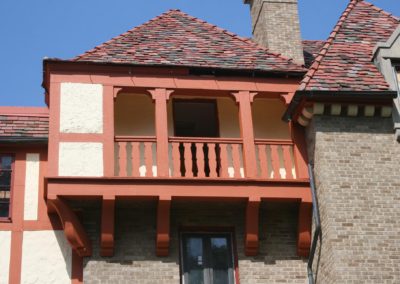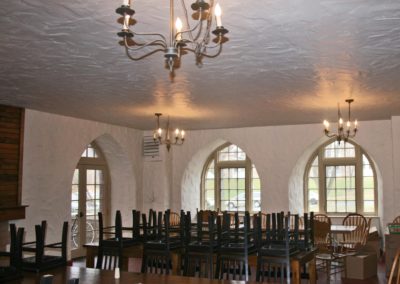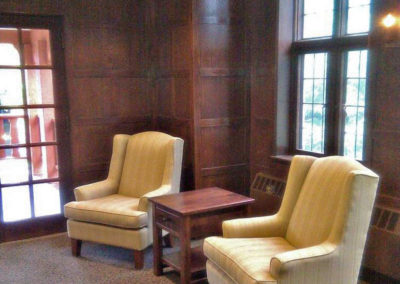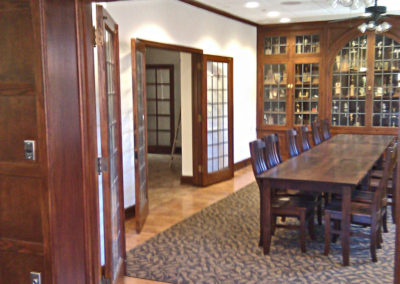Delta Upsilon Fraternity Remodel
Location: Ames, Iowa
Completion Date: October 15, 2011
Project Size: 12,000 sq. ft.
Abstract: Roseland, Mackey, Harris Architects was selected to help with renovation efforts on this historic fraternity at Iowa State University. Renovation work was completed prior to the 2012 academic year and the fraternity was recently re-chartered at Iowa State University.
Faced with an uncertain future, Delta Upsilon alumni were seeking to revive the fraternity and save their organization’s built heritage. The first phase of the project consisted of exterior maintenance work that included window replacement, masonry cleaning and restoration, wood trim replacement, stucco repair and repainting.
While the exterior work was being completed, design focus moved to the interior of the house. Several options for the upper two living floors were explored. Plans for the first floor and basement levels focused on restoring the public areas of the house as much as possible to their original condition.

