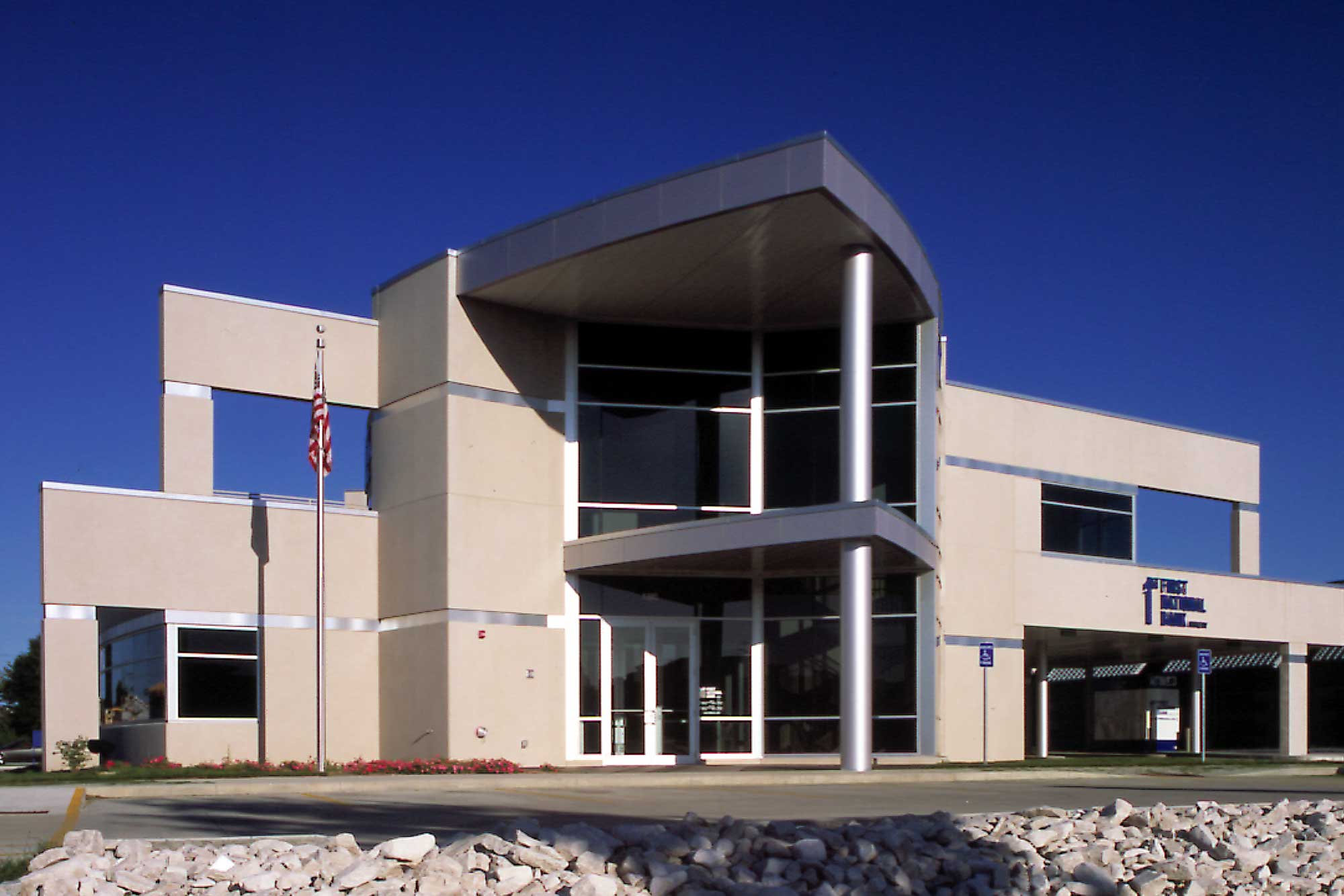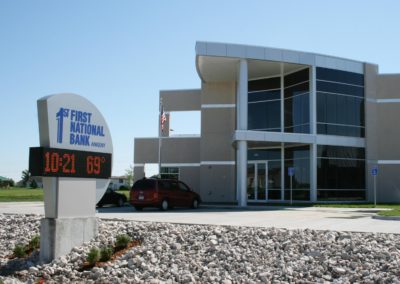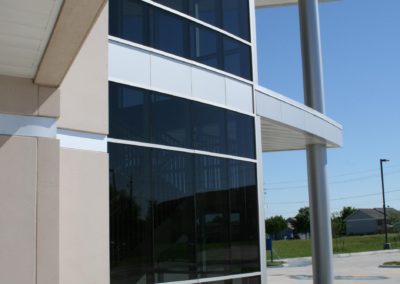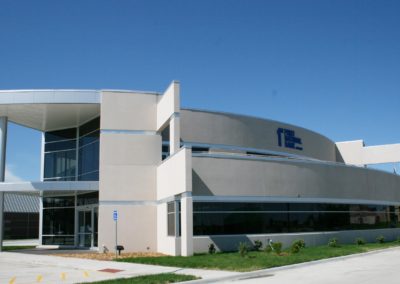1st National Bank – Ankeny
Location: Ankeny, Iowa
Completion Date: April 13, 2007
Project Size: 13,960 sq. ft.
Abstract: Working with the client’s desire to make a statement along a busy thoroughfare, the building incorporates the bank’s signature precast concrete material on the exterior. Natural finish aluminum framing and trim provide a clean accent to the building which provides cover at the east and west entrances with dramatic ‘floating’ canopies. Drive-up facilities include a commercial lane, two standard customer lanes, an ATM and provision for a future customer lane. A custom sign with message board was designed to harmonize with the building form and materials.
The interior banking lobby is open and spacious with walnut wood and aluminum column covers and indirect lighting. A curved teller desk addresses both east and west entrances and provides a welcoming face for customers.




