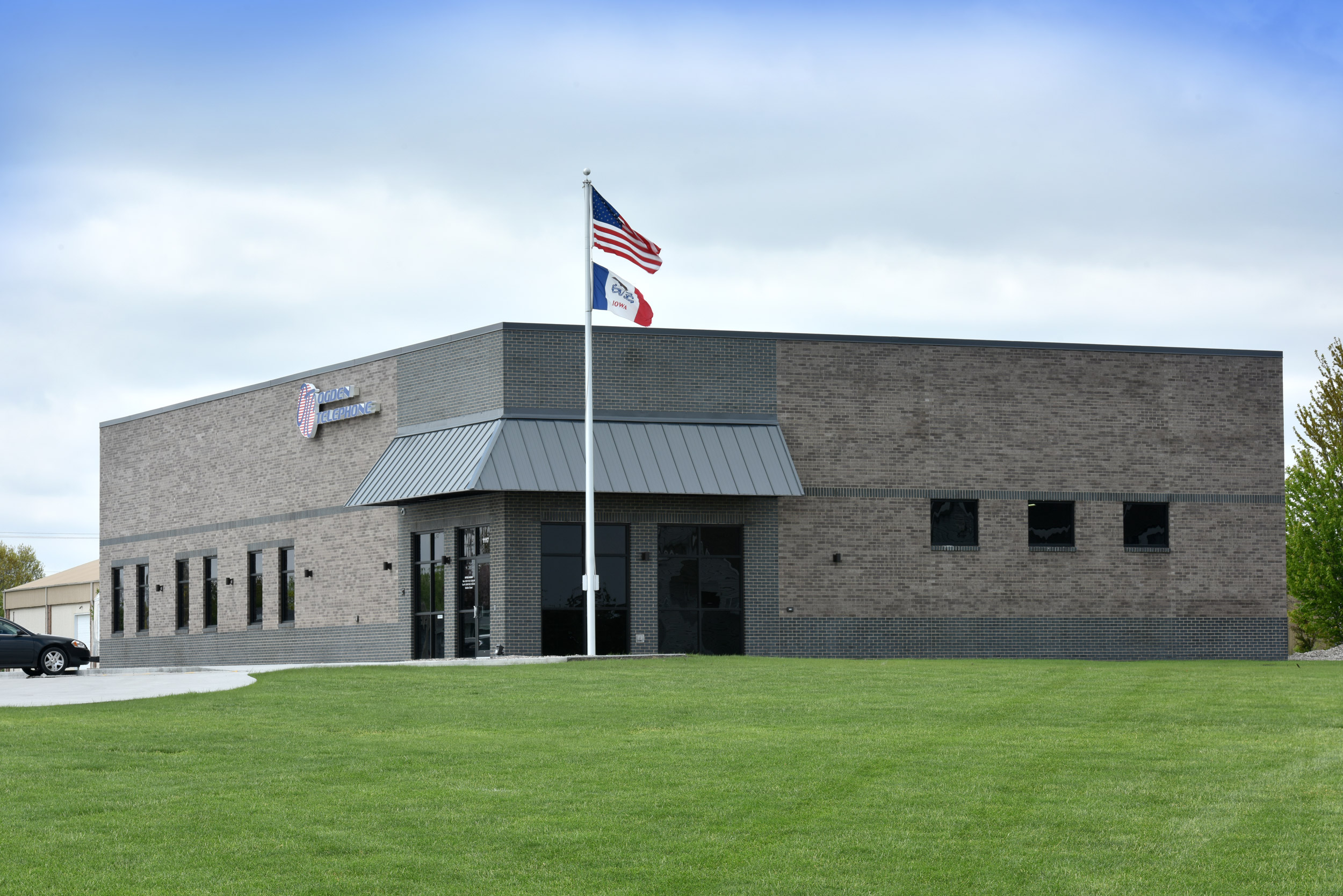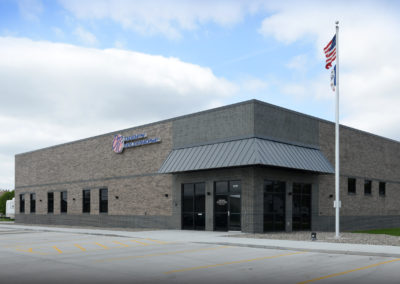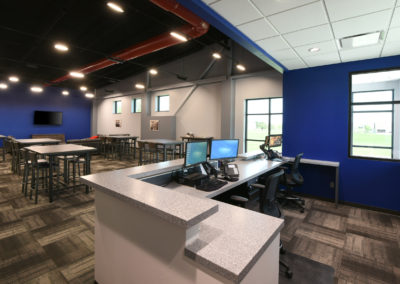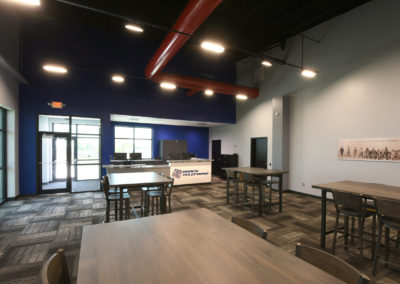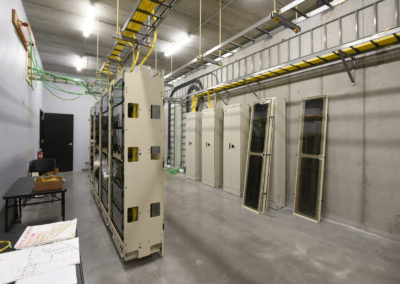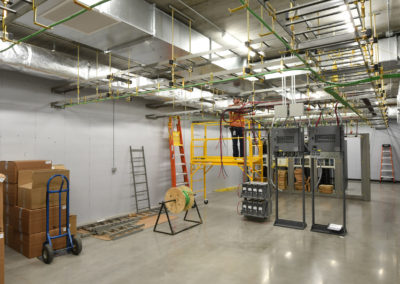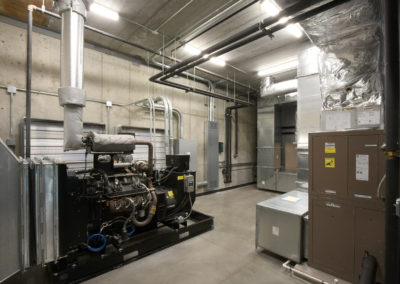Odgen Telephone Company Central Office
Location: Boone, Iowa
Completion Date: October, 2018
Project Size: 6,255 sq. ft.
Abstract: The Ogden Telephone Company needed a new central office building in Boone, Iowa. Working with local general contractor RH Grabau Construction, RMH Architects was charged with designing an economical, partially storm-hardened facility to house their central office switching equipment, staff offices and retail sales area.
This one-story, 6,255 square foot brick veneer masonry building is equipped with an internal concrete ‘box’ that houses a splice room for incoming fiber optic lines, an emergency generator/utility room and central office space for current and future switch equipment needs.
As a new face in the neighborhood, the Owner also desired an open, flexible retail sales floor to showcase their phone and internet-connected device offerings. This area also doubles as a training space for employees and a technology classroom for customers.

