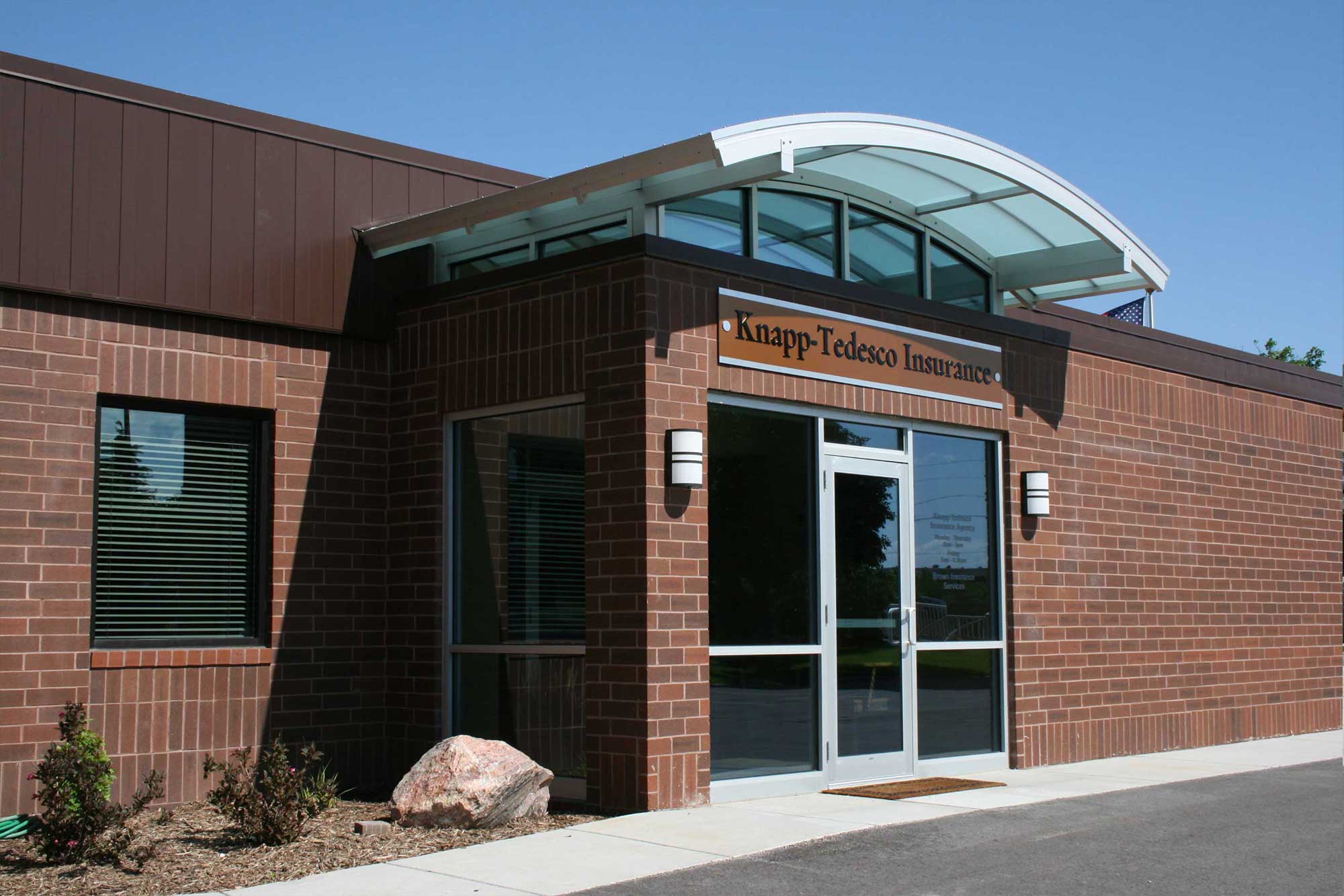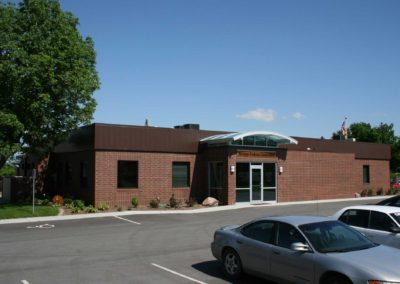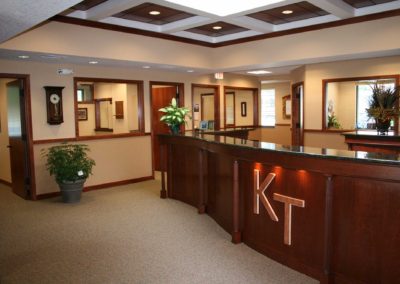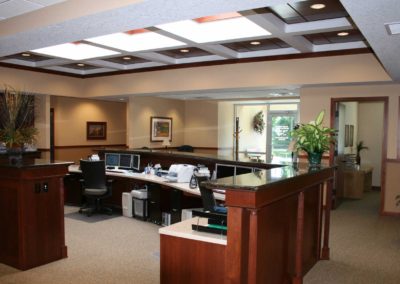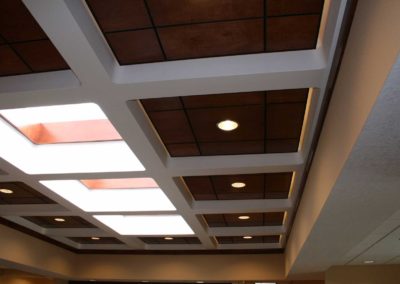Knapp Tedesco
Location: Ames, Iowa
Completion Date: January 23, 2008
Project Size: 5,000 sq. ft.
Abstract: This 5,000 square foot former bank and cosmetology school now houses the offices of a local insurance agency. As part of the renovation work, the interior space was completely gutted and new perimeter offices, restrooms, reception area, and sta support areas were created. The client sought to have a new, modernized look created for the main exterior facade along Grand Avenue, and to have as much natural light brought into the space as possible.
These project requirements were achieved through the use of a custom architectural daylighting system comprised of a feature canopy over the entry vestibule and a skylight unit over the reception area installed in the refurbished concrete wa e slab ceiling. The original wa e slab ceiling was cleaned, painted and set o by wood trim, wood ceiling panels and adjacent bulkhead. Existing exterior windows were modi ed and enlarged to maximize natural light into the space, and new windows were added to give the space a more connected feeling with the outside environment.

