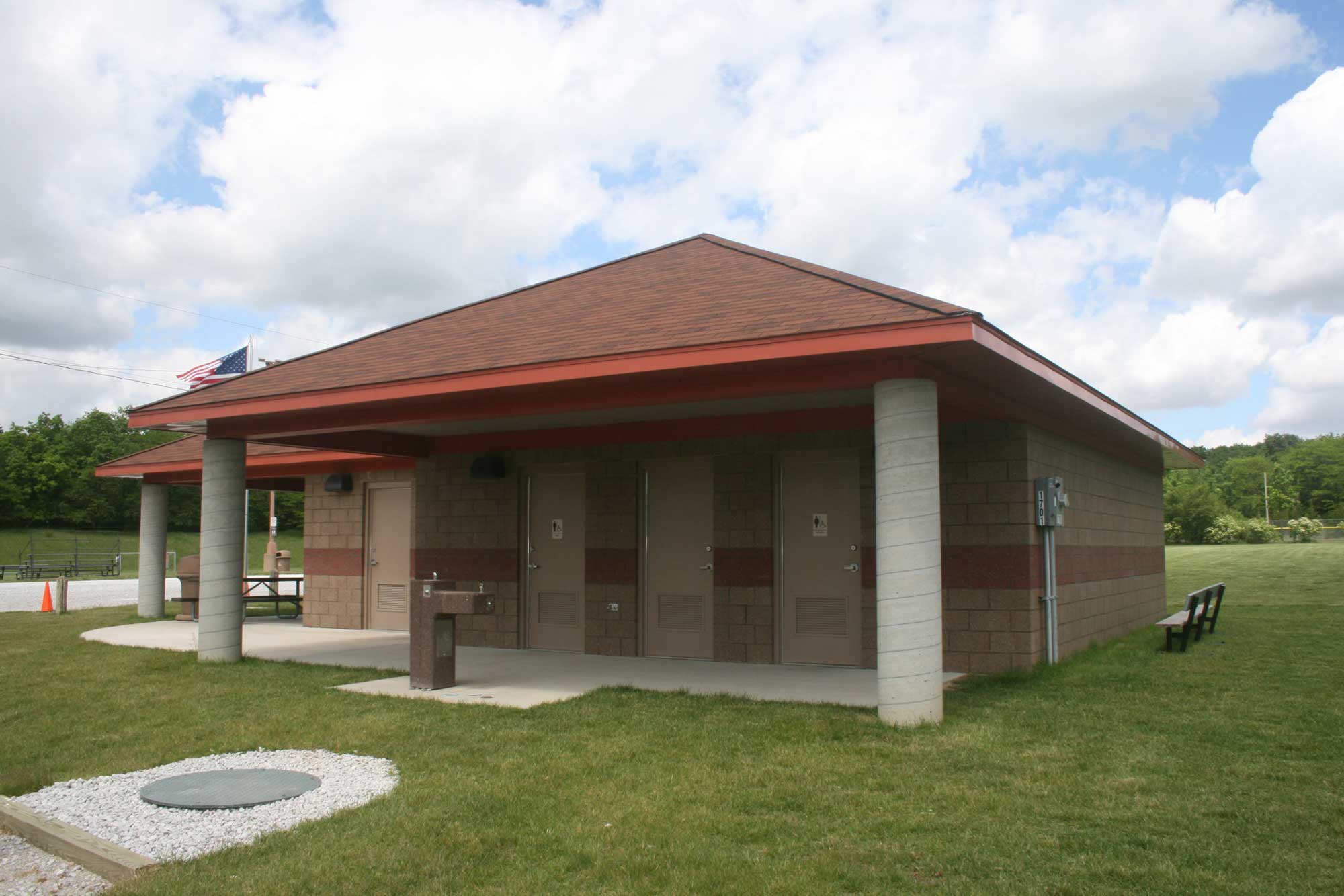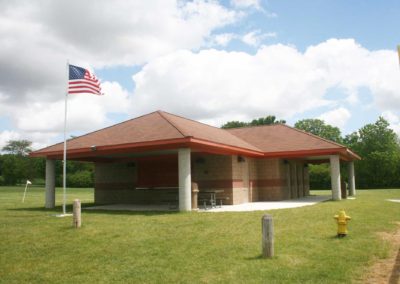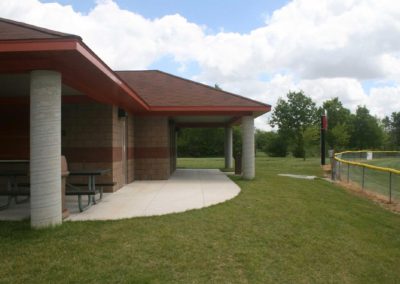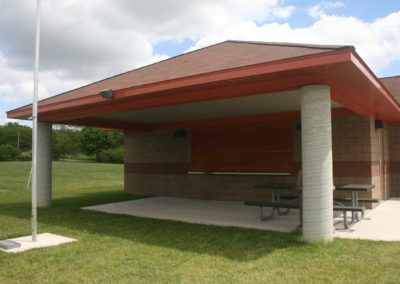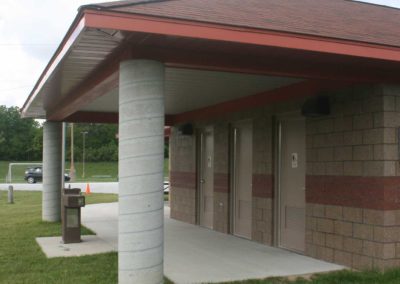Polk City Concessions & Restrooms
Location: Polk Cty, Iowa
Completion Date: July 25, 2011
Project Size: 1,236 sq. ft.
Abstract: Polk City needed a new concessions and restroom building for their sports complex located just outside of the city. RMH began work on the project with a preliminary budget and schematic floor plan which were developed by the City. Early in the project, it was determined that a concrete masonry building would best serve the long-term needs of the facility.
The new building serves a sports complex comprised of baseball, softball and soccer fields. Simple in form and execution, the facility incorporates burnished concrete block in earth tones on the exterior and interior. Men’s and women’s restrooms are designed for ease of maintenance and are served by a plumbing core between them that also houses utility functions.
The concessions area is also a simple space, with a stainless steel sink and countertop its only permanent fixtures.

